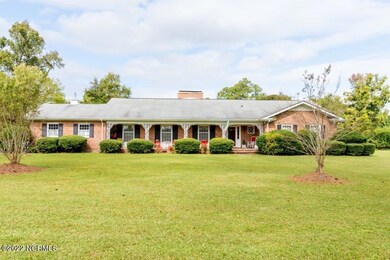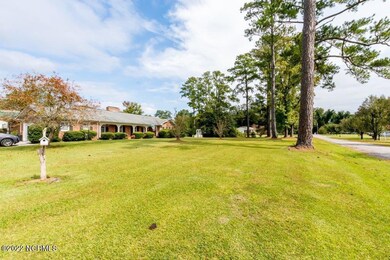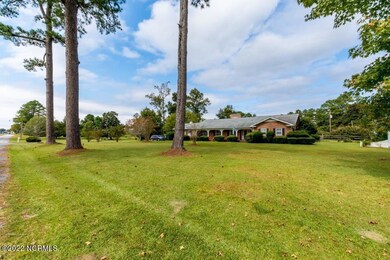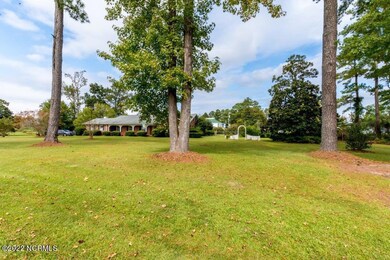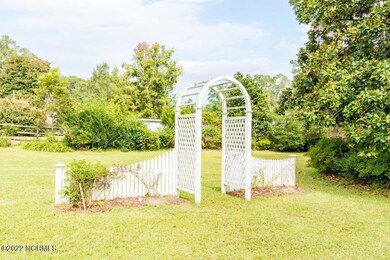
402 10th St Maysville, NC 28555
Highlights
- Second Kitchen
- Wood Flooring
- 2 Fireplaces
- 1.53 Acre Lot
- Attic
- No HOA
About This Home
As of April 2023Find something sturdy and hold on tight because you are about to get completely blown away! This 4-bedroom 2.5-bathroom beauty is truly unbelievable. First off, this gorgeously landscaped brick home sits on 1.5 acres of land. In the backyard, you will find a shed that is electrically wired and ready to be used. Inside there are two living rooms, two kitchens, and two wood burning fireplaces! The main kitchen has an electric double oven, gas cooktop and plenty of storage. The second kitchen has a gas stove, a freezer as well and two large double sinks. The owner's suite is spacious and full of storage and the owner's bathroom is equally spacious. The remaining 3 bedrooms are all roomy as well and the second bathroom is also grand. Both full bathrooms have heating elements for extra heating during those chilly winter nights. There is also a half bathroom that is conveniently located across the laundry area located in the second kitchen. To help with all the cleaning of the hardwood floors, this home has its own vacuum system that is located upstairs in the finished attic and can be accessed and attached in any room in the house! There's security lighting all around the outside of the home that can be accessed with the touch of switch from both the foyer and owner's suite. There is also an intercom system throughout the house and every room is equipped with its own phone for this purpose. Did I mention that this home has a dual fuel heating and air system? You can use gas and electric depending on your need! This property has all this and more. You really have to see it to be believe it. Schedule your appointment today and get ready to be floored!
Last Agent to Sell the Property
The Sue Cruddas Real Estate Team License #271759 Listed on: 10/17/2022
Last Buyer's Agent
Jonni Aidoo
CRI Properties License #317524
Home Details
Home Type
- Single Family
Est. Annual Taxes
- $2,518
Year Built
- Built in 1965
Lot Details
- 1.53 Acre Lot
- Lot Dimensions are 200x200x340
- Fenced Yard
Home Design
- Brick Exterior Construction
- Architectural Shingle Roof
- Stick Built Home
Interior Spaces
- 2,746 Sq Ft Home
- 1-Story Property
- Central Vacuum
- 2 Fireplaces
- Formal Dining Room
- Crawl Space
- Washer and Dryer Hookup
Kitchen
- Second Kitchen
- <<builtInOvenToken>>
- Gas Oven
- Gas Cooktop
- Stove
- Freezer
- Dishwasher
Flooring
- Wood
- Tile
Bedrooms and Bathrooms
- 4 Bedrooms
Attic
- Attic Floors
- Permanent Attic Stairs
Parking
- 1 Car Attached Garage
- Driveway
Outdoor Features
- Porch
Schools
- Maysville Elementary School
- Jones Middle School
- Jones Senior High School
Utilities
- Forced Air Heating and Cooling System
- Heating System Uses Propane
- Heat Pump System
- Propane
- Fuel Tank
Community Details
- No Home Owners Association
- Security Lighting
Listing and Financial Details
- Assessor Parcel Number 543213002400
Ownership History
Purchase Details
Home Financials for this Owner
Home Financials are based on the most recent Mortgage that was taken out on this home.Purchase Details
Home Financials for this Owner
Home Financials are based on the most recent Mortgage that was taken out on this home.Purchase Details
Home Financials for this Owner
Home Financials are based on the most recent Mortgage that was taken out on this home.Purchase Details
Similar Homes in Maysville, NC
Home Values in the Area
Average Home Value in this Area
Purchase History
| Date | Type | Sale Price | Title Company |
|---|---|---|---|
| Warranty Deed | $255,000 | -- | |
| Deed | -- | None Available | |
| Warranty Deed | $298,500 | None Available | |
| Warranty Deed | $195,000 | None Available |
Mortgage History
| Date | Status | Loan Amount | Loan Type |
|---|---|---|---|
| Open | $125,999 | New Conventional | |
| Previous Owner | $249,350 | VA | |
| Previous Owner | $247,700 | VA | |
| Previous Owner | $245,000 | VA | |
| Previous Owner | $156,000 | New Conventional | |
| Previous Owner | $25,000 | Credit Line Revolving | |
| Previous Owner | $158,500 | New Conventional | |
| Previous Owner | $50,000 | Credit Line Revolving |
Property History
| Date | Event | Price | Change | Sq Ft Price |
|---|---|---|---|---|
| 04/04/2023 04/04/23 | Sold | $254,999 | -5.6% | $93 / Sq Ft |
| 01/06/2023 01/06/23 | Pending | -- | -- | -- |
| 12/13/2022 12/13/22 | For Sale | $269,999 | +5.9% | $98 / Sq Ft |
| 12/01/2022 12/01/22 | Off Market | $254,999 | -- | -- |
| 12/01/2022 12/01/22 | For Sale | $309,000 | 0.0% | $113 / Sq Ft |
| 11/18/2022 11/18/22 | Pending | -- | -- | -- |
| 10/28/2022 10/28/22 | Price Changed | $309,000 | -4.9% | $113 / Sq Ft |
| 10/24/2022 10/24/22 | Price Changed | $325,000 | -4.4% | $118 / Sq Ft |
| 10/17/2022 10/17/22 | For Sale | $340,000 | +51.1% | $124 / Sq Ft |
| 08/26/2015 08/26/15 | Sold | $225,000 | -9.6% | $80 / Sq Ft |
| 07/23/2015 07/23/15 | Pending | -- | -- | -- |
| 03/30/2015 03/30/15 | For Sale | $249,000 | -- | $88 / Sq Ft |
Tax History Compared to Growth
Tax History
| Year | Tax Paid | Tax Assessment Tax Assessment Total Assessment is a certain percentage of the fair market value that is determined by local assessors to be the total taxable value of land and additions on the property. | Land | Improvement |
|---|---|---|---|---|
| 2023 | $3,087 | $248,940 | $0 | $0 |
| 2022 | $2,406 | $248,940 | $0 | $0 |
| 2021 | $2,518 | $199,859 | $0 | $0 |
| 2020 | $1,982 | $199,859 | $0 | $0 |
| 2019 | $2,013 | $199,859 | $16,365 | $183,494 |
| 2018 | $2,044 | $199,859 | $16,365 | $183,494 |
| 2017 | $2,044 | $199,859 | $16,365 | $183,494 |
| 2016 | $2,538 | $199,859 | $16,365 | $183,494 |
| 2015 | -- | $199,859 | $0 | $0 |
| 2014 | -- | $199,859 | $0 | $0 |
Agents Affiliated with this Home
-
Janette Miller
J
Seller's Agent in 2023
Janette Miller
The Sue Cruddas Real Estate Team
2 in this area
25 Total Sales
-
J
Buyer's Agent in 2023
Jonni Aidoo
CRI Properties
-
A
Seller's Agent in 2015
Amanda Parmer
BlueCoast Realty Jacksonville
Map
Source: Hive MLS
MLS Number: 100353999
APN: 5432-13-0024
- 902 Main St
- 810 Main St
- 1148 Main St
- 0 U S 17 Unit 100482819
- 00 Jenkins Ave
- 604 Laroque Ave
- 502 Hadnot Ave
- 410 Hadnot Ave
- 408 Hadnot Ave
- 302 Mattocks Ave
- 117 Jenkins Ave
- 2ac U S 17
- 111 Indigo Dr
- 29ac New Bern
- 1560 White Oak River Rd
- 1408 White Oak River Rd
- 24 Acres White Oak River
- 461 Springhill Rd
- 294 Springhill Rd
- 0000 White Oak River

