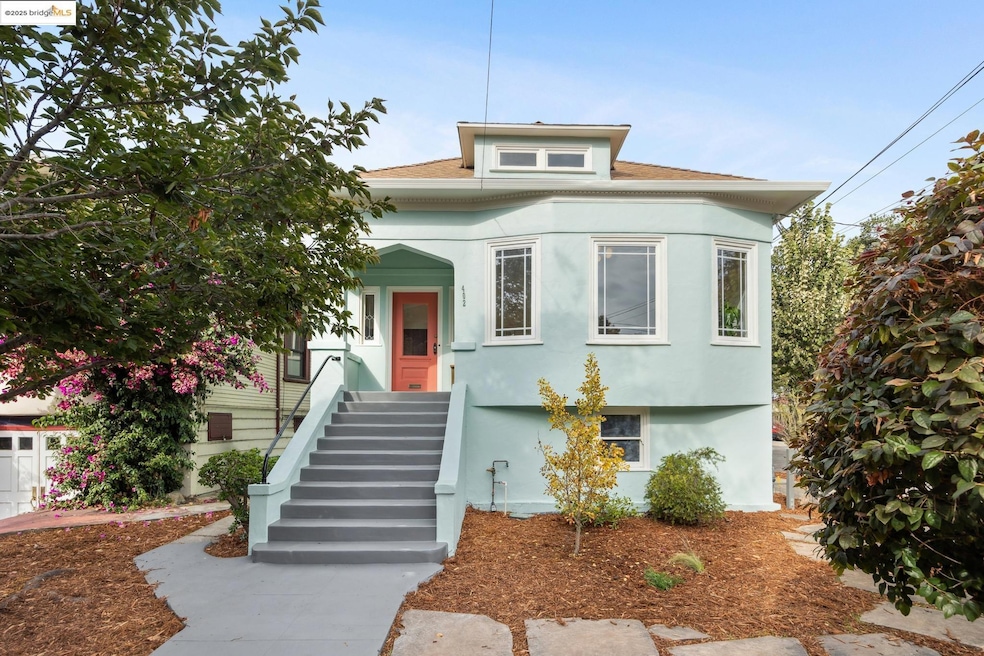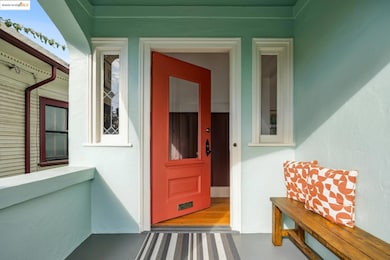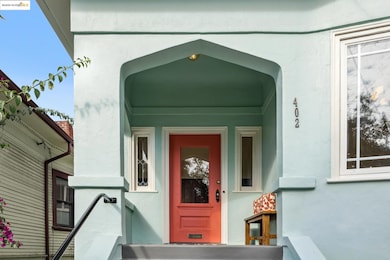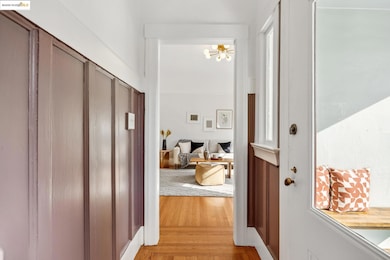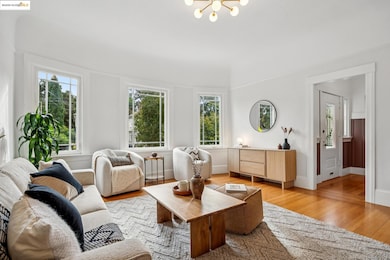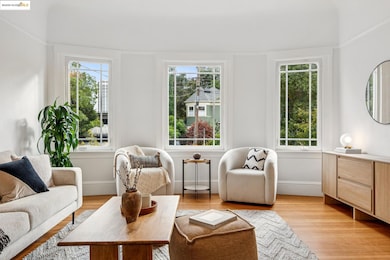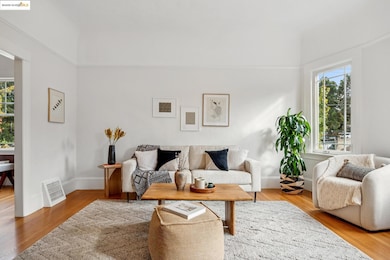402 36th St Oakland, CA 94609
Mosswood NeighborhoodEstimated payment $4,567/month
Highlights
- Craftsman Architecture
- Secluded Lot
- No HOA
- Oakland Technical High School Rated A
- Wood Flooring
- 2-minute walk to Mosswood Park
About This Home
Historic Vintage Charm with a Creative Spirit! Tucked behind Mosswood Park and just two blocks from Piedmont Avenue’s beloved cafés, shops, and eateries, this 1912 Craftsman radiates warmth and authenticity. Original hardwood floors, wainscoting, and millwork showcase timeless craftsmanship, while a pass-through from dining to kitchen keeps the flow easy and social. With 2 bedrooms and 2 baths, including a primary suite with an en-suite bath, every space blends comfort and character. The kitchen’s open shelving adds an airy, collected feel, and decks off both bedrooms open to a private backyard with raised beds ready for your harvesting dreams and a mature lime tree that thrives year-round. A two-car garage and large basement workshop with built-in tables invite creativity, storage, or studio space.* Close to Temescal, Kaiser Permanente, BART, and freeways 580 & 24, this home celebrates Oakland’s craftsmanship, charm, and creative heart.*Buyer to Investigate
Home Details
Home Type
- Single Family
Year Built
- Built in 1912
Lot Details
- 3,565 Sq Ft Lot
- Secluded Lot
- Corner Lot
- Back Yard
Parking
- 2 Car Garage
- Side Facing Garage
- Side by Side Parking
- Garage Door Opener
- On-Street Parking
Home Design
- Craftsman Architecture
- Composition Shingle Roof
- Stucco
Interior Spaces
- 1-Story Property
- Basement
Kitchen
- Breakfast Bar
- Gas Range
- Dishwasher
Flooring
- Wood
- Tile
Bedrooms and Bathrooms
- 2 Bedrooms
- 2 Full Bathrooms
Laundry
- Dryer
- Washer
Utilities
- Central Heating and Cooling System
- Gas Water Heater
Community Details
- No Home Owners Association
- Mosswood Subdivision, Craftsman Floorplan
Listing and Financial Details
- Assessor Parcel Number 129442
Map
Home Values in the Area
Average Home Value in this Area
Tax History
| Year | Tax Paid | Tax Assessment Tax Assessment Total Assessment is a certain percentage of the fair market value that is determined by local assessors to be the total taxable value of land and additions on the property. | Land | Improvement |
|---|---|---|---|---|
| 2025 | $7,863 | $486,223 | $147,967 | $345,256 |
| 2024 | $7,863 | $476,555 | $145,066 | $338,489 |
| 2023 | $8,216 | $474,077 | $142,223 | $331,854 |
| 2022 | $7,980 | $457,783 | $139,435 | $325,348 |
| 2021 | $7,590 | $448,670 | $136,701 | $318,969 |
| 2020 | $7,506 | $451,000 | $135,300 | $315,700 |
| 2019 | $7,199 | $442,160 | $132,648 | $309,512 |
| 2018 | $7,049 | $433,494 | $130,048 | $303,446 |
| 2017 | $6,770 | $424,997 | $127,499 | $297,498 |
| 2016 | $6,523 | $416,665 | $124,999 | $291,666 |
| 2015 | $6,487 | $410,410 | $123,123 | $287,287 |
| 2014 | $6,538 | $402,370 | $120,711 | $281,659 |
Property History
| Date | Event | Price | List to Sale | Price per Sq Ft |
|---|---|---|---|---|
| 11/13/2025 11/13/25 | Pending | -- | -- | -- |
| 10/24/2025 10/24/25 | For Sale | $749,000 | -- | $633 / Sq Ft |
Purchase History
| Date | Type | Sale Price | Title Company |
|---|---|---|---|
| Grant Deed | $385,000 | Old Republic Title Company | |
| Interfamily Deed Transfer | -- | First American Title Lenders | |
| Interfamily Deed Transfer | -- | First American Title Lenders | |
| Interfamily Deed Transfer | -- | -- | |
| Grant Deed | $124,000 | Old Republic Title Company | |
| Grant Deed | -- | -- |
Mortgage History
| Date | Status | Loan Amount | Loan Type |
|---|---|---|---|
| Open | $308,000 | New Conventional | |
| Previous Owner | $212,000 | New Conventional | |
| Previous Owner | $117,390 | No Value Available |
Source: bridgeMLS
MLS Number: 41115783
APN: 012-0944-002-00
- 485 W Macarthur Blvd Unit 407
- 3830 Clarke St
- 553 34th St
- 3537 Kempton Way
- 3026 Richmond Blvd
- 515 42nd St
- 672 33rd St
- 4179 Opal St
- 3133 Harrison St
- 675 Brockhurst St
- 130 Fairmount Ave
- 699 33rd St
- 2941 Harrison St
- 3300 Harrison St
- 4170 Emerald St Unit 4
- 3100 Harrison St
- 3520 Harrison St
- 66 Fairmount Ave Unit 316
- 102 Hamilton Place
- 150 Pearl St Unit 122
