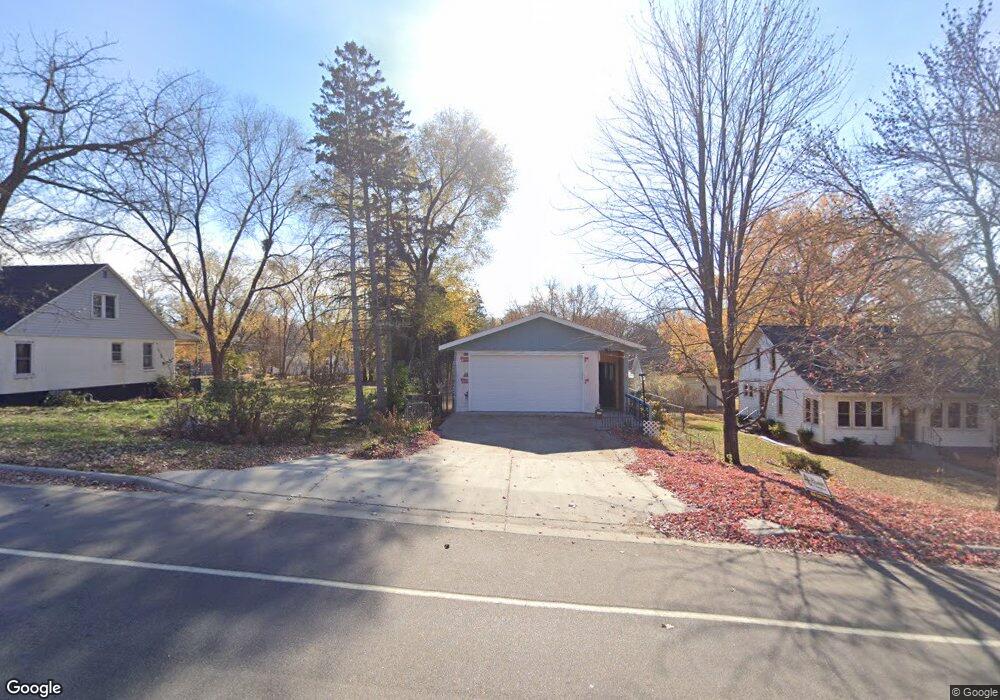402 4th St S Sauk Rapids, MN 56379
Estimated Value: $264,000 - $282,132
3
Beds
2
Baths
2,153
Sq Ft
$128/Sq Ft
Est. Value
About This Home
This home is located at 402 4th St S, Sauk Rapids, MN 56379 and is currently estimated at $275,033, approximately $127 per square foot. 402 4th St S is a home located in Benton County with nearby schools including Mississippi Heights Elementary School, Sauk Rapids-Rice Middle School, and Sauk Rapids-Rice Senior High School.
Ownership History
Date
Name
Owned For
Owner Type
Purchase Details
Closed on
May 2, 2016
Sold by
Borgen Linda M
Bought by
Falk Gail
Current Estimated Value
Purchase Details
Closed on
Dec 1, 2011
Sold by
Glum Lorretta M
Bought by
Borgen Dennis L and Borgen Linda M
Home Financials for this Owner
Home Financials are based on the most recent Mortgage that was taken out on this home.
Original Mortgage
$96,000
Interest Rate
4.02%
Mortgage Type
New Conventional
Purchase Details
Closed on
Nov 28, 2006
Sold by
Glum George and Glum Lorretta
Bought by
Glum Loretta M and Lorettta M Glum Revocable Trust
Purchase Details
Closed on
Sep 11, 2006
Sold by
Glum George and Glum Lorretta
Bought by
Glum Lorretta
Create a Home Valuation Report for This Property
The Home Valuation Report is an in-depth analysis detailing your home's value as well as a comparison with similar homes in the area
Home Values in the Area
Average Home Value in this Area
Purchase History
| Date | Buyer | Sale Price | Title Company |
|---|---|---|---|
| Falk Gail | $300,000 | None Available | |
| Borgen Linda M | $300,000 | None Available | |
| Borgen Dennis L | $120,000 | None Available | |
| Glum Loretta M | -- | -- | |
| Glum Lorretta | -- | -- |
Source: Public Records
Mortgage History
| Date | Status | Borrower | Loan Amount |
|---|---|---|---|
| Previous Owner | Borgen Dennis L | $96,000 |
Source: Public Records
Tax History Compared to Growth
Tax History
| Year | Tax Paid | Tax Assessment Tax Assessment Total Assessment is a certain percentage of the fair market value that is determined by local assessors to be the total taxable value of land and additions on the property. | Land | Improvement |
|---|---|---|---|---|
| 2025 | $3,008 | $272,000 | $22,000 | $250,000 |
| 2024 | $2,924 | $253,900 | $22,000 | $231,900 |
| 2023 | $2,672 | $252,300 | $22,000 | $230,300 |
| 2022 | $2,412 | $214,700 | $20,000 | $194,700 |
| 2021 | $2,192 | $180,700 | $20,000 | $160,700 |
| 2018 | $1,926 | $124,000 | $16,181 | $107,819 |
| 2017 | $1,926 | $113,100 | $15,829 | $97,271 |
| 2016 | $2,256 | $137,600 | $19,300 | $118,300 |
| 2015 | $2,300 | $128,800 | $19,300 | $109,500 |
| 2014 | -- | $122,100 | $19,300 | $102,800 |
| 2013 | -- | $123,500 | $19,300 | $104,200 |
Source: Public Records
Map
Nearby Homes
- 608 Summit Ave S
- 1804 8th Ave S
- 1803 8th Ave S
- 112 Summit Ave S
- 100 9th Ave S
- 1021 5th St S
- 1 Skyview Dr
- 117 6th Ave N
- 1011 Water Ave S
- 216 8th Ave N
- 2021 Hillcrest Dr
- 1715 Hillcrest Rd
- 1409 3rd Ave S
- 615 3rd Ave N
- 3300 321st St
- 1000 10th Ave NE
- 3322 321st St
- 1415 7th Ave N
- 1294 Stone Ridge Rd
- 2161 Mill Pond Dr
- 328 4th St S
- 412 412 4th-Street-s
- 412 4th St S
- 326 4th St S
- 324 4th St S
- 333 333 5th-Street-s
- 414 4th St S
- 341 5th St S
- 325 5th St S
- 308 4th St S
- 345 5th St S
- 415 Summit Ave S
- 351 5th St S
- 317 5th St S
- 353 5th St S
- 304 4th St S
- 304 4th St S Unit 102
- 304 4th St S Unit 108
- 328 5th St S
- 336 336 5th-Street-s
