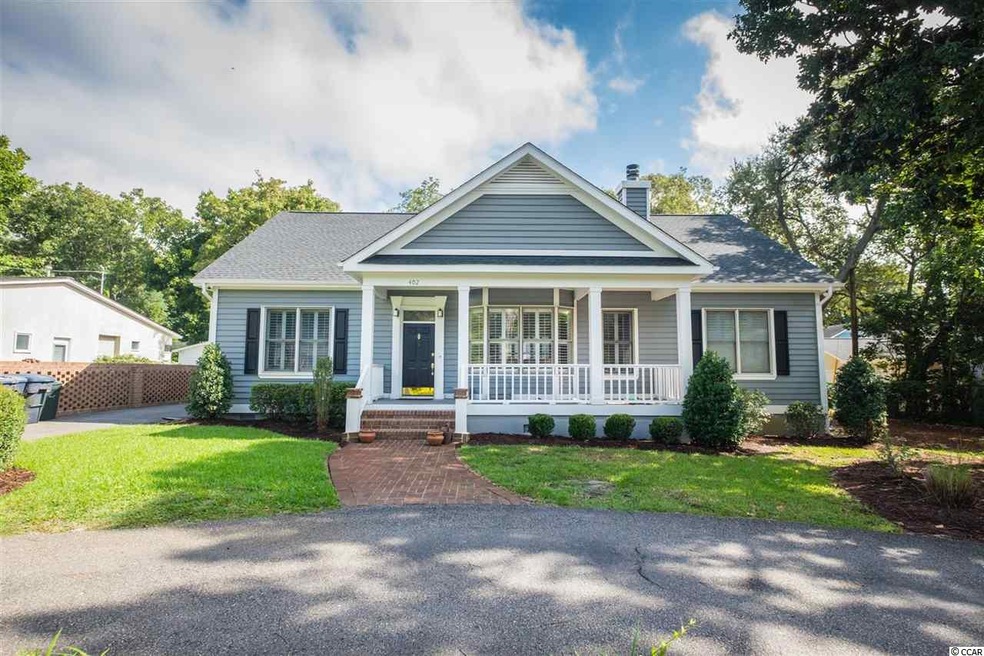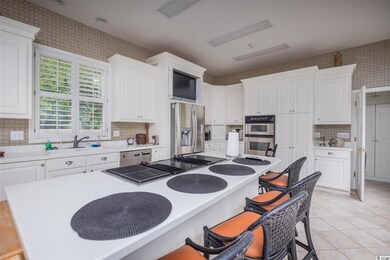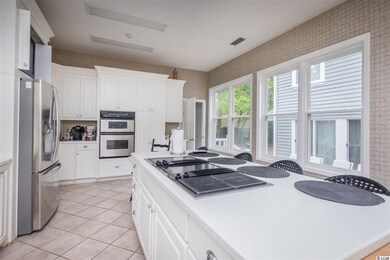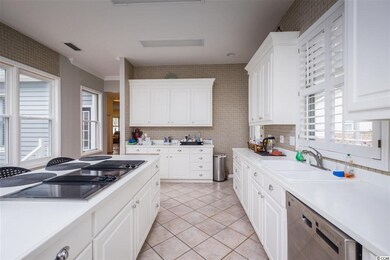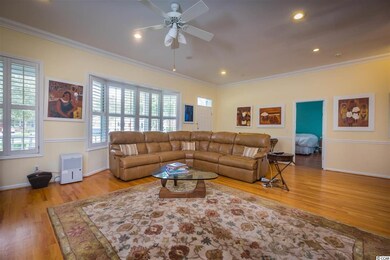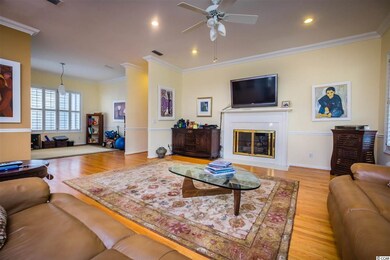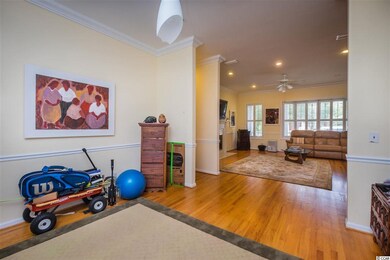
402 66th Ave N Myrtle Beach, SC 29572
Grande Dunes NeighborhoodHighlights
- Sitting Area In Primary Bedroom
- Traditional Architecture
- Formal Dining Room
- Soaking Tub and Shower Combination in Primary Bathroom
- Den
- <<doubleOvenToken>>
About This Home
As of July 2020Magnificent low country style home in Forest Dunes--east of 17 and just a few minutes walk to the beach. Very spacious with a three story bonus area that includes a workout studio and guest quarters. The main house has four bedrooms and 2.5 baths. The bonus area has a private back entrance and features a living room/fitness studio, two bedrooms and 1.5 baths, and an office/art studio with vaulted ceilings and skylights. The possibilities are endless for the use of the rooms. A top of the line chef’s kitchen boasts a huge island with an eating area, built in cooktop with griddle, sink, and storage drawers. Other fine features of the kitchen are tons of cabinet space, solid surface countertops, wall oven, pantry, stainless appliances, a TV cabinet above the fridge, and lots of windows. Relax by the fireplace in the living room. The master suite presents an onsuite bath with huge walk in shower, Jacuzzi tub and double sinks. At the back of the home, you will find a sprawling brick patio and brick privacy fence. Perfect for entertaining or relaxing. A charming front porch is perfect for some rocking chairs to enjoy the summer evenings. Other fine features of this home are wood/tile /Berber floors, recessed lighting, ceiling fans, new metal ductwork, extra attic insulation, mature trees and shrubbery, French doors to the patio, laundry room, powder room with vessel sink, lots of bright windows throughout, security system, and irrigation system. There is plenty of storage as there are two large outdoor storage sheds- one is 12x16, one is 10x12. Yoga room can easily be turned into a comfortable mother in law suite or guest apartment. There is already a bathroom and a kitchen could be installed at a reasonable price. You will be in one of the best locations in Myrtle Beach--so close to all shopping, dining, golf courses, grocery stores, entertainment and more . Do not miss the opportunity to own this home.
Last Agent to Sell the Property
Century 21 The Harrelson Group License #12838 Listed on: 02/03/2017

Home Details
Home Type
- Single Family
Est. Annual Taxes
- $2,075
Year Built
- Built in 1987
Lot Details
- Fenced
Parking
- Driveway
Home Design
- Traditional Architecture
- Wood Frame Construction
- Tile
Interior Spaces
- 3,601 Sq Ft Home
- 3-Story Property
- Entrance Foyer
- Living Room with Fireplace
- Formal Dining Room
- Den
- Carpet
- Crawl Space
Kitchen
- Breakfast Bar
- <<doubleOvenToken>>
- Range<<rangeHoodToken>>
- <<microwave>>
- Dishwasher
- Stainless Steel Appliances
- Kitchen Island
- Disposal
Bedrooms and Bathrooms
- 6 Bedrooms
- Sitting Area In Primary Bedroom
- Primary Bedroom on Main
- Walk-In Closet
- In-Law or Guest Suite
- Bathroom on Main Level
- Single Vanity
- Dual Vanity Sinks in Primary Bathroom
- Soaking Tub and Shower Combination in Primary Bathroom
- <<bathWithWhirlpoolToken>>
Laundry
- Laundry Room
- Washer and Dryer Hookup
Outdoor Features
- Patio
- Front Porch
Location
- Flood Zone Lot
- East of US 17
Schools
- Myrtle Beach Elementary School
- Myrtle Beach Middle School
- Myrtle Beach High School
Utilities
- Central Heating
- Water Heater
- Phone Available
- Cable TV Available
Community Details
- The community has rules related to fencing
Ownership History
Purchase Details
Home Financials for this Owner
Home Financials are based on the most recent Mortgage that was taken out on this home.Purchase Details
Home Financials for this Owner
Home Financials are based on the most recent Mortgage that was taken out on this home.Purchase Details
Purchase Details
Home Financials for this Owner
Home Financials are based on the most recent Mortgage that was taken out on this home.Purchase Details
Similar Homes in Myrtle Beach, SC
Home Values in the Area
Average Home Value in this Area
Purchase History
| Date | Type | Sale Price | Title Company |
|---|---|---|---|
| Warranty Deed | $519,000 | -- | |
| Warranty Deed | $435,400 | -- | |
| Interfamily Deed Transfer | -- | -- | |
| Deed | $319,900 | -- | |
| Deed | $400,000 | -- |
Mortgage History
| Date | Status | Loan Amount | Loan Type |
|---|---|---|---|
| Open | $531,200 | New Conventional | |
| Previous Owner | $348,320 | New Conventional | |
| Previous Owner | $417,000 | New Conventional | |
| Previous Owner | $500,000 | Credit Line Revolving | |
| Previous Owner | $139,000 | Unknown | |
| Previous Owner | $250,000 | Credit Line Revolving | |
| Previous Owner | $75,000 | Unknown |
Property History
| Date | Event | Price | Change | Sq Ft Price |
|---|---|---|---|---|
| 07/01/2020 07/01/20 | Sold | $519,000 | -1.1% | $144 / Sq Ft |
| 02/07/2020 02/07/20 | For Sale | $524,900 | +20.6% | $146 / Sq Ft |
| 11/30/2017 11/30/17 | Sold | $435,400 | -3.2% | $121 / Sq Ft |
| 02/03/2017 02/03/17 | For Sale | $449,900 | -- | $125 / Sq Ft |
Tax History Compared to Growth
Tax History
| Year | Tax Paid | Tax Assessment Tax Assessment Total Assessment is a certain percentage of the fair market value that is determined by local assessors to be the total taxable value of land and additions on the property. | Land | Improvement |
|---|---|---|---|---|
| 2024 | $2,075 | $20,226 | $8,094 | $12,132 |
| 2023 | $2,075 | $20,226 | $8,094 | $12,132 |
| 2021 | $1,863 | $30,339 | $12,141 | $18,198 |
| 2020 | $1,380 | $26,013 | $12,141 | $13,872 |
| 2019 | $1,328 | $26,013 | $12,141 | $13,872 |
| 2018 | $6,496 | $24,417 | $12,141 | $12,276 |
| 2017 | $1,244 | $24,417 | $12,141 | $12,276 |
| 2016 | -- | $24,417 | $12,141 | $12,276 |
| 2015 | $1,233 | $24,417 | $12,141 | $12,276 |
| 2014 | $1,110 | $24,417 | $12,141 | $12,276 |
Agents Affiliated with this Home
-
S
Seller's Agent in 2020
Stephanie Lester
KingOne Properties
-
Todd Palmer

Buyer's Agent in 2020
Todd Palmer
EXP Realty LLC
(843) 945-0123
2 in this area
39 Total Sales
-
Gregory Harrelson

Seller's Agent in 2017
Gregory Harrelson
Century 21 The Harrelson Group
(843) 457-7816
4 Total Sales
-
Jan Pitman
J
Buyer's Agent in 2017
Jan Pitman
Century 21 The Harrelson Group
(843) 424-2545
7 in this area
94 Total Sales
Map
Source: Coastal Carolinas Association of REALTORS®
MLS Number: 1702721
APN: 42106030056
- 6591 Cagliari Ct
- 6606 Wildwood Trail Unit E
- 6606 Wildwood Trail Unit D
- 301 68th Ave N
- 301 68th Ave N Unit Lot 5-C, 68th Avenue
- 409 64th Ave N Unit Walk to the Atlantic
- TBD Wildwood Trail
- 6803 N Kings Hwy Unit 114
- 6813 Porcher Dr Unit 8
- 6813 Porcher Dr Unit 25 Heron Pond
- 6813 Porcher Dr Unit 21
- 311 69th Ave N Unit 302
- 311 69th Ave N Unit Sea Mark Tower 402
- 311 69th Ave N Unit 505
- 311 69th Ave N Unit 404
- 311 69th Ave N Unit Sea Mark Tower 101
- 311 69th Ave N Unit 104
- 6401 N Ocean Blvd
- 6624 Lagoon Place
- 600 65th Ave N Unit 8
