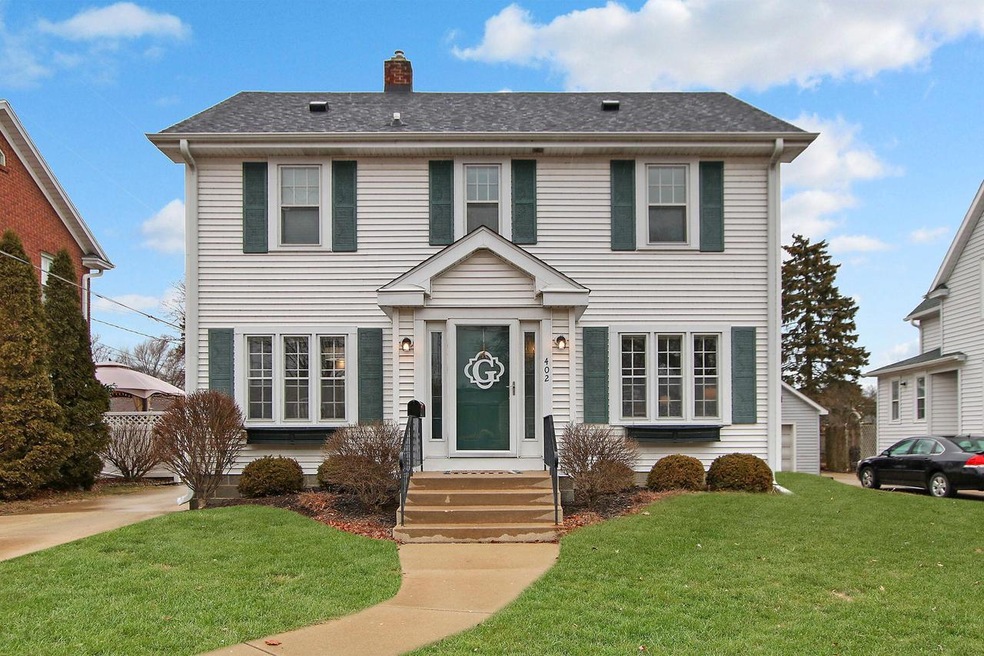
402 75th St Kenosha, WI 53143
Allendale NeighborhoodEstimated Value: $398,000 - $445,000
Highlights
- 3 Car Detached Garage
- Bathtub with Shower
- En-Suite Primary Bedroom
- Walk-In Closet
- Home Security System
- Forced Air Heating and Cooling System
About This Home
As of September 2018Allendale Charmer within steps to beautiful Lake Michigan. Home features 4 bedrooms, 2.5 bathrooms, and a newer 3 car garage with loft for storage. Extremely well maintained home.
Last Agent to Sell the Property
Berkshire Hathaway Home Services Epic Real Estate License #76492-94 Listed on: 03/21/2023

Last Buyer's Agent
Amber Stancato
MasterCraft Realty Corp License #90846-94
Home Details
Home Type
- Single Family
Est. Annual Taxes
- $5,579
Year Built
- Built in 1926
Lot Details
- 6,098 Sq Ft Lot
- Property is zoned RS-3
Parking
- 3 Car Detached Garage
- Garage Door Opener
- 1 to 5 Parking Spaces
Home Design
- Vinyl Siding
Interior Spaces
- 1,978 Sq Ft Home
- 2-Story Property
- Home Security System
Kitchen
- Oven
- Range
- Microwave
- Dishwasher
Bedrooms and Bathrooms
- 4 Bedrooms
- Primary Bedroom Upstairs
- En-Suite Primary Bedroom
- Walk-In Closet
- Bathtub with Shower
- Bathtub Includes Tile Surround
- Walk-in Shower
Laundry
- Dryer
- Washer
Partially Finished Basement
- Basement Fills Entire Space Under The House
- Sump Pump
Schools
- Somers Elementary School
- Lincoln Middle School
- Tremper High School
Utilities
- Forced Air Heating and Cooling System
- Heating System Uses Natural Gas
Community Details
- Allendale Subdivision
Ownership History
Purchase Details
Home Financials for this Owner
Home Financials are based on the most recent Mortgage that was taken out on this home.Purchase Details
Home Financials for this Owner
Home Financials are based on the most recent Mortgage that was taken out on this home.Purchase Details
Similar Homes in Kenosha, WI
Home Values in the Area
Average Home Value in this Area
Purchase History
| Date | Buyer | Sale Price | Title Company |
|---|---|---|---|
| Snow Bridget | $350,000 | Southshore Title Llc | |
| Gavin Andrew M | $260,000 | None Available | |
| Schoor Laura J | -- | None Available |
Mortgage History
| Date | Status | Borrower | Loan Amount |
|---|---|---|---|
| Previous Owner | Gavin Andrew M | $247,000 | |
| Previous Owner | Gavin Andrew M | $248,012 | |
| Previous Owner | Gavin Andrew M | $245,000 | |
| Previous Owner | Schoor Scot W | $37,000 |
Property History
| Date | Event | Price | Change | Sq Ft Price |
|---|---|---|---|---|
| 05/14/2023 05/14/23 | Off Market | $329,900 | -- | -- |
| 03/21/2023 03/21/23 | For Sale | $329,900 | +26.9% | $167 / Sq Ft |
| 09/14/2018 09/14/18 | Sold | $260,000 | +4.0% | $131 / Sq Ft |
| 07/06/2018 07/06/18 | Pending | -- | -- | -- |
| 07/05/2018 07/05/18 | For Sale | $249,900 | -- | $126 / Sq Ft |
Tax History Compared to Growth
Tax History
| Year | Tax Paid | Tax Assessment Tax Assessment Total Assessment is a certain percentage of the fair market value that is determined by local assessors to be the total taxable value of land and additions on the property. | Land | Improvement |
|---|---|---|---|---|
| 2024 | $5,545 | $231,200 | $44,800 | $186,400 |
| 2023 | $5,578 | $231,200 | $44,800 | $186,400 |
| 2022 | $5,578 | $231,200 | $44,800 | $186,400 |
| 2021 | $5,744 | $231,200 | $44,800 | $186,400 |
| 2020 | $5,910 | $231,200 | $44,800 | $186,400 |
| 2019 | $5,691 | $231,200 | $44,800 | $186,400 |
| 2018 | $3,963 | $148,100 | $44,800 | $103,300 |
| 2017 | $3,897 | $148,100 | $44,800 | $103,300 |
| 2016 | $3,809 | $148,100 | $44,800 | $103,300 |
| 2015 | $3,944 | $147,100 | $44,800 | $102,300 |
| 2014 | $3,916 | $147,100 | $44,800 | $102,300 |
Agents Affiliated with this Home
-
AJ Swartz

Seller's Agent in 2023
AJ Swartz
Berkshire Hathaway Home Services Epic Real Estate
(262) 818-0765
12 in this area
180 Total Sales
-
A
Buyer's Agent in 2023
Amber Stancato
MasterCraft Realty Corp
-
Felicia Pavlica

Seller's Agent in 2018
Felicia Pavlica
RE/MAX
(262) 909-5008
1 in this area
35 Total Sales
-
Andy CALLAHAN
A
Buyer's Agent in 2018
Andy CALLAHAN
Cove Realty, LLC
(262) 658-8030
2 in this area
34 Total Sales
Map
Source: Metro MLS
MLS Number: 1827960
APN: 05-123-06-482-015
