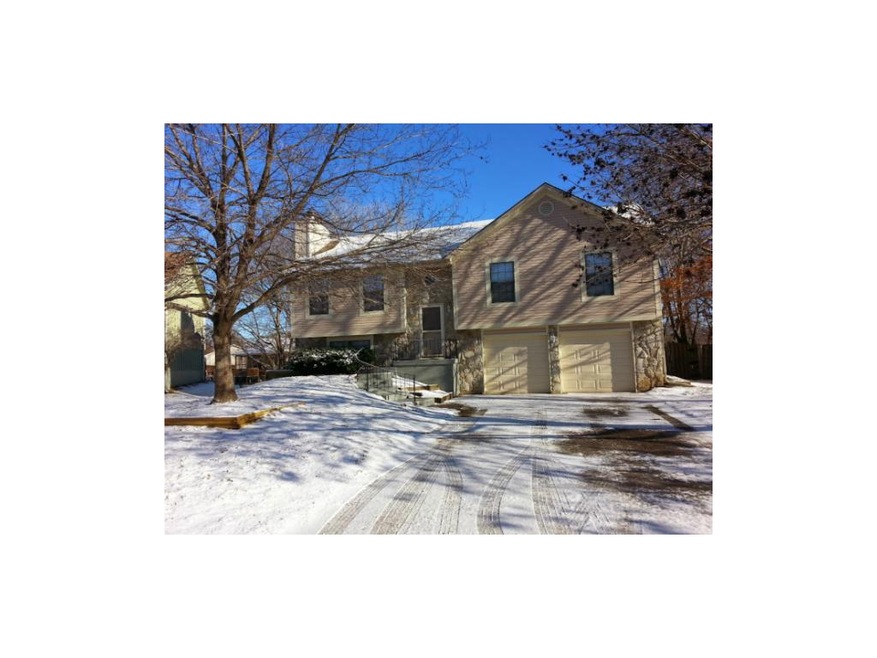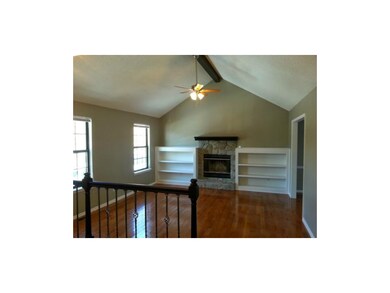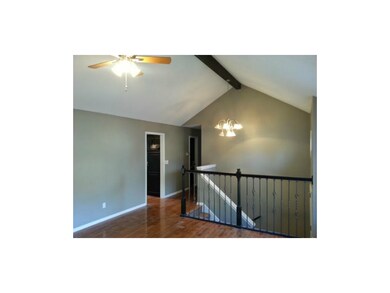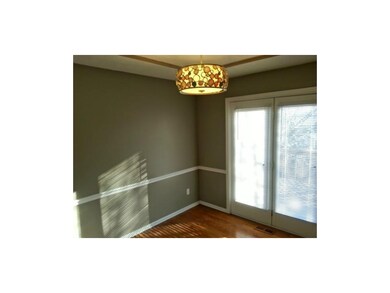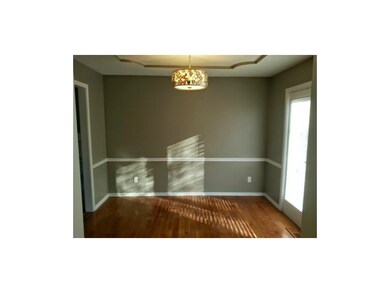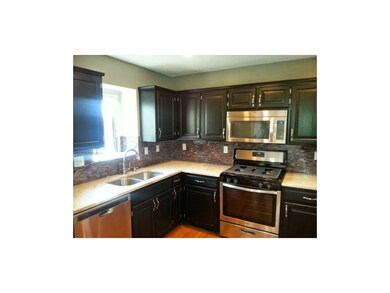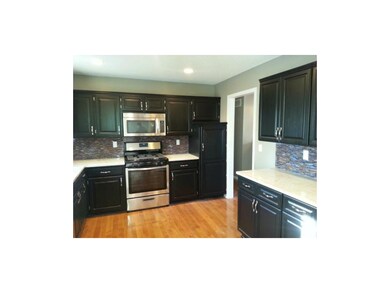
402 Airway Cir Belton, MO 64012
Highlights
- Deck
- Vaulted Ceiling
- Wood Flooring
- Family Room with Fireplace
- Traditional Architecture
- Granite Countertops
About This Home
As of August 2024You don't want to miss this! Beautiful inside and out! This home has new paint, granite counters, fixtures, carpet, and much more! Sit's quietly in a cul-de-sac, two tiered deck surrounded by mature trees with privacy fence. 2 Living areas both with fireplaces. True must see!
Last Agent to Sell the Property
Bob Gresham
ReeceNichols - Lees Summit Listed on: 01/05/2015

Last Buyer's Agent
Valerie Fetters
KW KANSAS CITY METRO License #2014001530
Home Details
Home Type
- Single Family
Est. Annual Taxes
- $1,604
Year Built
- Built in 1988
Lot Details
- Privacy Fence
- Wood Fence
Parking
- 2 Car Attached Garage
- Front Facing Garage
Home Design
- Traditional Architecture
- Split Level Home
- Composition Roof
- Vinyl Siding
- Stone Trim
Interior Spaces
- Wet Bar: Built-in Features, Ceramic Tiles, Shower Only, All Carpet, Shades/Blinds, Granite Counters, Ceiling Fan(s), Shower Over Tub, Hardwood, Pantry, Cathedral/Vaulted Ceiling, Fireplace
- Built-In Features: Built-in Features, Ceramic Tiles, Shower Only, All Carpet, Shades/Blinds, Granite Counters, Ceiling Fan(s), Shower Over Tub, Hardwood, Pantry, Cathedral/Vaulted Ceiling, Fireplace
- Vaulted Ceiling
- Ceiling Fan: Built-in Features, Ceramic Tiles, Shower Only, All Carpet, Shades/Blinds, Granite Counters, Ceiling Fan(s), Shower Over Tub, Hardwood, Pantry, Cathedral/Vaulted Ceiling, Fireplace
- Skylights
- Shades
- Plantation Shutters
- Drapes & Rods
- Family Room with Fireplace
- 2 Fireplaces
- Formal Dining Room
- Recreation Room with Fireplace
- Storm Doors
Kitchen
- Gas Oven or Range
- Dishwasher
- Stainless Steel Appliances
- Granite Countertops
- Laminate Countertops
Flooring
- Wood
- Wall to Wall Carpet
- Linoleum
- Laminate
- Stone
- Ceramic Tile
- Luxury Vinyl Plank Tile
- Luxury Vinyl Tile
Bedrooms and Bathrooms
- 4 Bedrooms
- Cedar Closet: Built-in Features, Ceramic Tiles, Shower Only, All Carpet, Shades/Blinds, Granite Counters, Ceiling Fan(s), Shower Over Tub, Hardwood, Pantry, Cathedral/Vaulted Ceiling, Fireplace
- Walk-In Closet: Built-in Features, Ceramic Tiles, Shower Only, All Carpet, Shades/Blinds, Granite Counters, Ceiling Fan(s), Shower Over Tub, Hardwood, Pantry, Cathedral/Vaulted Ceiling, Fireplace
- 3 Full Bathrooms
- Double Vanity
- Built-in Features
Laundry
- Laundry Room
- Laundry on lower level
- Washer
Finished Basement
- Basement Fills Entire Space Under The House
- Natural lighting in basement
Outdoor Features
- Deck
- Enclosed patio or porch
Schools
- Belton Elementary School
- Belton High School
Additional Features
- City Lot
- Forced Air Heating and Cooling System
Community Details
- Concord Hill Farm Subdivision
Listing and Financial Details
- Assessor Parcel Number 1417032
Ownership History
Purchase Details
Purchase Details
Home Financials for this Owner
Home Financials are based on the most recent Mortgage that was taken out on this home.Purchase Details
Home Financials for this Owner
Home Financials are based on the most recent Mortgage that was taken out on this home.Purchase Details
Home Financials for this Owner
Home Financials are based on the most recent Mortgage that was taken out on this home.Purchase Details
Home Financials for this Owner
Home Financials are based on the most recent Mortgage that was taken out on this home.Purchase Details
Home Financials for this Owner
Home Financials are based on the most recent Mortgage that was taken out on this home.Purchase Details
Purchase Details
Home Financials for this Owner
Home Financials are based on the most recent Mortgage that was taken out on this home.Similar Homes in Belton, MO
Home Values in the Area
Average Home Value in this Area
Purchase History
| Date | Type | Sale Price | Title Company |
|---|---|---|---|
| Warranty Deed | -- | Alliance Nationwide Title Agen | |
| Warranty Deed | -- | Alliance Nationwide Title Agen | |
| Warranty Deed | -- | None Listed On Document | |
| Warranty Deed | -- | Continental Title Company | |
| Interfamily Deed Transfer | -- | First United Title Agency Ll | |
| Warranty Deed | -- | First United Title Agency Ll | |
| Warranty Deed | -- | None Available | |
| Trustee Deed | $71,000 | Kansas City Title | |
| Warranty Deed | -- | -- |
Mortgage History
| Date | Status | Loan Amount | Loan Type |
|---|---|---|---|
| Previous Owner | $287,000 | VA | |
| Previous Owner | $200,800 | New Conventional | |
| Previous Owner | $176,739 | FHA | |
| Previous Owner | $143,846 | FHA | |
| Previous Owner | $138,151 | FHA |
Property History
| Date | Event | Price | Change | Sq Ft Price |
|---|---|---|---|---|
| 03/16/2025 03/16/25 | Pending | -- | -- | -- |
| 03/16/2025 03/16/25 | Price Changed | $315,000 | +1.6% | $173 / Sq Ft |
| 03/11/2025 03/11/25 | Price Changed | $310,000 | 0.0% | $171 / Sq Ft |
| 03/11/2025 03/11/25 | For Sale | $310,000 | -1.9% | $171 / Sq Ft |
| 02/24/2025 02/24/25 | Price Changed | $316,000 | +1.9% | $174 / Sq Ft |
| 02/23/2025 02/23/25 | Pending | -- | -- | -- |
| 02/22/2025 02/22/25 | For Sale | $310,000 | +12.7% | $171 / Sq Ft |
| 08/26/2024 08/26/24 | Sold | -- | -- | -- |
| 07/12/2024 07/12/24 | Pending | -- | -- | -- |
| 07/10/2024 07/10/24 | For Sale | $275,000 | +20.1% | $151 / Sq Ft |
| 04/29/2021 04/29/21 | Sold | -- | -- | -- |
| 04/12/2021 04/12/21 | Pending | -- | -- | -- |
| 03/24/2021 03/24/21 | For Sale | $229,000 | +27.2% | $126 / Sq Ft |
| 03/15/2018 03/15/18 | Sold | -- | -- | -- |
| 02/09/2018 02/09/18 | Pending | -- | -- | -- |
| 02/08/2018 02/08/18 | For Sale | $180,000 | +22.9% | $99 / Sq Ft |
| 02/10/2015 02/10/15 | Sold | -- | -- | -- |
| 01/18/2015 01/18/15 | Pending | -- | -- | -- |
| 01/05/2015 01/05/15 | For Sale | $146,500 | -- | $81 / Sq Ft |
Tax History Compared to Growth
Tax History
| Year | Tax Paid | Tax Assessment Tax Assessment Total Assessment is a certain percentage of the fair market value that is determined by local assessors to be the total taxable value of land and additions on the property. | Land | Improvement |
|---|---|---|---|---|
| 2024 | $2,568 | $31,140 | $2,260 | $28,880 |
| 2023 | $2,561 | $31,140 | $2,260 | $28,880 |
| 2022 | $2,278 | $27,450 | $2,260 | $25,190 |
| 2021 | $2,278 | $27,450 | $2,260 | $25,190 |
| 2020 | $2,199 | $26,350 | $2,260 | $24,090 |
| 2019 | $2,154 | $26,350 | $2,260 | $24,090 |
| 2018 | $1,928 | $23,790 | $1,940 | $21,850 |
| 2017 | $1,845 | $23,790 | $1,940 | $21,850 |
| 2016 | $1,845 | $22,640 | $1,940 | $20,700 |
| 2015 | $1,845 | $22,640 | $1,940 | $20,700 |
| 2014 | $1,599 | $19,550 | $1,940 | $17,610 |
| 2013 | -- | $19,550 | $1,940 | $17,610 |
Agents Affiliated with this Home
-
Rob Matthews

Seller's Agent in 2025
Rob Matthews
ReeceNichols - Leawood
(913) 999-4245
1 in this area
109 Total Sales
-
V
Seller's Agent in 2024
Vanessa Herring
ReeceNichols -The Village
-
Aundria Ashkar
A
Seller's Agent in 2021
Aundria Ashkar
Worth Clark Realty
(913) 485-1427
1 in this area
33 Total Sales
-
Ryan Finn

Seller's Agent in 2018
Ryan Finn
Keller Williams Southland
(816) 810-4109
31 in this area
212 Total Sales
-
B
Seller's Agent in 2015
Bob Gresham
ReeceNichols - Lees Summit
-
Leah Beck
L
Seller Co-Listing Agent in 2015
Leah Beck
ReeceNichols - Lees Summit
(816) 510-1310
11 in this area
147 Total Sales
Map
Source: Heartland MLS
MLS Number: 1916817
APN: 1417032
- 508 Shawn Dr
- 320 N Cleveland Ave
- 309 N Cleveland Ave
- 419 Whisper Ln
- 603 Concord St
- 508 Dover Ct
- 16010 Glenfinnan Way
- 311 Hawthorne Dr
- 124 Redbud Ln
- 113 King Ave
- 103 Manor Dr
- 511 Tumbleweed Place
- 306 Hawthorne Ct
- 814 Belton Ave
- 301 N Scott Ave
- 17103 Monte Verde Dr
- 17201 Cerrito Dr
- 17130 Cerrito Dr
- 308 E Walnut St
- 000 Miller Dr
