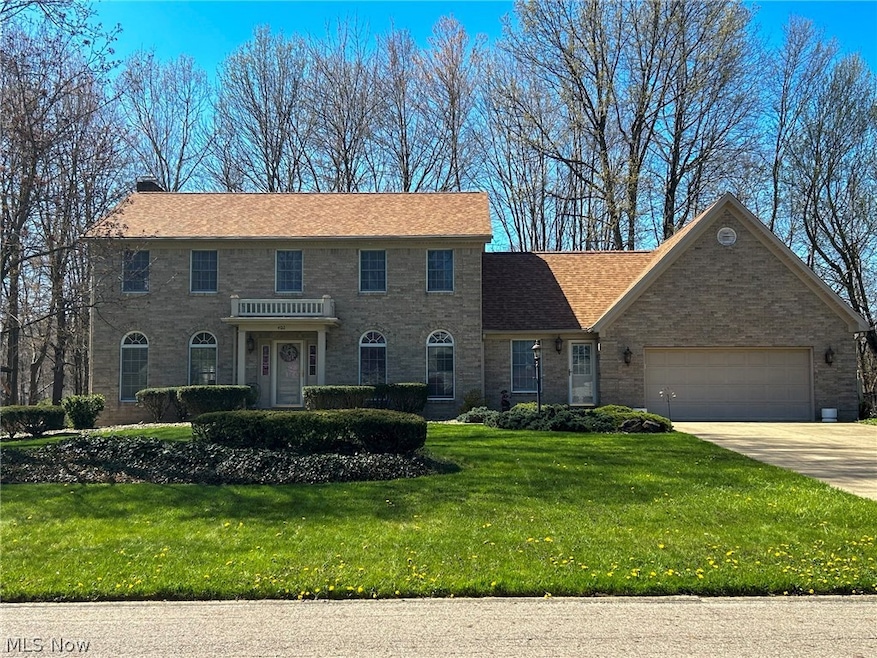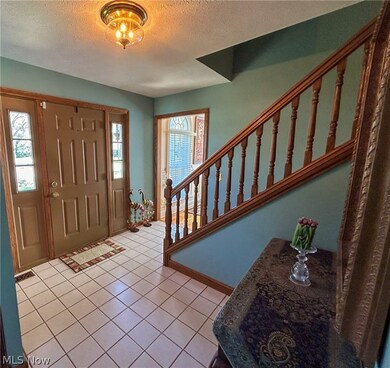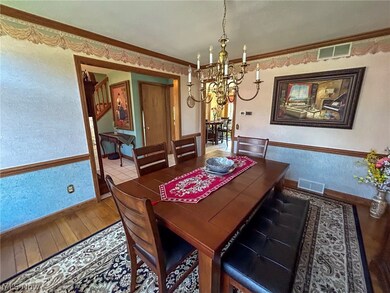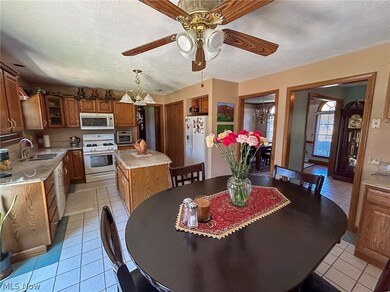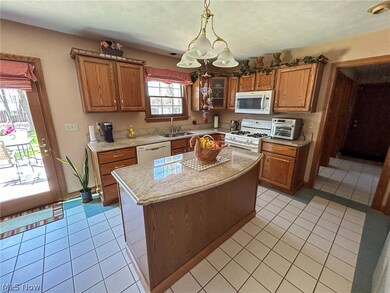
402 Avalon Dr SE Warren, OH 44484
Highlights
- Deck
- No HOA
- Patio
- Traditional Architecture
- 2 Car Attached Garage
- Forced Air Heating and Cooling System
About This Home
As of August 2024Absolutely Stunning and Ready for a New Owner. Welcome to 402 Avalon Drive SE, a magnificent, 4 bedroom, 3.5 bath, gem built in 1990 in the very desirable Howland School District. This brick masterpiece boasts a massive 3804 square feet of living space in addition to an almost 700 square foot, two car attached garage, all on a meticulously maintained private lot of just under a half an acre. This home is truly a must see and many of the recent updates are listed in the Members Only Remarks below. Additional Updates and Information include: private office space with private entrance on first floor, first floor laundry, convenient half bath off the entrance from the garage, all kitchen appliances convey, remaining appliances and most of the furniture is negotiable with an acceptable offer, sunken family room with gas fireplace, large updated eat in kitchen with island, formal dining room with hard wood floors, formal living room with decorative chair rail, 3 full bedrooms on the second level including a primary suite with oversized tub and separate shower as well as large walk in closets and a private attached nursery/office space, additional full bath upstairs for the other two bedrooms, partially finished basement with full bath (shower only), a great wet bar for entertaining, and another private bedroom with large closets perfect for an in law suite or private oasis for an older child or college student, massive multi level back wooden deck off the eat in kitchen perfect for outdoor entertaining in the large private backyard. Roof is only 2 years old and the hot water heater and sump pump are brand new. The furnace (2016-17) and water softener (2016-17) are great as well. The home does come with a great one year home warranty for a worry free purchase. Call today for a private showing and pack your bags because this new home is within your reach.
Last Agent to Sell the Property
Kelly Warren and Associates RE Solutions Brokerage Email: 330-717-2689 kelly@kellysoldit.com License #2018003552 Listed on: 04/24/2024
Home Details
Home Type
- Single Family
Est. Annual Taxes
- $5,205
Year Built
- Built in 1990
Lot Details
- 0.46 Acre Lot
- Lot Dimensions are 100x200
- Property is Fully Fenced
- Wood Fence
Parking
- 2 Car Attached Garage
- Garage Door Opener
Home Design
- Traditional Architecture
- Brick Exterior Construction
- Fiberglass Roof
- Asphalt Roof
Interior Spaces
- 2-Story Property
- Living Room with Fireplace
Kitchen
- Range
- Dishwasher
Bedrooms and Bathrooms
- 4 Bedrooms
- 3.5 Bathrooms
Partially Finished Basement
- Basement Fills Entire Space Under The House
- Sump Pump
Outdoor Features
- Deck
- Patio
Utilities
- Forced Air Heating and Cooling System
- Heating System Uses Gas
Community Details
- No Home Owners Association
- Avalon Estates Subdivision
Listing and Financial Details
- Home warranty included in the sale of the property
- Assessor Parcel Number 28-900696
Ownership History
Purchase Details
Home Financials for this Owner
Home Financials are based on the most recent Mortgage that was taken out on this home.Purchase Details
Home Financials for this Owner
Home Financials are based on the most recent Mortgage that was taken out on this home.Purchase Details
Similar Homes in Warren, OH
Home Values in the Area
Average Home Value in this Area
Purchase History
| Date | Type | Sale Price | Title Company |
|---|---|---|---|
| Warranty Deed | $390,000 | Title Professionals Group | |
| Warranty Deed | $241,500 | None Available | |
| Deed | -- | -- |
Mortgage History
| Date | Status | Loan Amount | Loan Type |
|---|---|---|---|
| Open | $197,000 | New Conventional | |
| Previous Owner | $193,200 | New Conventional | |
| Previous Owner | $193,200 | New Conventional | |
| Previous Owner | $157,000 | Future Advance Clause Open End Mortgage |
Property History
| Date | Event | Price | Change | Sq Ft Price |
|---|---|---|---|---|
| 08/22/2024 08/22/24 | Sold | $390,000 | -2.4% | $103 / Sq Ft |
| 07/17/2024 07/17/24 | Pending | -- | -- | -- |
| 07/09/2024 07/09/24 | Price Changed | $399,500 | -6.2% | $105 / Sq Ft |
| 06/06/2024 06/06/24 | Price Changed | $425,999 | -2.0% | $112 / Sq Ft |
| 05/07/2024 05/07/24 | Price Changed | $434,900 | -1.1% | $114 / Sq Ft |
| 04/24/2024 04/24/24 | For Sale | $439,900 | -- | $116 / Sq Ft |
Tax History Compared to Growth
Tax History
| Year | Tax Paid | Tax Assessment Tax Assessment Total Assessment is a certain percentage of the fair market value that is determined by local assessors to be the total taxable value of land and additions on the property. | Land | Improvement |
|---|---|---|---|---|
| 2024 | $5,183 | $98,000 | $16,240 | $81,760 |
| 2023 | $5,183 | $98,000 | $16,240 | $81,760 |
| 2022 | $4,450 | $70,810 | $13,020 | $57,790 |
| 2021 | $4,348 | $70,810 | $13,020 | $57,790 |
| 2020 | $4,364 | $70,810 | $13,020 | $57,790 |
| 2019 | $4,608 | $70,810 | $13,020 | $57,790 |
| 2018 | $4,409 | $70,810 | $13,020 | $57,790 |
| 2017 | $3,964 | $70,810 | $13,020 | $57,790 |
| 2016 | $3,955 | $68,670 | $13,020 | $55,650 |
| 2015 | $3,857 | $68,670 | $13,020 | $55,650 |
| 2014 | $3,722 | $68,670 | $13,020 | $55,650 |
| 2013 | $3,700 | $68,670 | $13,020 | $55,650 |
Agents Affiliated with this Home
-
Kelly Warren

Seller's Agent in 2024
Kelly Warren
Kelly Warren and Associates RE Solutions
(330) 953-3310
39 in this area
1,709 Total Sales
-
Michael Papalios

Buyer's Agent in 2024
Michael Papalios
Brokers Realty Group
(330) 219-6833
4 in this area
30 Total Sales
Map
Source: MLS Now
MLS Number: 5032955
APN: 28-900696
- 436 Westchester Dr SE
- 9332 Howland Springs Rd SE
- 100 Turnberry Ct NE Unit 1
- 8674 Hunters Trail SE
- 111 Westgate NE
- 125 Westgate NE
- 701 Shadowood Ln SE
- 8905 South St SE
- 244 Hunters Hollow
- 0 Hunters Hollow Unit 5064698
- 8703 E Market St
- 286 Palmer Cir NE Unit 286
- 134 Northgate Dr NE
- 377 Henn Hyde Rd NE
- 141 Northgate Dr NE
- 147 Northgate Dr NE
- 1546 Ohio 46
- 498 & 514 Niles Cortland Rd SE
- 1803 Stillwagon Rd SE
- 8650 Hidden Hills Dr SE
