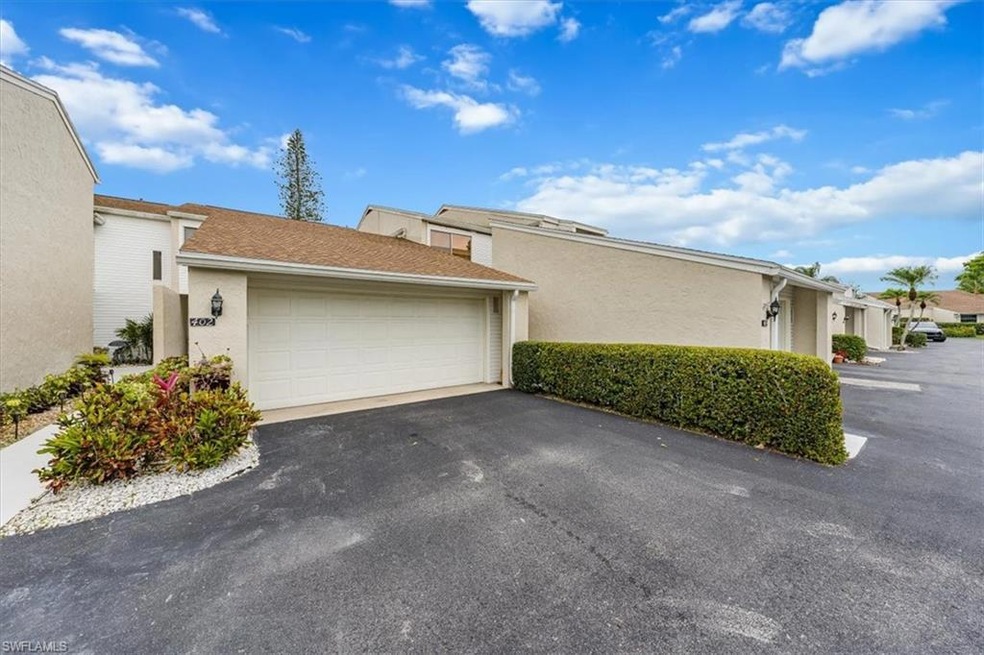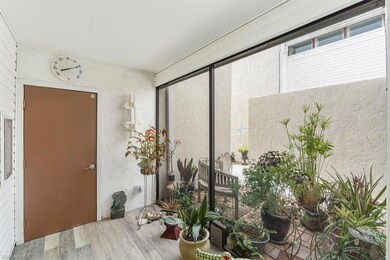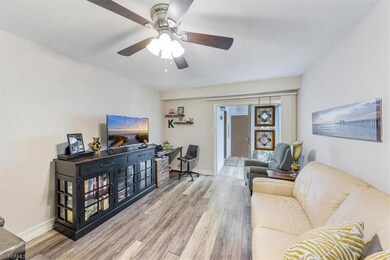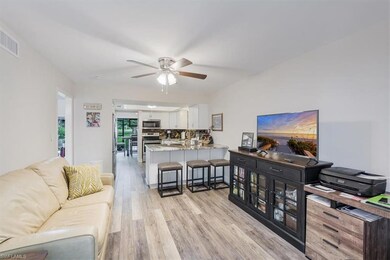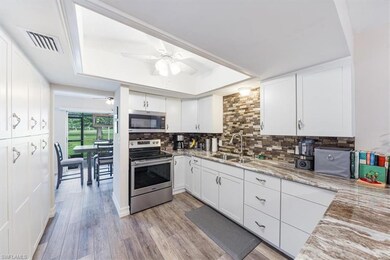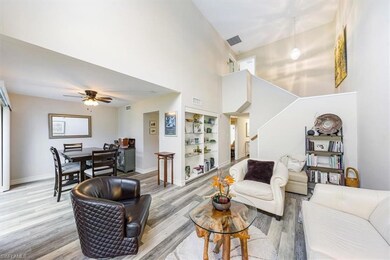402 Bristle Cone Ln Unit 2 Naples, FL 34113
Lely Golf Estates NeighborhoodHighlights
- Golf Course View
- Clubhouse
- Community Pool
- Atrium Room
- Cathedral Ceiling
- Den
About This Home
Welcome to your dream home! This stunning property, completely remodeled less than 5 years ago, offers the epitome of modern luxury. Step into the heart of the home, where a gourmet kitchen awaits. Light-colored granite countertops extend generously, providing ample space for culinary creations and casual dining at the breakfast bar. Stainless steel appliances gleam against the backdrop of a tasteful tiled backsplash. With all-new cabinets and four spacious pantries, storage is never a concern. Downstairs, tiled flooring spans the entire space, seamlessly connecting the living areas. Expansive sliders and windows flood the home with natural light, accentuating the soaring 20-foot ceilings in the living room, creating spacious feeling. Retreat to the master suite, boasting over 20 feet of space and a walk-in closet. The master bath features a double vanity and elegantly accented mirrors, offering a sanctuary of relaxation. Guests will feel pampered in their own private quarters, complete with an ensuite bath featuring a new vanity. Outside, the screened and covered lanai provides a picturesque backdrop of the golf course, perfect for enjoying morning coffee or evening cocktails.
Townhouse Details
Home Type
- Townhome
Est. Annual Taxes
- $3,034
Year Built
- Built in 1975
Parking
- 2 Car Attached Garage
Interior Spaces
- Property has 2 Levels
- Cathedral Ceiling
- Ceiling Fan
- Entrance Foyer
- Den
- Atrium Room
- Golf Course Views
Kitchen
- Self-Cleaning Oven
- Range
- Microwave
- Dishwasher
- Disposal
Flooring
- Carpet
- Tile
Bedrooms and Bathrooms
- 2 Bedrooms
- Walk-In Closet
Laundry
- Laundry in unit
- Dryer
- Washer
Home Security
Outdoor Features
- Patio
Schools
- Lely Elementary School
- Manatee Middle School
- Lely High School
Utilities
- Central Air
- Heating Available
- Cable TV Available
Listing and Financial Details
- No Smoking Allowed
- Assessor Parcel Number 51790080004
Community Details
Overview
- 4 Units
- Ironwood Subdivision
Recreation
- Community Pool
Pet Policy
- No Pets Allowed
Additional Features
- Clubhouse
- Fire and Smoke Detector
Map
Source: Naples Area Board of REALTORS®
MLS Number: 225060841
APN: 51790080004
- 526 Bristle Cone Ln
- 508 Bristle Cone Ln Unit 55
- 494 Bristle Cone Ln Unit 48
- 492 Bristle Cone Ln Unit 47
- 223 Pine Valley Cir
- 414 Forest Hills Blvd
- 427 Torrey Pines Point
- 211 Pine Valley Cir
- 315 Saint Andrews Blvd Unit D5
- 315 Saint Andrews Blvd Unit D37
- 315 Saint Andrews Blvd Unit A2
- 315 Saint Andrews Blvd Unit A32
- 143 Saint Andrews Blvd
- 315 Saint Andrews Blvd Unit B32
- 213 Bay Meadows Dr
- 279 Torrey Pines Point
- 550 Forest Hills Blvd
- 326 Bradstrom Cir Unit 203F
- 223 Forest Hills Blvd
- 113 Palmetto Dunes Cir
- 328 Bradstrom Cir Unit 101
- 239 Torrey Pines Point
- 30 Watercolor Way Unit 30
- 15 Watercolor Way Unit 15
- 332 Bradstrom Cir Unit 201D
- 240 Pebble Beach Blvd Unit 702
- 164 Pebble Beach Blvd
- 190 Pebble Beach Blvd Unit 502
- 167 Torrey Pines Point
- 190 Pebble Beach Blvd
- 190 Pebble Beach Blvd Unit 305
- 413 Augusta Blvd Unit 306
- 5651 Rattlesnake Hammock Rd
