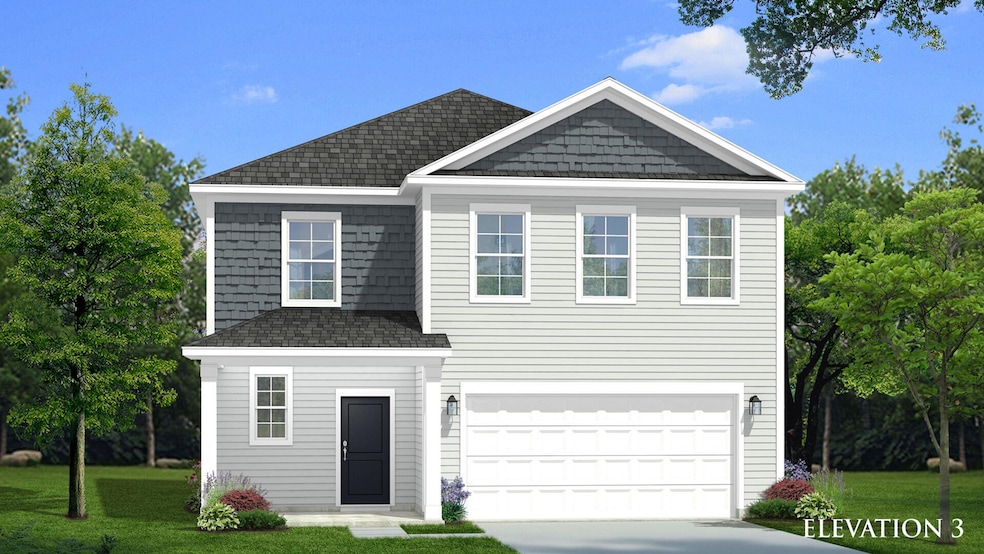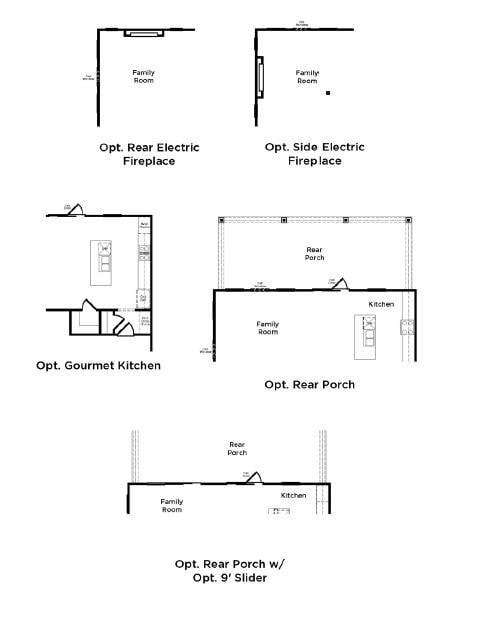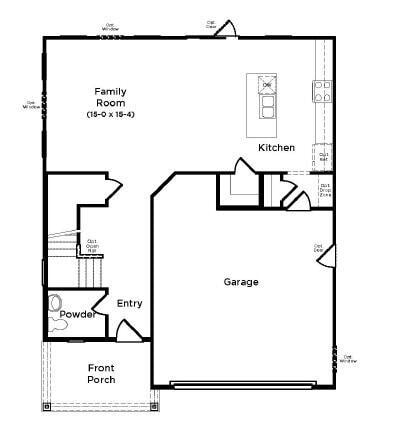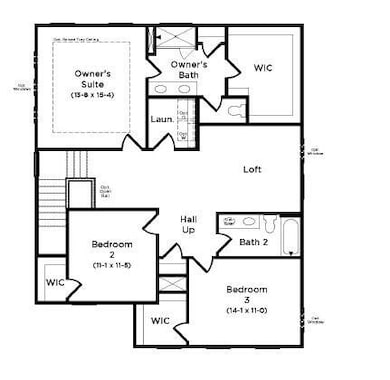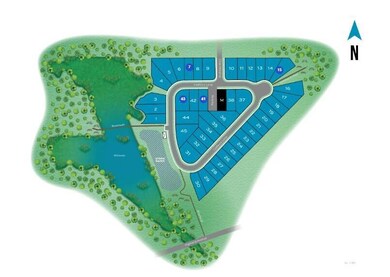402 Cadbury Loop Summerville, SC 29486
Estimated payment $2,687/month
Highlights
- Home Energy Rating Service (HERS) Rated Property
- Traditional Architecture
- High Ceiling
- Wooded Lot
- Loft
- Front Porch
About This Home
Hidden in the middle of everything!Welcome home to Creekside at Andrews, where you are intimately tucked away yet the world is at your fingertips. Time is our most valuable commodity so embrace a lifestyle away from the hustle and bustle but be able to access it all in moments. While at home, enjoy the simplicity of being amongst only 45 homes, savor the fun and relaxation of a wetland preserve, and grow young again with the community playground. Ready for work or play outside the neighborhood? Voila! You have instant access! You are 4 miles to I-26, 3 miles to Nexton Square, 5 miles to downtown Summerville, and 45 minutes to the beaches of Charleston. Yes, you can have it all! Come build this Pritchard plan
Home Details
Home Type
- Single Family
Year Built
- Built in 2025
Lot Details
- 8,276 Sq Ft Lot
- Wooded Lot
- Development of land is proposed phase
HOA Fees
- $80 Monthly HOA Fees
Parking
- 2 Car Garage
Home Design
- Traditional Architecture
- Slab Foundation
- Architectural Shingle Roof
- Vinyl Siding
Interior Spaces
- 2,096 Sq Ft Home
- 2-Story Property
- Tray Ceiling
- High Ceiling
- Entrance Foyer
- Family Room with Fireplace
- Loft
Kitchen
- Electric Range
- Microwave
- Dishwasher
- ENERGY STAR Qualified Appliances
- Kitchen Island
- Disposal
Flooring
- Carpet
- Luxury Vinyl Plank Tile
Bedrooms and Bathrooms
- 3 Bedrooms
- Walk-In Closet
Laundry
- Laundry Room
- Washer and Electric Dryer Hookup
Eco-Friendly Details
- Home Energy Rating Service (HERS) Rated Property
Outdoor Features
- Rain Gutters
- Front Porch
Schools
- College Park Elementary And Middle School
- Stratford High School
Utilities
- Central Air
- Heat Pump System
Listing and Financial Details
- Home warranty included in the sale of the property
Community Details
Overview
- Built by Drb Homes
- Creekside At Andrews Subdivision
Recreation
- Trails
Map
Home Values in the Area
Average Home Value in this Area
Property History
| Date | Event | Price | List to Sale | Price per Sq Ft |
|---|---|---|---|---|
| 07/07/2025 07/07/25 | Pending | -- | -- | -- |
| 07/02/2025 07/02/25 | For Sale | $415,990 | -- | $198 / Sq Ft |
Source: CHS Regional MLS
MLS Number: 25018319
- 479 Cadbury Loop
- 406 Cadbury Loop
- 408 Cadbury Loop
- 410 Cadbury Loop
- Lighthouse Plan at Creekside at Andrews
- Colleton Plan at Creekside at Andrews
- St. Helena Plan at Creekside at Andrews
- Pritchard Plan at Creekside at Andrews
- Beacon Plan at Creekside at Andrews
- 452 Cadbury Loop
- 450 Cadbury Loop
- 454 Cadbury Loop
- 419 Cadbury Loop
- 470 Cadbury Loop
- 437 Cadbury Loop
- 458 Cadbury Loop
- 107 Tabby Creek Cir
- 150 Highland Ave
- 106 Highland Ave
- 121 Heather Dr
