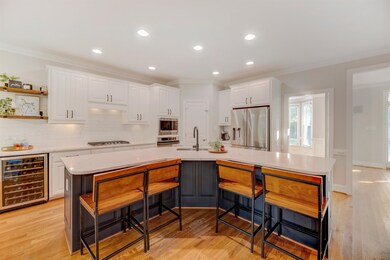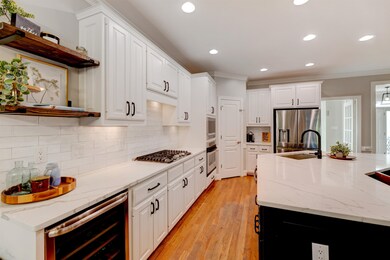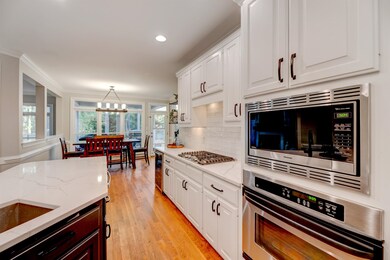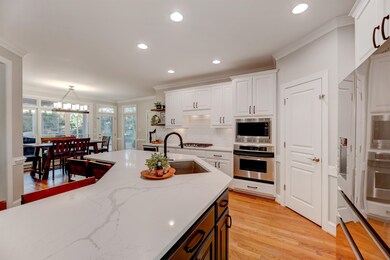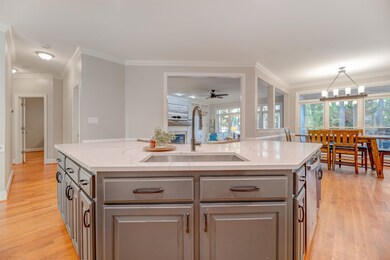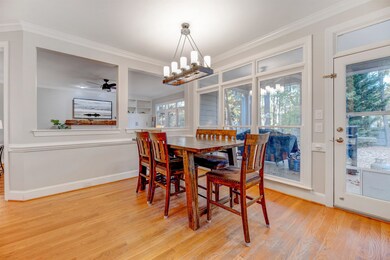
402 Chanticlair Dr Apex, NC 27502
West Apex NeighborhoodEstimated Value: $709,000 - $1,017,667
Highlights
- Deck
- Transitional Architecture
- Main Floor Bedroom
- Olive Chapel Elementary School Rated A
- Wood Flooring
- Bonus Room
About This Home
As of January 2023SOUGHT AFTER ESTABLISHED NEIGHBORHOOD IN APEX WITH MATURE TREES! Huge Bonus spaces for everyone on 2nd and 3rd floor with vaulted ceilings & bar! This center entrance, brick front beauty, features Newly updated chef's kitchen, SS appls, massive island and eat-in breakfast area overlooking private porch and entertainment deck! Gather in family room next to the cozy fireplace, built-in’s for storage. First floor guest room and full bath, formal dining and flex space used as office. Spacious backyard with lush green for privacy. Owner’s suite with tile shower, and separate tub & WIC. Quick access to local restaurants, Sweetwater shops, Jordan Lake for boating, Beaver Creek Commons, Hwy 64, 540 & more!
Home Details
Home Type
- Single Family
Est. Annual Taxes
- $5,329
Year Built
- Built in 2002
Lot Details
- 0.31 Acre Lot
- Lot Dimensions are 94x150x88x150
HOA Fees
- $52 Monthly HOA Fees
Parking
- 2 Car Attached Garage
Home Design
- Transitional Architecture
- Traditional Architecture
- Tri-Level Property
- Brick Exterior Construction
- Vinyl Siding
Interior Spaces
- 4,078 Sq Ft Home
- Gas Log Fireplace
- Entrance Foyer
- Family Room with Fireplace
- Living Room
- Breakfast Room
- Dining Room
- Bonus Room
- Utility Room
- Crawl Space
Flooring
- Wood
- Carpet
- Tile
Bedrooms and Bathrooms
- 5 Bedrooms
- Main Floor Bedroom
- 3 Full Bathrooms
Outdoor Features
- Deck
Schools
- Olive Chapel Elementary School
- Lufkin Road Middle School
- Apex Friendship High School
Utilities
- Central Air
- Floor Furnace
- Heating System Uses Natural Gas
- Tankless Water Heater
- Gas Water Heater
Community Details
Overview
- Association fees include road maintenance, storm water maintenance
- Abbington Subdivision
Recreation
- Tennis Courts
- Community Pool
Ownership History
Purchase Details
Home Financials for this Owner
Home Financials are based on the most recent Mortgage that was taken out on this home.Purchase Details
Home Financials for this Owner
Home Financials are based on the most recent Mortgage that was taken out on this home.Purchase Details
Home Financials for this Owner
Home Financials are based on the most recent Mortgage that was taken out on this home.Purchase Details
Home Financials for this Owner
Home Financials are based on the most recent Mortgage that was taken out on this home.Purchase Details
Home Financials for this Owner
Home Financials are based on the most recent Mortgage that was taken out on this home.Purchase Details
Similar Homes in the area
Home Values in the Area
Average Home Value in this Area
Purchase History
| Date | Buyer | Sale Price | Title Company |
|---|---|---|---|
| Pagorek Karen Elizabeth | $827,000 | -- | |
| Jasper Batson Matthew D | $495,000 | None Available | |
| Defrancesco Angelo J | $50,000 | None Available | |
| Defrancesco Angelo J | $50,000 | None Available | |
| Defrancesco Angelo J | $424,000 | -- | |
| Creech Construction Company | $61,000 | -- |
Mortgage History
| Date | Status | Borrower | Loan Amount |
|---|---|---|---|
| Open | Pagorek Karen Elizabeth | $227,000 | |
| Previous Owner | Jasper-Batson Matthew D | $432,345 | |
| Previous Owner | Jasper Batson Matthew D | $445,500 | |
| Previous Owner | Defrancesco Angelo J | $40,800 | |
| Previous Owner | Defrancesco Angelo J | $40,800 | |
| Previous Owner | Defrancesco Angelo J | $322,600 | |
| Previous Owner | Defrancesco Angelo J | $345,575 | |
| Previous Owner | Defrancesco Angelo J | $351,000 | |
| Previous Owner | Defrancesco Angelo J | $300,700 |
Property History
| Date | Event | Price | Change | Sq Ft Price |
|---|---|---|---|---|
| 12/15/2023 12/15/23 | Off Market | $827,000 | -- | -- |
| 01/06/2023 01/06/23 | Sold | $827,000 | -2.7% | $203 / Sq Ft |
| 11/28/2022 11/28/22 | Pending | -- | -- | -- |
| 11/20/2022 11/20/22 | Price Changed | $850,000 | -5.6% | $208 / Sq Ft |
| 11/11/2022 11/11/22 | For Sale | $899,999 | -- | $221 / Sq Ft |
Tax History Compared to Growth
Tax History
| Year | Tax Paid | Tax Assessment Tax Assessment Total Assessment is a certain percentage of the fair market value that is determined by local assessors to be the total taxable value of land and additions on the property. | Land | Improvement |
|---|---|---|---|---|
| 2024 | $7,782 | $909,416 | $240,000 | $669,416 |
| 2023 | $5,677 | $515,675 | $95,000 | $420,675 |
| 2022 | $5,329 | $515,675 | $95,000 | $420,675 |
| 2021 | $5,125 | $515,675 | $95,000 | $420,675 |
| 2020 | $5,074 | $515,675 | $95,000 | $420,675 |
| 2019 | $5,417 | $475,213 | $95,000 | $380,213 |
| 2018 | $5,102 | $475,213 | $95,000 | $380,213 |
| 2017 | $4,748 | $475,213 | $95,000 | $380,213 |
| 2016 | $4,679 | $475,213 | $95,000 | $380,213 |
| 2015 | $4,712 | $467,059 | $88,000 | $379,059 |
| 2014 | $4,541 | $467,059 | $88,000 | $379,059 |
Agents Affiliated with this Home
-
Tina Caul

Seller's Agent in 2023
Tina Caul
EXP Realty LLC
(919) 263-7653
31 in this area
2,839 Total Sales
-
La Dondria Morris
L
Seller Co-Listing Agent in 2023
La Dondria Morris
EXP Realty LLC
(919) 740-8724
2 in this area
67 Total Sales
-
Keith Gunter

Buyer's Agent in 2023
Keith Gunter
Berkshire Hathaway HomeService
(919) 810-8009
6 in this area
147 Total Sales
Map
Source: Doorify MLS
MLS Number: 2483464
APN: 0722.02-85-6032-000
- 203 Chilcott Ln
- 307 Kellyridge Dr
- 203 Witheridge Ct
- 1726 Wimberly Rd
- 2309 Redbridge Ln
- 1013 Chelsea Run Ln
- 115 Windy Creek Ln
- 113 Windy Creek Ln
- 2268 Red Knot Ln
- 2528 Forge Village Way
- 1643 Wimberly Rd
- 931 Haybeck Ln
- 938 Haybeck Ln
- 2418 Pecan Ridge Way
- 3914 Glorybower Way
- 2517 Sunnybranch Ln
- 2533 Sunnybranch Ln
- 2528 Rambling Creek Rd
- 1265 Meadow Queen Ln
- 1126 Russet Ln
- 402 Chanticlair Dr
- 404 Chanticlair Dr
- 400 Chanticlair Dr
- 105 Duncroft Ct
- 107 Duncroft Ct
- 330 Chanticlair Dr
- 402 Lyndenbury Dr
- 403 Chanticlair Dr
- 100 Kentbury Ln
- 401 Chanticlair Dr
- 400 Lyndenbury Dr
- 103 Duncroft Ct
- 405 Chanticlair Dr
- 308 Lyndenbury Dr
- 328 Chanticlair Dr
- 106 Duncroft Ct
- 102 Kentbury Ln
- 101 Duncroft Ct
- 504 Lyndenbury Dr
- 329 Chanticlair Dr

