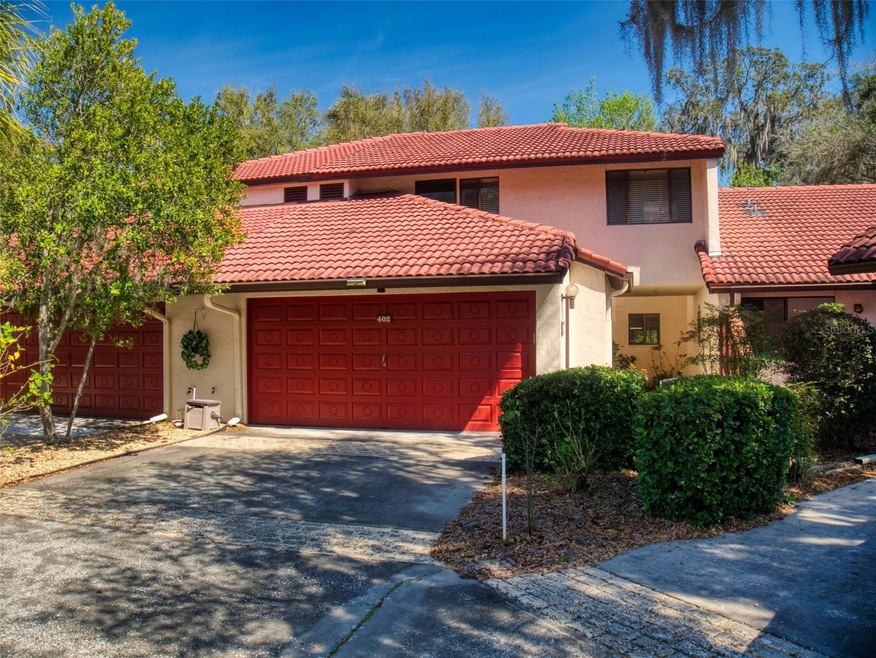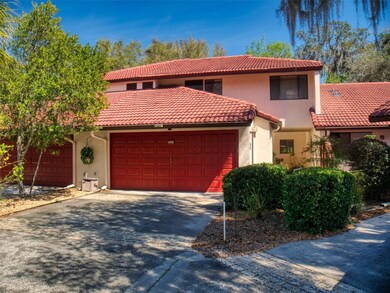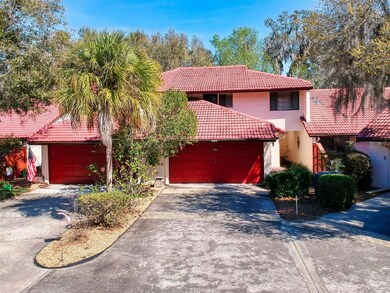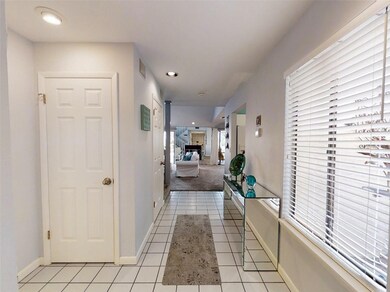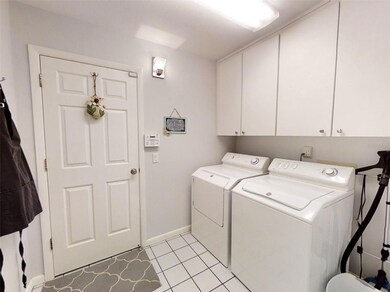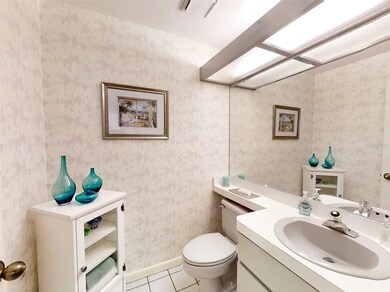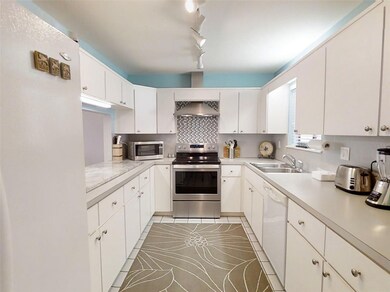
402 Clusterwoo Dr Yalaha, FL 34797
Estimated Value: $290,295 - $299,000
Highlights
- Marina
- Boat Ramp
- Access To Chain Of Lakes
- Lake Front
- Marina View
- Clubhouse
About This Home
As of April 2023A "Hidden gem" in Yalaha, seldom discovered by Buyers. This waterfront community of 127 dwelling units sits on the Lake Harris chain of Lakes and has its own marina, boat ramp, pier, and storage yard. HOA dues include water and sewer. Heated pool and clubhouse await you.
Marina dues run $63.50/Qtr. storage yard run $15.12/Qtr. This 3BR 2 1/2 townhome comes fully furnished in "move in "condition. 2015 HVAC and a 2002 repaired/replaced tile roof. Townhome overlooks the pond and fountain with a water view from the glassed-in lanai. Comes with inside laundry. Only 3.1 miles from Publix and other shopping and a "stone-throw" from the Fl. Turnpike Exits. You won't be disappointed.
Last Agent to Sell the Property
WEICHERT, REALTORS-HALLMARK PR License #3101577 Listed on: 02/21/2023

Home Details
Home Type
- Single Family
Est. Annual Taxes
- $3,210
Year Built
- Built in 1984
Lot Details
- 2,787 Sq Ft Lot
- Lake Front
- Cul-De-Sac
- Street terminates at a dead end
- Unincorporated Location
- West Facing Home
- Private Lot
- Landscaped with Trees
- Property is zoned R-3
HOA Fees
- $283 Monthly HOA Fees
Parking
- 2 Car Attached Garage
- Garage Door Opener
- Driveway
Property Views
- Marina
- Pond
- Woods
Home Design
- Mediterranean Architecture
- Patio Home
- Bi-Level Home
- Slab Foundation
- Wood Frame Construction
- Tile Roof
- Stucco
Interior Spaces
- 1,928 Sq Ft Home
- Furnished
- Vaulted Ceiling
- Ceiling Fan
- Skylights
- Wood Burning Fireplace
- Window Treatments
- Sliding Doors
- Living Room with Fireplace
- Combination Dining and Living Room
- Sun or Florida Room
- Attic Fan
- Home Security System
Kitchen
- Range
- Microwave
- Dishwasher
- Disposal
Flooring
- Carpet
- Tile
Bedrooms and Bathrooms
- 3 Bedrooms
- Primary Bedroom Upstairs
- Walk-In Closet
Laundry
- Laundry Room
- Dryer
- Washer
Outdoor Features
- Access To Chain Of Lakes
- Access To Marina
- Fishing Pier
- Dock has access to water
- Dock made with Composite Material
- Patio
- Rain Gutters
- Rear Porch
Utilities
- Central Heating and Cooling System
- Heat Pump System
- Underground Utilities
- Well
- Electric Water Heater
- Private Sewer
- Cable TV Available
Listing and Financial Details
- Visit Down Payment Resource Website
- Legal Lot and Block 03500 / 000/035
- Assessor Parcel Number 17-20-25-0650-000-03500
Community Details
Overview
- Optional Additional Fees
- Association fees include common area taxes, pool, escrow reserves fund, pest control, private road, sewer, water
- Sharon Brown Association, Phone Number (352) 446-6292
- Waterwood Townhouses Sub Subdivision
- Association Owns Recreation Facilities
- The community has rules related to deed restrictions, allowable golf cart usage in the community
Amenities
- Clubhouse
- Community Mailbox
- Community Storage Space
Recreation
- Boat Ramp
- Boat Dock
- Community Boat Slip
- Marina
- Community Pool
Ownership History
Purchase Details
Home Financials for this Owner
Home Financials are based on the most recent Mortgage that was taken out on this home.Purchase Details
Purchase Details
Similar Homes in the area
Home Values in the Area
Average Home Value in this Area
Purchase History
| Date | Buyer | Sale Price | Title Company |
|---|---|---|---|
| Hicks Robert Flint | $273,900 | Public Title Services | |
| Resnick Gerald R | -- | Attorney | |
| Resnick Gerald R | $80,000 | Attorney |
Mortgage History
| Date | Status | Borrower | Loan Amount |
|---|---|---|---|
| Open | Hicks Robert Flint | $109,900 |
Property History
| Date | Event | Price | Change | Sq Ft Price |
|---|---|---|---|---|
| 04/18/2023 04/18/23 | Sold | $273,900 | 0.0% | $142 / Sq Ft |
| 03/02/2023 03/02/23 | Pending | -- | -- | -- |
| 02/22/2023 02/22/23 | Price Changed | $273,900 | +3.8% | $142 / Sq Ft |
| 02/21/2023 02/21/23 | For Sale | $263,900 | -- | $137 / Sq Ft |
Tax History Compared to Growth
Tax History
| Year | Tax Paid | Tax Assessment Tax Assessment Total Assessment is a certain percentage of the fair market value that is determined by local assessors to be the total taxable value of land and additions on the property. | Land | Improvement |
|---|---|---|---|---|
| 2025 | $3,494 | $240,676 | $31,500 | $209,176 |
| 2024 | $3,494 | $240,676 | $31,500 | $209,176 |
| 2023 | $3,494 | $233,328 | $31,500 | $201,828 |
| 2022 | $3,210 | $224,328 | $22,500 | $201,828 |
| 2021 | $2,711 | $168,878 | $0 | $0 |
| 2020 | $2,753 | $163,960 | $0 | $0 |
| 2019 | $2,545 | $144,291 | $0 | $0 |
| 2018 | $2,382 | $144,291 | $0 | $0 |
| 2017 | $2,080 | $117,246 | $0 | $0 |
| 2016 | $2,116 | $117,246 | $0 | $0 |
| 2015 | $2,144 | $115,082 | $0 | $0 |
| 2014 | $2,135 | $113,116 | $0 | $0 |
Agents Affiliated with this Home
-
Tom Schell
T
Seller's Agent in 2023
Tom Schell
Weichert Corporate
(352) 536-9948
5 in this area
12 Total Sales
-
Hailey Franklin

Buyer's Agent in 2023
Hailey Franklin
LPT REALTY, LLC
(352) 874-5331
1 in this area
72 Total Sales
Map
Source: Stellar MLS
MLS Number: G5065507
APN: 17-20-25-0650-000-03500
- 601 Clusterwood Dr
- 104 Clusterwood Dr
- 702 Clusterwood Dr
- 112 Waterwood Dr
- 303 Waterwood Dr
- 301 Waterwood Dr
- 102 Cedar Way
- 106 Waterwood Dr
- 8 Pine Ct
- 29 Lonesome Pine Trail
- 109 Greentree Ln
- 27212 Orange Ave
- 0 County Road 48 Unit MFRG5080228
- 27113 Robertson Rd
- 0 Cr-48 Unit MFRO6316973
- 7303 Spring Mountain Ln
- 7350 Spring Mountain Ln
- 7351 Spring Mountain Ln
- 7351 Number Two Rd
- 0 High St Unit MFRO6296679
- 402 Clusterwoo Dr
- 402 Clusterwood Dr
- 403 Clusterwood Dr
- 401 Clusterwood Dr
- 404 Clusterwood Dr
- 204 Clusterwood Dr
- 203 Clusterwood Dr
- 601 Clusterwood Dr Unit 601
- 301 Clusterwood Dr
- 302 Clusterwood Dr
- 202 Clusterwood Dr
- 303 Clusterwood Dr
- 602 Clusterwood Dr
- 304 Clusterwood Dr
- 103 Clusterwood Dr
- 102 Clusterwood Dr
- 603 Clusterwood Dr
- 501 Clusterwood Dr
- 201 Clusterwood Dr
