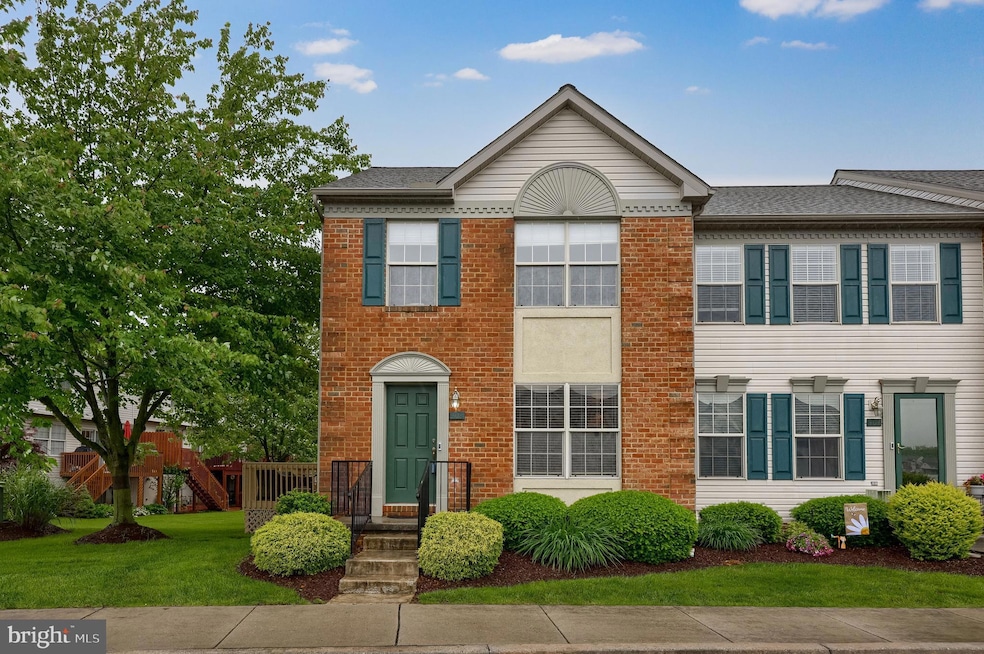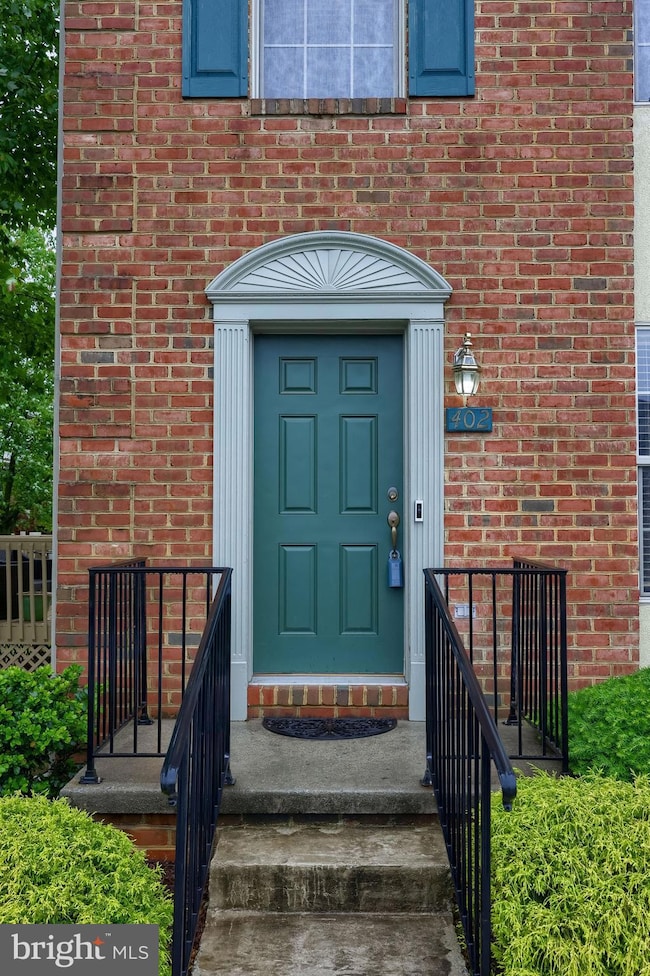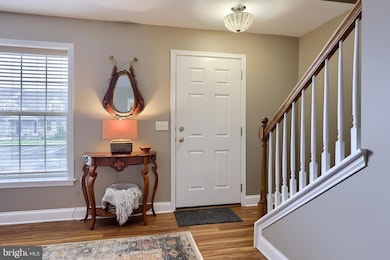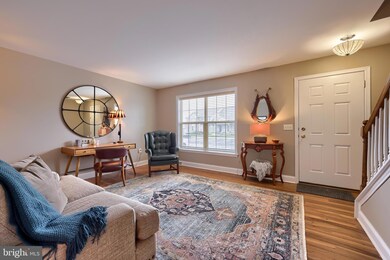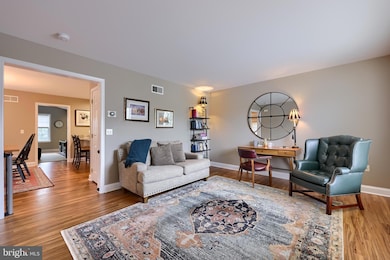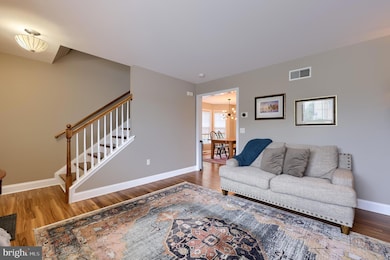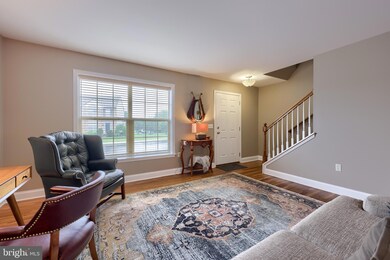
402 Cobblestone Ln Lancaster, PA 17601
Blossom Hill NeighborhoodHighlights
- Deck
- Vaulted Ceiling
- Main Floor Bedroom
- Neff School Rated A
- Traditional Architecture
- Corner Lot
About This Home
As of July 2025Charming End-of-Row Home in Desirable Manheim Township. This bright and inviting 3BR 2 bath home offers a convenient first-floor bedroom, full bath, and laundry, perfect for easy living. The updated kitchen features granite countertops, upgraded appliances, a pantry (which could be converted back to a laundry area), and a cozy dining space with a bump-out leading to the side deck. The first-floor bedroom features a cathedral ceiling and a walk-in closet, currently used as a family room. Upstairs, you’ll find two spacious bedrooms and a full bath. The full basement includes a double window for natural light and offers ample storage space. Energy-efficient with gas heat and central air, this home ensures comfort year-round. Enjoy low-maintenance living with exterior upkeep handled by the HOA—ideal for those seeking convenience in a prime location!
Last Agent to Sell the Property
Berkshire Hathaway HomeServices Homesale Realty License #RS178558L Listed on: 05/30/2025

Townhouse Details
Home Type
- Townhome
Est. Annual Taxes
- $3,483
Year Built
- Built in 2003
Lot Details
- Level Lot
- Property is in excellent condition
HOA Fees
- $222 Monthly HOA Fees
Parking
- Off-Street Parking
Home Design
- Traditional Architecture
- Brick Exterior Construction
- Block Foundation
- Frame Construction
- Shingle Roof
- Vinyl Siding
Interior Spaces
- 1,454 Sq Ft Home
- Property has 2 Levels
- Built-In Features
- Vaulted Ceiling
- Ceiling Fan
- Living Room
- Dining Room
- Vinyl Flooring
Kitchen
- Eat-In Kitchen
- <<builtInMicrowave>>
- Dishwasher
- Upgraded Countertops
- Disposal
Bedrooms and Bathrooms
Laundry
- Laundry on main level
- Washer and Dryer Hookup
Unfinished Basement
- Laundry in Basement
- Basement Windows
Outdoor Features
- Deck
Utilities
- Forced Air Heating and Cooling System
- 200+ Amp Service
- Natural Gas Water Heater
Community Details
- $2,532 Capital Contribution Fee
- Association fees include lawn maintenance, sewer, snow removal, trash
- Cobblestone Court HOA
- Cobblestone Subdivision
Listing and Financial Details
- Assessor Parcel Number 390-72820-1-0402
Ownership History
Purchase Details
Home Financials for this Owner
Home Financials are based on the most recent Mortgage that was taken out on this home.Purchase Details
Home Financials for this Owner
Home Financials are based on the most recent Mortgage that was taken out on this home.Purchase Details
Home Financials for this Owner
Home Financials are based on the most recent Mortgage that was taken out on this home.Purchase Details
Purchase Details
Home Financials for this Owner
Home Financials are based on the most recent Mortgage that was taken out on this home.Similar Homes in Lancaster, PA
Home Values in the Area
Average Home Value in this Area
Purchase History
| Date | Type | Sale Price | Title Company |
|---|---|---|---|
| Deed | $303,000 | None Listed On Document | |
| Deed | $200,000 | Homesale Settlement Services | |
| Deed | $145,000 | None Available | |
| Interfamily Deed Transfer | -- | None Available | |
| Deed | $132,900 | -- |
Mortgage History
| Date | Status | Loan Amount | Loan Type |
|---|---|---|---|
| Previous Owner | $170,000 | New Conventional | |
| Previous Owner | $132,783 | FHA | |
| Previous Owner | $48,000 | No Value Available |
Property History
| Date | Event | Price | Change | Sq Ft Price |
|---|---|---|---|---|
| 07/02/2025 07/02/25 | Sold | $303,000 | +4.5% | $208 / Sq Ft |
| 06/02/2025 06/02/25 | Pending | -- | -- | -- |
| 05/30/2025 05/30/25 | For Sale | $289,900 | +45.0% | $199 / Sq Ft |
| 09/30/2020 09/30/20 | Sold | $200,000 | +0.1% | $138 / Sq Ft |
| 07/30/2020 07/30/20 | Pending | -- | -- | -- |
| 07/27/2020 07/27/20 | For Sale | $199,750 | +37.8% | $137 / Sq Ft |
| 05/31/2013 05/31/13 | Sold | $145,000 | -2.4% | $98 / Sq Ft |
| 05/02/2013 05/02/13 | Pending | -- | -- | -- |
| 01/03/2013 01/03/13 | For Sale | $148,500 | -- | $101 / Sq Ft |
Tax History Compared to Growth
Tax History
| Year | Tax Paid | Tax Assessment Tax Assessment Total Assessment is a certain percentage of the fair market value that is determined by local assessors to be the total taxable value of land and additions on the property. | Land | Improvement |
|---|---|---|---|---|
| 2024 | $3,484 | $161,000 | -- | $161,000 |
| 2023 | $3,393 | $161,000 | $0 | $161,000 |
| 2022 | $3,336 | $161,000 | $0 | $161,000 |
| 2021 | $3,261 | $161,000 | $0 | $161,000 |
| 2020 | $3,261 | $161,000 | $0 | $161,000 |
| 2019 | $3,230 | $161,000 | $0 | $161,000 |
| 2018 | $2,325 | $161,000 | $0 | $161,000 |
| 2017 | $3,420 | $134,400 | $0 | $134,400 |
| 2016 | $3,420 | $134,400 | $0 | $134,400 |
| 2015 | $859 | $134,400 | $0 | $134,400 |
| 2014 | $2,397 | $134,400 | $0 | $134,400 |
Agents Affiliated with this Home
-
Craig Hartranft

Seller's Agent in 2025
Craig Hartranft
Berkshire Hathaway HomeServices Homesale Realty
(717) 560-5051
51 in this area
940 Total Sales
-
Keith Shaub

Seller Co-Listing Agent in 2025
Keith Shaub
Berkshire Hathaway HomeServices Homesale Realty
(717) 278-3887
10 in this area
219 Total Sales
-
Joel Leaman

Buyer's Agent in 2025
Joel Leaman
Berkshire Hathaway HomeServices Homesale Realty
(717) 560-8496
5 in this area
91 Total Sales
-
Tom Risser

Seller's Agent in 2020
Tom Risser
Berkshire Hathaway HomeServices Homesale Realty
(717) 587-9274
6 in this area
161 Total Sales
-
Rob Risser

Seller Co-Listing Agent in 2020
Rob Risser
Berkshire Hathaway HomeServices Homesale Realty
(717) 587-9276
2 in this area
108 Total Sales
-
David Lowry

Seller's Agent in 2013
David Lowry
Berkshire Hathaway HomeServices Homesale Realty
(717) 203-3274
34 Total Sales
Map
Source: Bright MLS
MLS Number: PALA2070370
APN: 390-72820-1-0402
- 426 Cobblestone Ln Unit 426
- 309 Cobblestone Ln
- 1016 Cobblestone Ln
- 142 Woodside Rd
- 2804 Pebblebrook Dr
- 2624 Duke St
- 2304 Wilkes Rd
- 2419 Lititz Pike
- 2312 Raleigh Dr
- 171 Tanglewood Ln
- 2912 Weaver Rd
- 32 Kreider Ave
- 453 Thatcher Ln
- 108 Winterberry Ct
- 319 Powell Dr
- 2012 Melody Ln
- 380 Royal Hunt Way
- 383 Thatcher Ln - Parkside Phase 3 Lot 121
- 429 Wetherburn Dr
- 398 Fern Ln Unit 7
