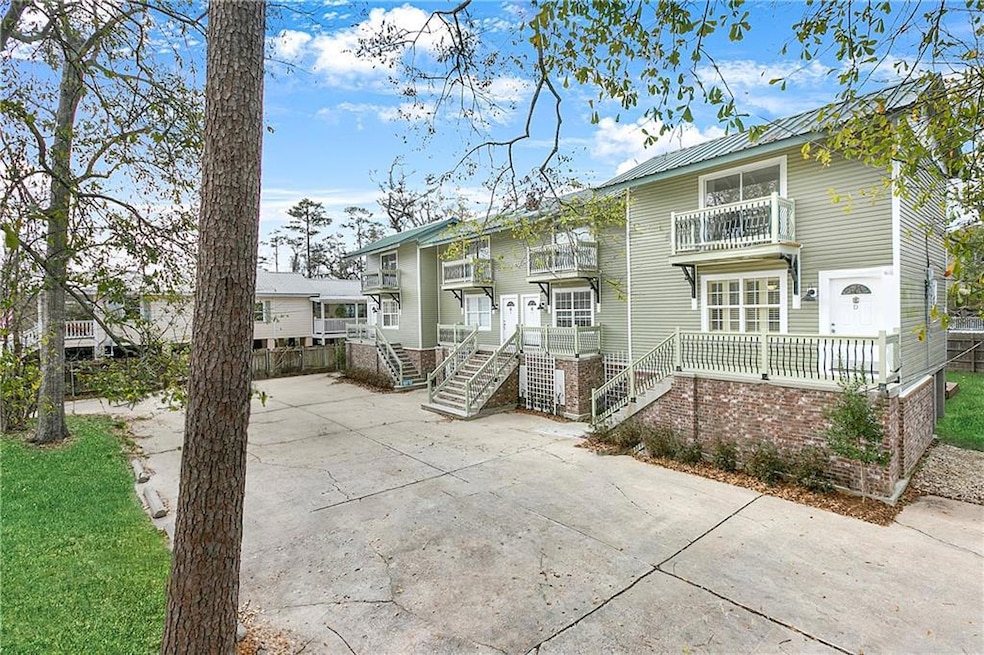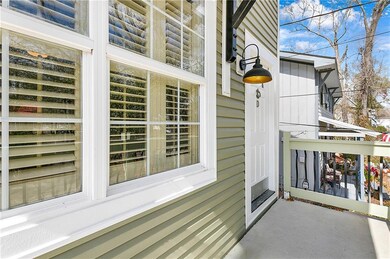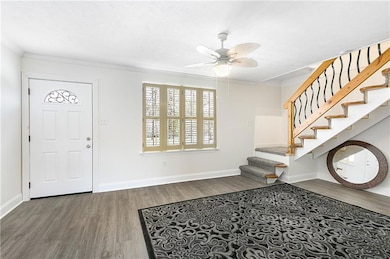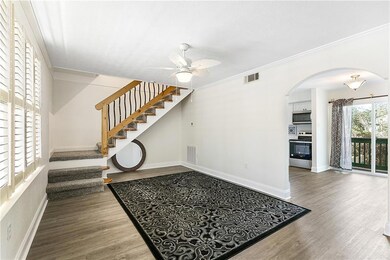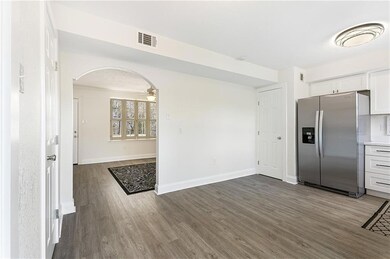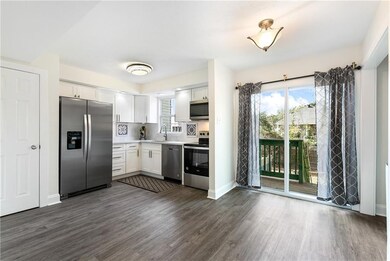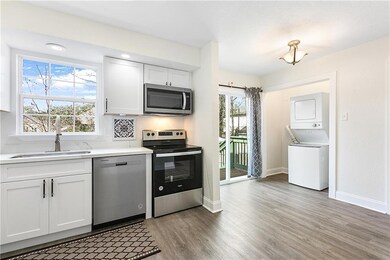402 Coffee St Unit C Mandeville, LA 70448
Highlights
- Granite Countertops
- Stainless Steel Appliances
- Courtyard
- Mandeville Elementary School Rated A-
- Balcony
- Central Heating and Cooling System
About This Home
In quiet Old Mandeville on the Northshore just minutes to the Causeway Bridge... Rose Lake Townhouse Apartments is an easy walk to the Lakefront, bike ride to St Tammany Trailhead and to many excellent restaurants. Renovated in 2023.
2 large bedrooms with 1 and 1/2 baths. Private balcony off the primary bedroom. Large kitchen with SS appliances including refrigerator, stove, microwave and dishwasher. Washer and dryer included. Backyard private deck. Off street parking. No smoking. No pets. Move in ready for July 2nd. NO SMOKING NO VAPING. No pets. Minimum credit score is 675. Tenant must purchase renter's insurance and provide proof for move in date. $49 application fee for each adult. Tenant pays for water, trash and electric.
Property Details
Home Type
- Multi-Family
Est. Annual Taxes
- $5,994
Year Built
- Built in 1988
Lot Details
- Lot Dimensions are 100' x155'
- Rectangular Lot
Home Design
- Quadruplex
- Brick Exterior Construction
- Slab Foundation
- Wood Siding
Interior Spaces
- 960 Sq Ft Home
- 2-Story Property
- Ceiling Fan
- Window Screens
Kitchen
- Oven
- Range
- Microwave
- Dishwasher
- Stainless Steel Appliances
- Granite Countertops
Bedrooms and Bathrooms
- 2 Bedrooms
Laundry
- Dryer
- Washer
Home Security
- Carbon Monoxide Detectors
- Fire and Smoke Detector
Parking
- Parking Lot
- Off-Street Parking
- Assigned Parking
Outdoor Features
- Balcony
- Courtyard
Schools
- Www.Stpsb.Org Elementary And Middle School
- Www.Stpsg.Ore High School
Additional Features
- Energy-Efficient HVAC
- City Lot
- Central Heating and Cooling System
Listing and Financial Details
- Security Deposit $1,850
- Tenant pays for all utilities, electricity, water
- Tax Lot 18 19
- Assessor Parcel Number 56910
Community Details
Overview
- Not A Subdivision
Pet Policy
- Breed Restrictions
Map
Source: ROAM MLS
MLS Number: 2512922
APN: 56910
- 438 Coffee St
- 2317 Upton St
- 2018 Jefferson St
- 690 Lafitte St
- 538 Girod St
- 309 Girod St
- 220 Girod St
- 2100 General Pershing St
- 2032 Woodrow St Unit 102
- 800 Ramon St
- 636 Carondelet St
- 2613 Rebecca Ln
- 2523 Orleans St
- 929 Louisiana 59 Unit C
- 2905 Monroe St Unit 2
- 1738 Montgomery St
- 105 Elmwood St
- 1144 Louisiana 59 Unit B
- 351 Jackson St Unit 4B
- 1930 Dupard St
