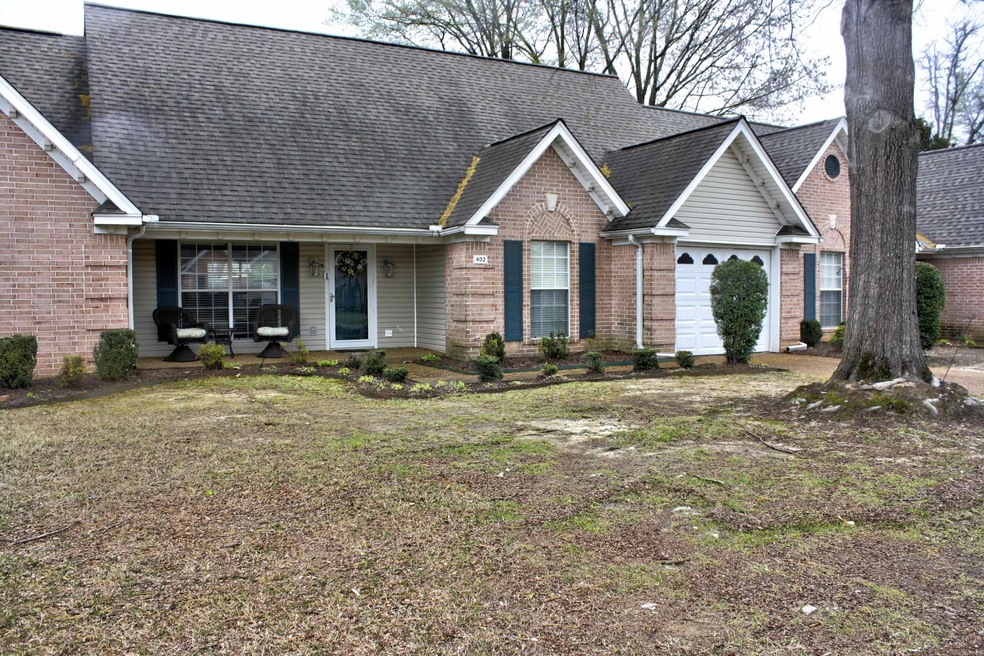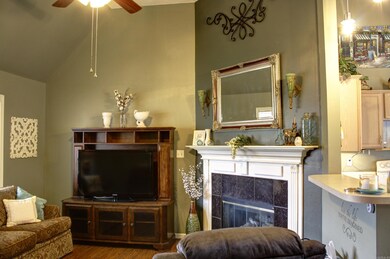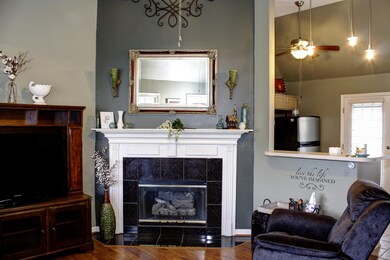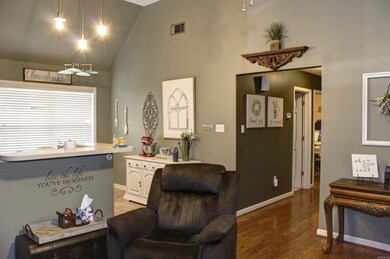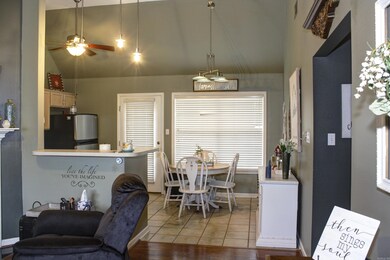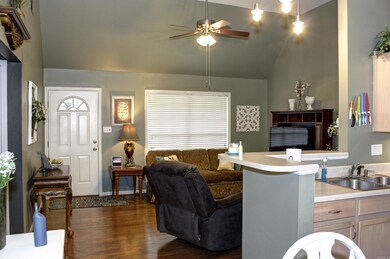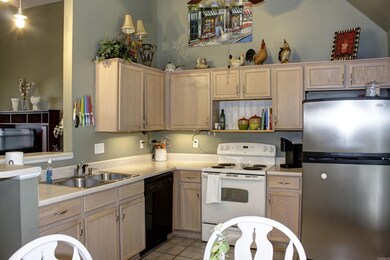
402 Country Squire Ln Searcy, AR 72143
Estimated Value: $123,000 - $143,757
Highlights
- Vaulted Ceiling
- Wood Flooring
- Breakfast Bar
- Westside Elementary School Rated A-
- Walk-In Closet
- Patio
About This Home
As of April 2024Welcome to your cozy retreat in the serene community of the Country Squire neighborhood! This charming 2 Bed / 2 Bath condo offers a perfect blend of comfort & style. Step into the open living room, that transitions into the dining & kitchen area, ideal for both entertaining & everyday living. The tall vaulted ceilings create an airy feel, enhancing the spaciousness of the interior. Ample kitchen cabinetry provides plenty of storage space, complemented by under-counter lighting. The primary bedroom suite also shares the vaulted ceiling openness of the living areas. It is complete with a walk-in closet & bath featuring a step-in shower. Boasting practical amenities such as a single-car garage with storage, making parking is a breeze, ensures both convenience & security for your vehicle. Step outside to your very own privacy-fenced backyard patio courtyard, perfect for enjoying morning coffee or evening gatherings in seclusion. Plus, the outdoor storage room adjacent to the patio, is ideal for stashing away outdoor or seasonal items. Lawn care, sprinkler system usage & landscaping maintenance is provided by the HOA. >>
Last Listed By
Kathi Merritt
RE/MAX Advantage Listed on: 03/25/2024

Property Details
Home Type
- Condominium
Est. Annual Taxes
- $736
Year Built
- Built in 1999
Lot Details
- Wood Fence
- Landscaped
- Zero Lot Line
HOA Fees
- $54 Monthly HOA Fees
Home Design
- Patio Home
- Brick Exterior Construction
- Slab Foundation
- Architectural Shingle Roof
- Metal Siding
Interior Spaces
- 997 Sq Ft Home
- 1-Story Property
- Vaulted Ceiling
- Ceiling Fan
- Fireplace With Glass Doors
- Gas Log Fireplace
- Insulated Windows
- Insulated Doors
- Combination Kitchen and Dining Room
- Washer Hookup
Kitchen
- Breakfast Bar
- Electric Range
- Stove
- Plumbed For Ice Maker
- Dishwasher
- Formica Countertops
- Disposal
Flooring
- Wood
- Tile
Bedrooms and Bathrooms
- 2 Bedrooms
- Walk-In Closet
- 2 Full Bathrooms
- Walk-in Shower
Parking
- 1 Car Garage
- Automatic Garage Door Opener
Outdoor Features
- Patio
- Outdoor Storage
Schools
- Westside Elementary School
- Southwest Middle School
- Searcy High School
Utilities
- Central Heating and Cooling System
- Underground Utilities
- Gas Water Heater
Community Details
- On-Site Maintenance
Listing and Financial Details
- Assessor Parcel Number 016-01225-228
Ownership History
Purchase Details
Purchase Details
Home Financials for this Owner
Home Financials are based on the most recent Mortgage that was taken out on this home.Purchase Details
Home Financials for this Owner
Home Financials are based on the most recent Mortgage that was taken out on this home.Purchase Details
Purchase Details
Purchase Details
Purchase Details
Purchase Details
Purchase Details
Similar Home in Searcy, AR
Home Values in the Area
Average Home Value in this Area
Purchase History
| Date | Buyer | Sale Price | Title Company |
|---|---|---|---|
| Hanna Sharon | -- | None Available | |
| Hanna Sharon | -- | None Listed On Document | |
| Hanna Sharon | $100,000 | None Available | |
| Reilly Patrick J | $100,000 | -- | |
| Robbie Whitehead Beulah M | $110,000 | None Available | |
| Miller Jacquelyn | $81,700 | -- | |
| Talkington Malva | $80,000 | -- | |
| Dalrymple Brothers Llc | -- | -- | |
| Dalrymple Brothers Llc | -- | -- | |
| Dalrymple Brothers Llc | -- | -- |
Mortgage History
| Date | Status | Borrower | Loan Amount |
|---|---|---|---|
| Open | Hudson Deborah Lynn | $122,360 | |
| Previous Owner | Hanna Sharon | $109,250 | |
| Previous Owner | Reilly Patrick J | $112,917 |
Property History
| Date | Event | Price | Change | Sq Ft Price |
|---|---|---|---|---|
| 04/18/2024 04/18/24 | Sold | $128,800 | -0.9% | $129 / Sq Ft |
| 03/26/2024 03/26/24 | Pending | -- | -- | -- |
| 03/25/2024 03/25/24 | For Sale | $130,000 | +13.0% | $130 / Sq Ft |
| 11/30/2012 11/30/12 | Sold | $115,000 | -3.3% | $115 / Sq Ft |
| 10/31/2012 10/31/12 | Pending | -- | -- | -- |
| 09/19/2012 09/19/12 | For Sale | $118,900 | -- | $119 / Sq Ft |
Tax History Compared to Growth
Tax History
| Year | Tax Paid | Tax Assessment Tax Assessment Total Assessment is a certain percentage of the fair market value that is determined by local assessors to be the total taxable value of land and additions on the property. | Land | Improvement |
|---|---|---|---|---|
| 2024 | $736 | $19,290 | $6,600 | $12,690 |
| 2023 | $311 | $19,290 | $6,600 | $12,690 |
| 2022 | $361 | $19,290 | $6,600 | $12,690 |
| 2021 | $361 | $19,290 | $6,600 | $12,690 |
| 2020 | $361 | $18,130 | $4,350 | $13,780 |
| 2019 | $361 | $18,130 | $4,350 | $13,780 |
| 2018 | $386 | $18,130 | $4,350 | $13,780 |
| 2017 | $736 | $18,130 | $4,350 | $13,780 |
| 2016 | $736 | $18,130 | $4,350 | $13,780 |
| 2015 | $782 | $19,260 | $4,400 | $14,860 |
| 2014 | -- | $19,260 | $4,400 | $14,860 |
Agents Affiliated with this Home
-

Seller's Agent in 2024
Kathi Merritt
RE/MAX
(501) 230-1933
-
Matt Velasco

Seller's Agent in 2012
Matt Velasco
RE/MAX
(501) 593-0706
108 Total Sales
-
L
Buyer's Agent in 2012
Letty Fuller
RE/MAX
Map
Source: Cooperative Arkansas REALTORS® MLS
MLS Number: 24010102
APN: 016-01225-228
- 412 Country Squire Ln
- 304 Country Squire Ln
- 0 W Beebe Capps Expy Unit 22023380
- 408 S Sawmill Rd
- 214 Hermitage Dr
- 105 Nicole Dr
- 305 Crain Dr
- 514 S Sawmill Rd
- 34 Sherwood Loop
- 2405 Audley Bolton Dr
- 2308 Valley Dr
- 704 Valley Ct
- 2308 Saxony Blvd
- 408 Crain Dr
- 505 Wycliffe Dr
- 300 N Sawmill Rd
- 111 Woodlane Dr
- 614 Adamson Dr
- 000 Valley Ct
- 809 Valley Ct
- 402 Country Squire Ln
- 0 Country Squire Ln
- 404 Country Squire Ln
- 318 Country Squire Ln
- 406 Country Squire Ln
- 411 Chesapeake Dr
- 403 Country Squire Ln
- 401 Country Squire Ln
- 405 Country Squire Ln
- 0 Country Squire Dr
- 409 Chesapeake Dr
- 316 Country Squire Ln
- 407 Country Squire Ln
- 408 Country Squire Ln
- 314 Country Squire Ln
- 409 Country Squire Ln
- 315 Country Squire Ln
- 415 Chesapeake Dr
- 312 Country Squire Ln
- 313 Country Squire Ln
