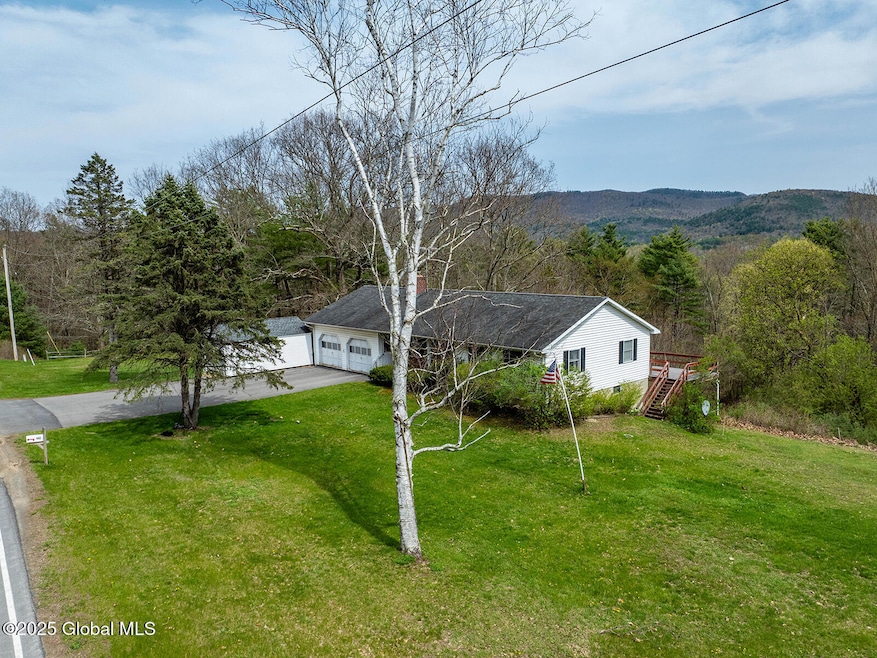
402 County Route 64 Shushan, NY 12873
Estimated payment $2,793/month
Highlights
- Second Garage
- 25.47 Acre Lot
- Meadow
- River View
- Deck
- Wooded Lot
About This Home
Rare opportunity to own 1,800+ ft of pristine Battenkill frontage in the sought-after Shushan area—a haven for fly fishermen & outdoor enthusiasts who enjoy swimming and kayaking. This well-maintained 3-bedroom, 2-bath home offers a cozy and inviting atmosphere with filtered views of the river and distant mountains from the back deck. While some cosmetic updates may be desired, the home is solidly built and thoughtfully cared for. The full walk-out basement offers excellent potential for expansion. An oversized attached 2-car garage, plus a detached 1-car garage, ensures ample storage-workshop space. The acreage spans both sides of the road & features a wooded hillside with trails, a hidden riverside meadow, and a meandering woodland trail along the river. A wonderful place to call home!
Home Details
Home Type
- Single Family
Est. Annual Taxes
- $5,589
Year Built
- Built in 1983
Lot Details
- 25.47 Acre Lot
- River Front
- Property fronts a private road
- Level Lot
- Meadow
- Wooded Lot
Parking
- 3 Car Garage
- Second Garage
- Garage Door Opener
- Driveway
Property Views
- River
- Mountain
Home Design
- Ranch Style House
- Brick Veneer
- Shingle Roof
- Vinyl Siding
- Concrete Perimeter Foundation
- Asphalt
Interior Spaces
- 1,230 Sq Ft Home
- Double Pane Windows
- Sliding Doors
- Living Room with Fireplace
- Dining Room
- Pull Down Stairs to Attic
- Washer and Dryer
Kitchen
- Eat-In Kitchen
- Range
Flooring
- Carpet
- Vinyl
Bedrooms and Bathrooms
- 3 Bedrooms
- Bathroom on Main Level
- 2 Full Bathrooms
Unfinished Basement
- Walk-Out Basement
- Basement Fills Entire Space Under The House
- Interior and Exterior Basement Entry
- Fireplace in Basement
- Laundry in Basement
Schools
- Salem Elementary School
- Salem High School
Utilities
- No Cooling
- Forced Air Heating System
- Heating System Uses Oil
- Pellet Stove burns compressed wood to generate heat
- 200+ Amp Service
- Water Softener
- Septic Tank
Additional Features
- Deck
- Flood Zone Lot
Community Details
- No Home Owners Association
Listing and Financial Details
- Legal Lot and Block 18 / 4
- Assessor Parcel Number 534200 240.-4-18
Map
Home Values in the Area
Average Home Value in this Area
Tax History
| Year | Tax Paid | Tax Assessment Tax Assessment Total Assessment is a certain percentage of the fair market value that is determined by local assessors to be the total taxable value of land and additions on the property. | Land | Improvement |
|---|---|---|---|---|
| 2024 | $3,411 | $250,000 | $54,200 | $195,800 |
| 2023 | $4,759 | $250,000 | $54,200 | $195,800 |
| 2022 | $5,011 | $250,000 | $54,200 | $195,800 |
| 2021 | $5,731 | $89,804 | $19,332 | $70,472 |
| 2020 | $3,671 | $89,804 | $19,332 | $70,472 |
| 2019 | $3,670 | $89,804 | $19,332 | $70,472 |
| 2018 | $3,670 | $89,804 | $19,332 | $70,472 |
| 2017 | $4,001 | $89,804 | $19,332 | $70,472 |
| 2016 | $3,700 | $89,804 | $19,332 | $70,472 |
| 2015 | -- | $89,804 | $19,332 | $70,472 |
| 2014 | -- | $89,804 | $19,332 | $70,472 |
Property History
| Date | Event | Price | Change | Sq Ft Price |
|---|---|---|---|---|
| 05/12/2025 05/12/25 | Pending | -- | -- | -- |
| 05/06/2025 05/06/25 | For Sale | $425,000 | -- | $346 / Sq Ft |
Purchase History
| Date | Type | Sale Price | Title Company |
|---|---|---|---|
| Interfamily Deed Transfer | -- | -- |
Similar Homes in the area
Source: Global MLS
MLS Number: 202516739
APN: 534200-240-000-0004-018-000-0000
- 807 County Route 64
- 42 Stanton Rd
- 66 Plains Rd
- 1301 State Route 313
- 531 Sullivan Way
- 519 Sullivan Way
- 236 Colfax Rd
- 197 Stanton Rd
- 3056 State Route 22
- 667 Ashgrove Rd
- 262 Shields Rd
- 8 Lake Ave
- 8 Maple Ave
- 11 N Park St
- 717 County Route 62
- 262 Ashgrove Rd
- 19 Washington St
- 4 Washington St
- 9 S Park St
- 63 County Route 62






