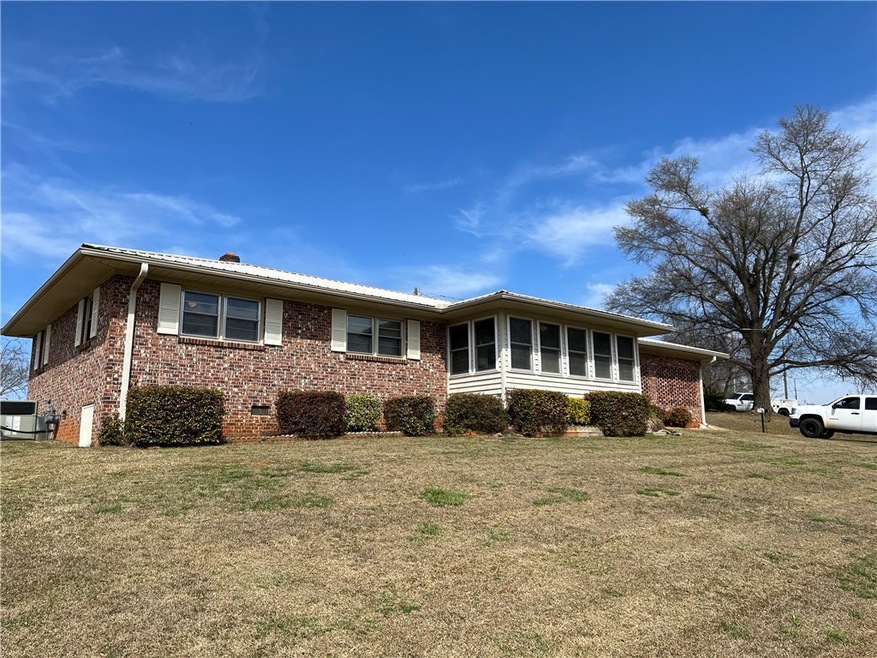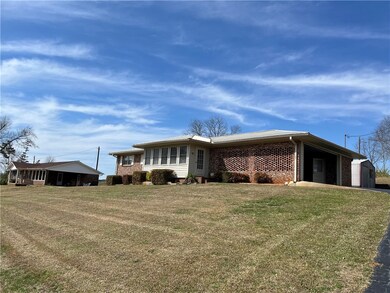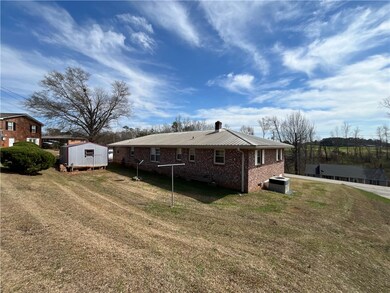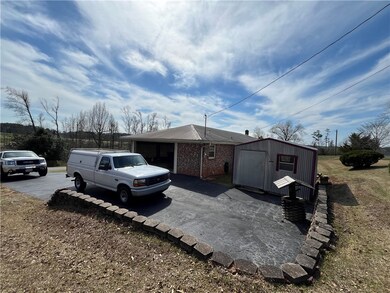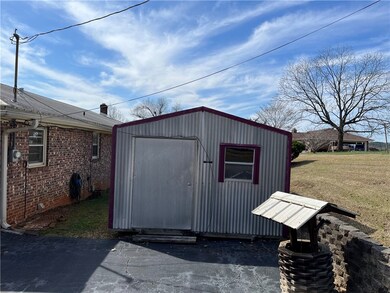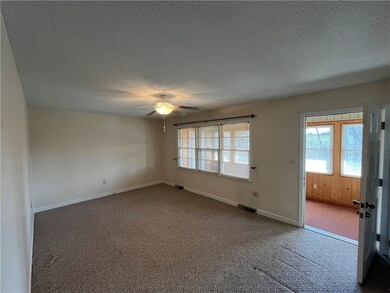
402 Dalton Rd Seneca, SC 29678
Estimated Value: $199,000 - $223,293
Highlights
- Separate Formal Living Room
- 2 Car Attached Garage
- Cooling Available
- No HOA
- Storm Windows
- Bathtub with Shower
About This Home
As of May 2024Welcome to 402 Dalton Rd! If you're looking for a well-built home in a great area then look no further! This home is conveniently close to Downtown Seneca, for shopping, dining and entertainment but far enough away from the hustle and bustle for relaxing summer afternoons in the backyard! Upon entrance to the home you are greeted by a large kitchen/dining room, that with a little tweaking could be made to suit your personal needs! To the left of the dining room is a nice living room, which has a door going out to a nice sunroom, perfect for these warm summer days! The home has a hallway full bath, which has been updated and down the hallways is a master suite, and two more bedrooms. In the master suite, you will find a large bedroom connecting to another full bathroom. In the garage, there is a large formal laundry room with plenty of room for storage as well. Behind the home, there is a building which will convey, there is also power hookup for another building.
Last Listed By
Gage Holbrooks
ERA Kennedy Group Seneca License #129324 Listed on: 03/13/2024
Home Details
Home Type
- Single Family
Est. Annual Taxes
- $773
Year Built
- Built in 1973
Lot Details
- 0.37 Acre Lot
- Sloped Lot
Parking
- 2 Car Attached Garage
- Driveway
Home Design
- Brick Exterior Construction
Interior Spaces
- 1,455 Sq Ft Home
- 1-Story Property
- Separate Formal Living Room
- Crawl Space
- Storm Windows
Kitchen
- Dishwasher
- Disposal
Bedrooms and Bathrooms
- 3 Bedrooms
- Primary bedroom located on second floor
- Bathroom on Main Level
- 2 Full Bathrooms
- Bathtub with Shower
Laundry
- Laundry Room
- Dryer
- Washer
Location
- City Lot
Schools
- Blue Ridge Elementary School
- Seneca Middle School
- Seneca High School
Utilities
- Cooling Available
- Heating System Uses Gas
- Heat Pump System
- Satellite Dish
Community Details
- No Home Owners Association
- Dalton Subdivision
Listing and Financial Details
- Tax Lot 14
- Assessor Parcel Number 520-51-06-005
Ownership History
Purchase Details
Home Financials for this Owner
Home Financials are based on the most recent Mortgage that was taken out on this home.Similar Homes in Seneca, SC
Home Values in the Area
Average Home Value in this Area
Purchase History
| Date | Buyer | Sale Price | Title Company |
|---|---|---|---|
| Meyers Brandon | $196,000 | None Listed On Document |
Mortgage History
| Date | Status | Borrower | Loan Amount |
|---|---|---|---|
| Open | Meyers Brandon | $157,950 | |
| Previous Owner | Stroup Doris | $226,500 |
Property History
| Date | Event | Price | Change | Sq Ft Price |
|---|---|---|---|---|
| 05/13/2024 05/13/24 | Sold | $196,000 | -4.4% | $135 / Sq Ft |
| 05/09/2024 05/09/24 | For Sale | $205,000 | 0.0% | $141 / Sq Ft |
| 04/10/2024 04/10/24 | Pending | -- | -- | -- |
| 04/08/2024 04/08/24 | Price Changed | $205,000 | -6.8% | $141 / Sq Ft |
| 03/13/2024 03/13/24 | For Sale | $220,000 | -- | $151 / Sq Ft |
Tax History Compared to Growth
Tax History
| Year | Tax Paid | Tax Assessment Tax Assessment Total Assessment is a certain percentage of the fair market value that is determined by local assessors to be the total taxable value of land and additions on the property. | Land | Improvement |
|---|---|---|---|---|
| 2024 | $773 | $4,505 | $456 | $4,049 |
| 2023 | $415 | $4,505 | $456 | $4,049 |
| 2022 | $415 | $4,505 | $456 | $4,049 |
| 2021 | $353 | $4,303 | $456 | $3,847 |
| 2020 | $249 | $4,303 | $456 | $3,847 |
| 2019 | $249 | $0 | $0 | $0 |
| 2018 | $942 | $0 | $0 | $0 |
| 2017 | $353 | $0 | $0 | $0 |
| 2016 | $353 | $0 | $0 | $0 |
| 2015 | -- | $0 | $0 | $0 |
| 2014 | -- | $4,188 | $462 | $3,726 |
| 2013 | -- | $0 | $0 | $0 |
Agents Affiliated with this Home
-
G
Seller's Agent in 2024
Gage Holbrooks
ERA Kennedy Group Seneca
(864) 557-1014
-
Lynda Ona

Buyer's Agent in 2024
Lynda Ona
Clardy Real Estate
(864) 882-4864
16 Total Sales
Map
Source: Western Upstate Multiple Listing Service
MLS Number: 20272374
APN: 520-51-06-005
- 412 Pepper Ct
- 112 Cascade Ln Unit Lot 0128
- 113 Cascade Ln Unit Lot 0129
- 112 Cascade Ln
- 113 Cascade Ln
- 116 Cascade Ln Unit Lot 0005
- 116 Cascade Ln
- 1511 S Oak St
- 103 Licklog Ct Unit Lot 0145
- 103 Licklog Ct
- 114 Licklog Ct Unit Lot 0149
- 114 Licklog Ct
- 110 Licklog Ct Unit Lot 0150
- 107 Licklog Ct Unit Lot 0146
- 111 Licklog Ct Unit Lot 0147
- 111 Licklog Ct
- 107 Licklog Ct
- 110 Licklog Ct
- 232 Tamarack Dr
- 2605 Dog Leg Ln
- 402 Dalton Rd
- 304 Kathmaette Dr
- 404 Dalton Rd
- 105 King James Rd
- 401 Dalton Rd
- 107 King James Rd
- 403 Dalton Rd
- 303 Kathmaette Dr
- 101 King James Rd
- 303 Dalton Rd
- 303 Dalton Rd
- 405 Dalton Rd
- 106 King James Rd
- 110 King James Rd
- 407 Dalton Rd
- 104 King James Rd
- 225 Kathmaette Dr
- 301 Dalton Rd
- 111 King James Rd
- 200 Leila St
