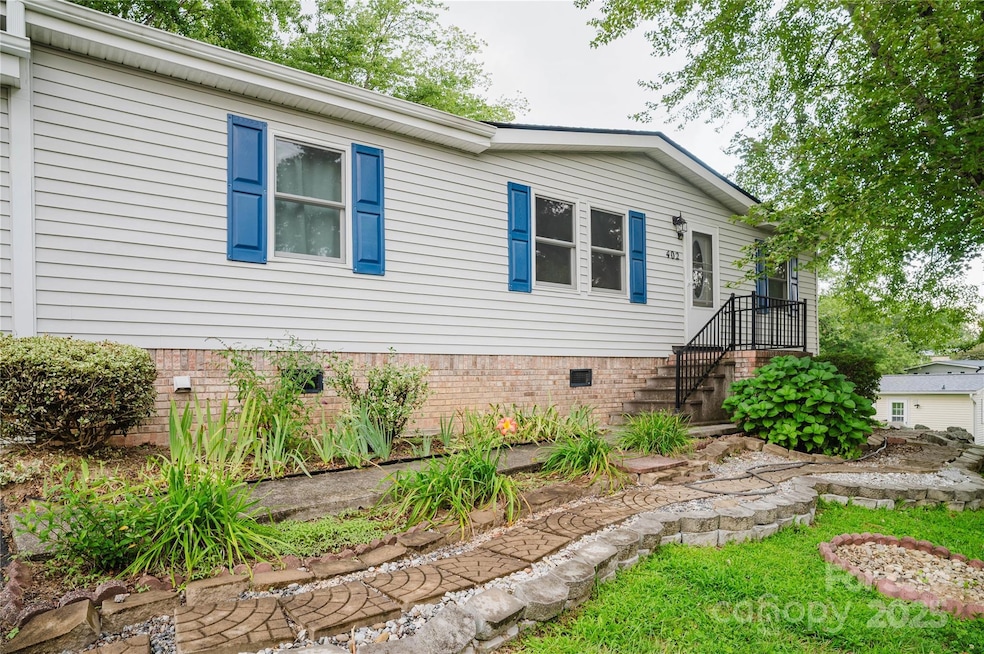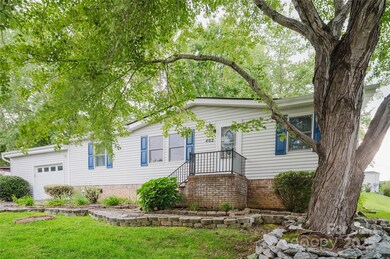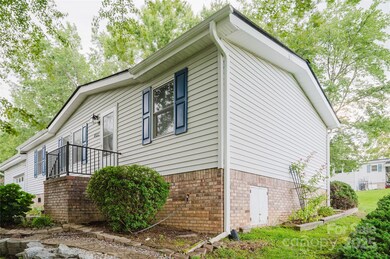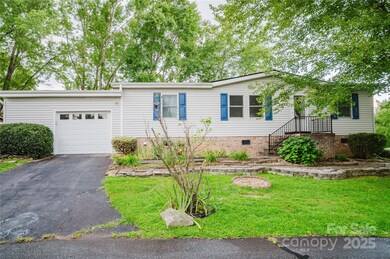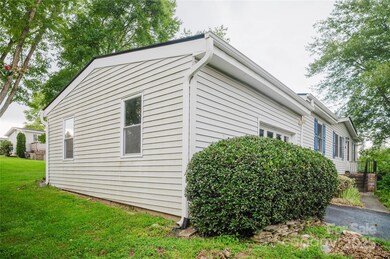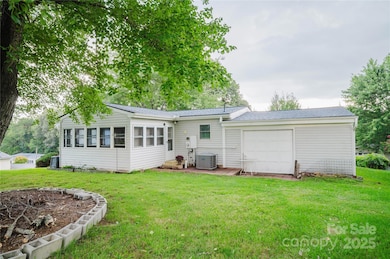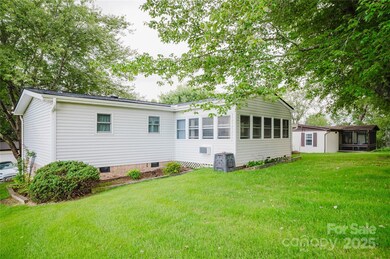402 Deerfield Ct Hendersonville, NC 28792
Estimated payment $1,563/month
Highlights
- In Ground Pool
- Open Floorplan
- Wooded Lot
- Active Adult
- Clubhouse
- Terrace
About This Home
Move in ready and the seller has done many recent updates to make this a solid home for the next owner! Conveniently located, well maintained home in quiet 55+ community! This two bedroom/ two bath with recently installed new roof, new windows, new plumbing, new hot water heater, new interior paint, updated electrical system and pumped septic. See attachment for list of all repairs and renovations. All appliances convey including washer and dryer. This spaceous open floor plan includes a bonus sunroom for reading or watching nature, and a garage with workshop space. The Cumberland Village community features a community use meeting space/clubhouse, outdoor pool which as been newly renovated and is now chlorine free, walking areas and provides mowing services with the HOA fee! This bright and adorable home is a well-maintained, affordable option in a retirement community close to the heart of Hendersonville. This is not on a leased lot! The homeowner owns .02 acres and pays no lot rent. New lights installed in the bedrooms and dining room space. Bedrooms have fresh paint as of 11/2025. Come see this fresh, bright and charming home today!
Listing Agent
Coldwell Banker Advantage Brokerage Email: caroline@cbawest.com License #318704 Listed on: 08/21/2025

Property Details
Home Type
- Manufactured Home
Year Built
- Built in 1985
Lot Details
- Lot Has A Rolling Slope
- Wooded Lot
HOA Fees
- $150 Monthly HOA Fees
Parking
- 1 Car Attached Garage
- Front Facing Garage
- Driveway
Home Design
- Composition Roof
- Vinyl Siding
Interior Spaces
- 1,041 Sq Ft Home
- 1-Story Property
- Open Floorplan
- Ceiling Fan
- Sliding Doors
- Laminate Flooring
- Crawl Space
- Storm Doors
Kitchen
- Breakfast Bar
- Dishwasher
Bedrooms and Bathrooms
- 2 Main Level Bedrooms
- Split Bedroom Floorplan
- Walk-In Closet
- 2 Full Bathrooms
Laundry
- Laundry Room
- Washer and Electric Dryer Hookup
Accessible Home Design
- Grab Bar In Bathroom
- More Than Two Accessible Exits
Outdoor Features
- In Ground Pool
- Enclosed Patio or Porch
- Terrace
Schools
- Clear Creek Elementary School
- Hendersonville Middle School
- Hendersonville High School
Utilities
- Central Heating and Cooling System
- Vented Exhaust Fan
- Heat Pump System
- Underground Utilities
- Electric Water Heater
- Septic Tank
- Cable TV Available
Listing and Financial Details
- Assessor Parcel Number 9900809
Community Details
Overview
- Active Adult
- Cumberland Village Subdivision
- Mandatory home owners association
Amenities
- Picnic Area
- Clubhouse
Recreation
- Community Pool
Map
Home Values in the Area
Average Home Value in this Area
Property History
| Date | Event | Price | List to Sale | Price per Sq Ft | Prior Sale |
|---|---|---|---|---|---|
| 08/21/2025 08/21/25 | For Sale | $225,000 | +24.3% | $216 / Sq Ft | |
| 11/15/2023 11/15/23 | Sold | $181,000 | +1.1% | $171 / Sq Ft | View Prior Sale |
| 10/06/2023 10/06/23 | For Sale | $179,000 | -- | $170 / Sq Ft |
Source: Canopy MLS (Canopy Realtor® Association)
MLS Number: 4293174
- 302 Meadowbrook Ct
- 201 Cranbrook Cir
- 200 Cranbrook Cir
- Verwood Plan at Cantrell Hills
- Clifton Plan at Cantrell Hills
- Fleetwood Plan at Cantrell Hills
- Azalea Plan at Cantrell Hills
- Windsor Plan at Cantrell Hills
- Bristol Plan at Cantrell Hills
- 22 Fox Cove Rd
- Arlington Plan at Cantrell Hills
- Hampshire Plan at Cantrell Hills
- 134 Fox Cove Rd
- Carson Plan at The Townes at Stonecrest
- Lansing Plan at The Townes at Stonecrest
- Denver Plan at The Townes at Stonecrest
- 108 Thornberry Rd
- 346 Creekview Rd
- 342 Creekview Rd
- 322 Creekview Rd
- 175 Creekview Rd
- 78 Aiken Place Rd
- 25 Universal Ln
- 102 Francis Rd
- 2102 Kingsbury Rd Unit A
- 2102 Kingsbury Rd
- 73 Eastbury Dr
- 159 Abbey Fields Ln Unit 159
- 1241 N Main St
- 614 Higate Rd Unit 614 Higate Rd
- 209 Wilmont Dr
- 824 Half Moon Trail
- 3980 Howard Gap Rd Unit 3980-B
- 50 Brookside Dr
- 41 Brittany Place Dr
- 301 4th Ave E
- 200 Daniel Dr
- 519 Chestnut Gap Rd
- 2306 Sugarloaf Rd
- 21 Charleston View Ct
