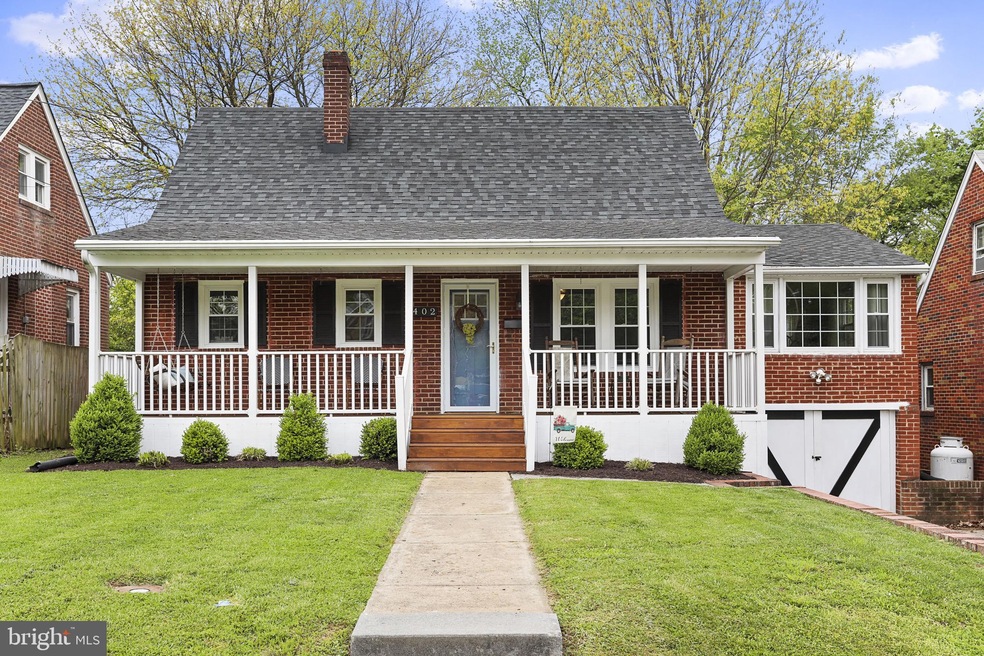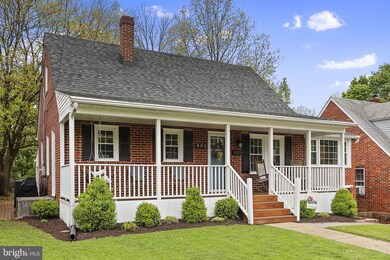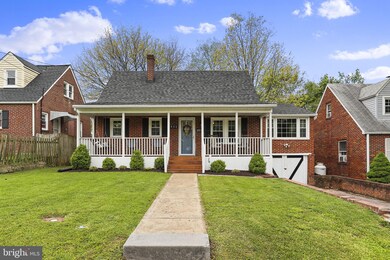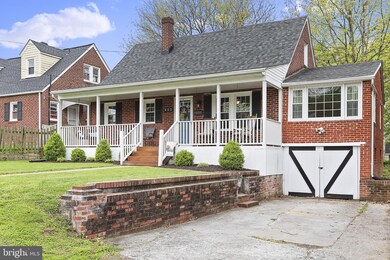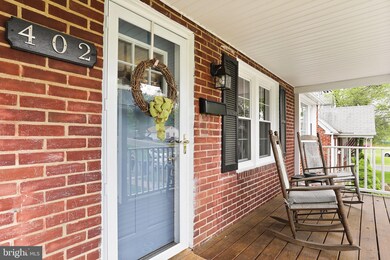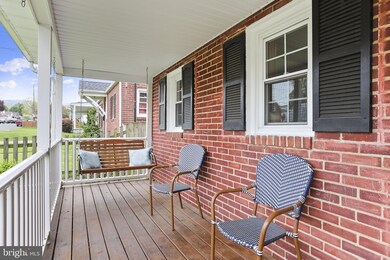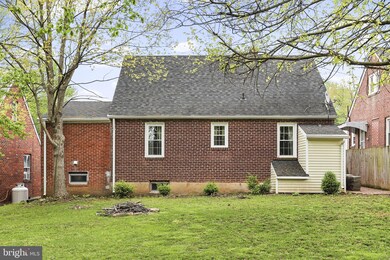
402 Duncan Ave Front Royal, VA 22630
Highlights
- Cape Cod Architecture
- Main Floor Bedroom
- No HOA
- Wood Flooring
- Combination Kitchen and Living
- Formal Dining Room
About This Home
As of June 2020You will not want to miss this adorable ALL BRICK Cape Cod style home that has been beautifully remodeled. All original hardwood floors have been beautifully refinished throughout. New heat pump/central AC system installed in 2016, all new windows replaced in 2017, new water heater installed in 2017, new plumbing/wiring, all new stainless steel appliances and hickory cabinets in kitchen, new wood look tiled floor installed in kitchen, all new light fixtures and ceiling fans, and much much more. Wait until you see the spacious dining room offering lots of natural sunlight, wood beams and barn doors! Kitchen is open to living room and has been beautifully remodeled! Spacious master bedroom on upper level with half bath. When you get home after a long day, you will enjoy the full length covered front porch. One car attached garage/workshop and spacious back yard. This home is a must see and one I promise you will fall in love with!
Last Agent to Sell the Property
RE/MAX Real Estate Connections License #0225052310 Listed on: 05/01/2020

Home Details
Home Type
- Single Family
Est. Annual Taxes
- $1,233
Year Built
- Built in 1937
Lot Details
- 6,839 Sq Ft Lot
- Property is in very good condition
Parking
- 1 Car Attached Garage
- Front Facing Garage
- Driveway
- On-Street Parking
Home Design
- Cape Cod Architecture
- Brick Exterior Construction
Interior Spaces
- Property has 2 Levels
- Ceiling Fan
- Vinyl Clad Windows
- Double Hung Windows
- Combination Kitchen and Living
- Formal Dining Room
- Wood Flooring
- Basement Fills Entire Space Under The House
Kitchen
- Stove
- Built-In Microwave
- Ice Maker
- Dishwasher
- Stainless Steel Appliances
Bedrooms and Bathrooms
- 3 Main Level Bedrooms
- En-Suite Primary Bedroom
- Bathtub with Shower
Laundry
- Laundry on main level
- Washer and Dryer Hookup
Outdoor Features
- Porch
Utilities
- Central Air
- Heat Pump System
- Electric Water Heater
- Municipal Trash
- High Speed Internet
- Cable TV Available
Community Details
- No Home Owners Association
- Viscose City Subdivision
Listing and Financial Details
- Tax Lot 26
- Assessor Parcel Number 20A6 7 6 26
Ownership History
Purchase Details
Home Financials for this Owner
Home Financials are based on the most recent Mortgage that was taken out on this home.Purchase Details
Home Financials for this Owner
Home Financials are based on the most recent Mortgage that was taken out on this home.Purchase Details
Home Financials for this Owner
Home Financials are based on the most recent Mortgage that was taken out on this home.Purchase Details
Purchase Details
Purchase Details
Home Financials for this Owner
Home Financials are based on the most recent Mortgage that was taken out on this home.Similar Homes in Front Royal, VA
Home Values in the Area
Average Home Value in this Area
Purchase History
| Date | Type | Sale Price | Title Company |
|---|---|---|---|
| Deed | $207,400 | North American Title Ins Co | |
| Deed | $150,000 | Stewart Title Guaranty Compa | |
| Deed | $105,000 | -- | |
| Special Warranty Deed | $58,100 | -- | |
| Trustee Deed | $90,000 | -- | |
| Deed | $197,000 | -- |
Mortgage History
| Date | Status | Loan Amount | Loan Type |
|---|---|---|---|
| Open | $165,920 | New Conventional | |
| Previous Owner | $6,825 | Stand Alone Second | |
| Previous Owner | $147,283 | FHA | |
| Previous Owner | $109,844 | New Conventional | |
| Previous Owner | $200,000 | Adjustable Rate Mortgage/ARM | |
| Previous Owner | $39,400 | Stand Alone Second | |
| Previous Owner | $157,600 | Adjustable Rate Mortgage/ARM |
Property History
| Date | Event | Price | Change | Sq Ft Price |
|---|---|---|---|---|
| 06/03/2020 06/03/20 | Sold | $207,400 | -1.2% | $168 / Sq Ft |
| 05/04/2020 05/04/20 | Pending | -- | -- | -- |
| 05/01/2020 05/01/20 | For Sale | $209,900 | +39.9% | $170 / Sq Ft |
| 08/04/2017 08/04/17 | Sold | $150,000 | 0.0% | $121 / Sq Ft |
| 06/15/2017 06/15/17 | Pending | -- | -- | -- |
| 06/09/2017 06/09/17 | For Sale | $150,000 | -- | $121 / Sq Ft |
Tax History Compared to Growth
Tax History
| Year | Tax Paid | Tax Assessment Tax Assessment Total Assessment is a certain percentage of the fair market value that is determined by local assessors to be the total taxable value of land and additions on the property. | Land | Improvement |
|---|---|---|---|---|
| 2025 | $1,246 | $235,100 | $40,300 | $194,800 |
| 2024 | $1,246 | $235,100 | $40,300 | $194,800 |
| 2023 | $1,152 | $235,100 | $40,300 | $194,800 |
| 2022 | $1,022 | $156,100 | $35,000 | $121,100 |
| 2021 | $203 | $156,100 | $35,000 | $121,100 |
| 2020 | $1,022 | $156,100 | $35,000 | $121,100 |
| 2019 | $1,022 | $156,100 | $35,000 | $121,100 |
| 2018 | $888 | $134,500 | $35,000 | $99,500 |
| 2017 | $874 | $134,500 | $35,000 | $99,500 |
| 2016 | $834 | $134,500 | $35,000 | $99,500 |
| 2015 | -- | $134,500 | $35,000 | $99,500 |
| 2014 | -- | $103,200 | $30,000 | $73,200 |
Agents Affiliated with this Home
-
Crystal Elliott

Seller's Agent in 2020
Crystal Elliott
RE/MAX
(540) 671-5850
48 in this area
119 Total Sales
-
Sandra Brookman

Seller Co-Listing Agent in 2020
Sandra Brookman
RE/MAX
(540) 671-0020
45 in this area
98 Total Sales
-
Ben Ferri

Buyer's Agent in 2020
Ben Ferri
Keller Williams Realty
(540) 671-8135
72 in this area
121 Total Sales
-
Beth Waller

Seller's Agent in 2017
Beth Waller
Keller Williams Realty/Lee Beaver & Assoc.
(540) 671-6145
95 in this area
129 Total Sales
Map
Source: Bright MLS
MLS Number: VAWR140084
APN: 20A6-7-6-26
- 427 Cherrydale Ave
- 403 Kerfoot Ave
- 152 Kerfoot Ave
- 117 AB S Shenandoah Ave
- 417 Overlook Dr
- 248 Orchard St
- 124 Pimpernel Place
- 210 W 1st St
- 13 W 2nd St
- 214 S Royal Ave
- 233 Virginia Ave
- 211 Laurel St
- 208 Church St
- 112 Ryder Benson Ln
- 305 Prospect St
- 426 N Royal Ave
- 0 Kendrick Ln
- 716 Villa Ave
- 424 Hill St
- 231 Mosby Ln
