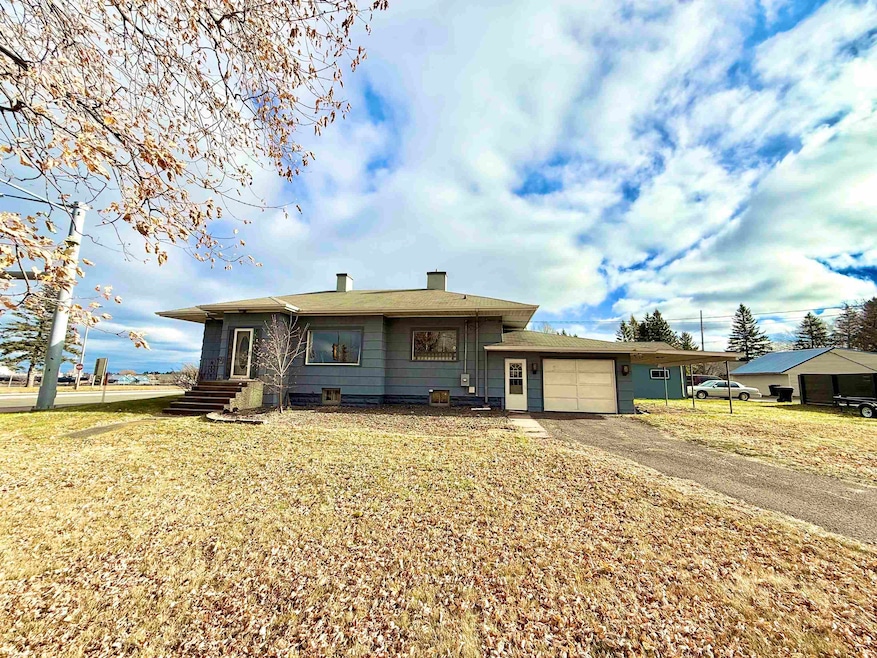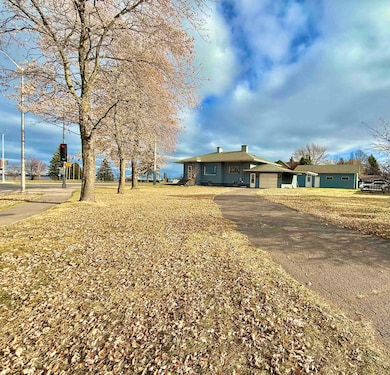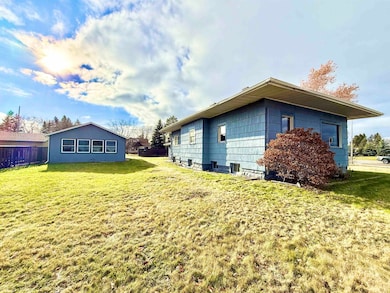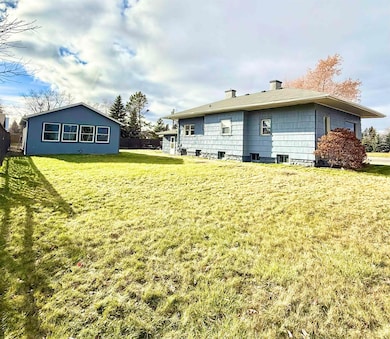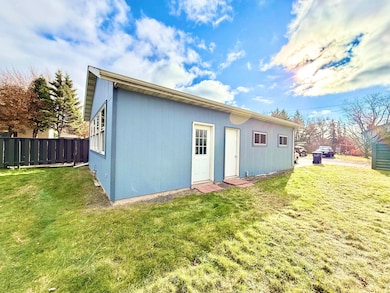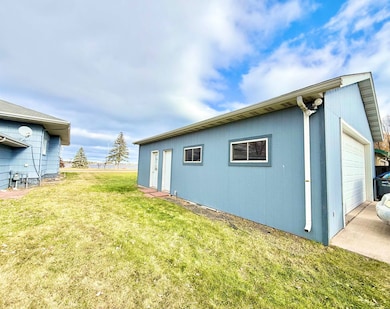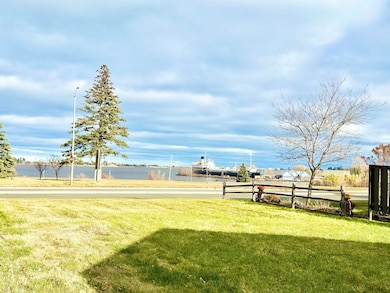402 E 2nd St Superior, WI 54880
Central Park NeighborhoodEstimated payment $1,668/month
Highlights
- Ranch Style House
- No HOA
- Living Room
- Sun or Florida Room
- 3 Car Garage
- Bathroom on Main Level
About This Home
Check out this Iconic East End Classic! Featuring 3 main floor bedrooms, one main floor bathroom and an additional 3/4 bathroom in the basement. A conducive layout with large rooms and ample storage makes this an ideal one of a kind find! This full package home is situated on a large 90x135 city lot and steps away from Osaugie Trail and Barkers Island. Enjoy the breathtaking views of St.Louis Bay and the abundance of natural light filtering throughout this charming home. Head out to the newer detached garage and relax in the adjacent cozy sunroom, snuggle up and take in more views of St. Louis Bay...this home is calling your name!
Home Details
Home Type
- Single Family
Est. Annual Taxes
- $2,757
Year Built
- Built in 1889
Lot Details
- 0.33 Acre Lot
- Lot Dimensions are 90x135
Parking
- 3 Car Garage
Home Design
- Ranch Style House
- Concrete Foundation
- Poured Concrete
- Structural Insulated Panel System
- Wood Siding
- Concrete Block And Stucco Construction
Interior Spaces
- 1,384 Sq Ft Home
- Decorative Fireplace
- Living Room
- Dining Room
- Sun or Florida Room
- Basement Fills Entire Space Under The House
Bedrooms and Bathrooms
- 3 Bedrooms
- Bathroom on Main Level
Utilities
- Heating System Uses Natural Gas
Community Details
- No Home Owners Association
Listing and Financial Details
- Assessor Parcel Number 02-802-05972-00
Map
Home Values in the Area
Average Home Value in this Area
Tax History
| Year | Tax Paid | Tax Assessment Tax Assessment Total Assessment is a certain percentage of the fair market value that is determined by local assessors to be the total taxable value of land and additions on the property. | Land | Improvement |
|---|---|---|---|---|
| 2024 | $2,757 | $203,500 | $42,500 | $161,000 |
| 2023 | $2,873 | $148,200 | $30,700 | $117,500 |
| 2022 | $2,926 | $148,200 | $30,700 | $117,500 |
| 2021 | $3,052 | $148,200 | $30,700 | $117,500 |
| 2020 | $3,087 | $148,200 | $30,700 | $117,500 |
| 2019 | $2,910 | $148,200 | $30,700 | $117,500 |
| 2018 | $2,927 | $148,200 | $30,700 | $117,500 |
| 2017 | $3,081 | $148,200 | $30,700 | $117,500 |
| 2016 | $3,133 | $148,200 | $30,700 | $117,500 |
| 2015 | $3,172 | $117,500 | $30,700 | $117,500 |
| 2014 | $3,172 | $148,200 | $30,700 | $117,500 |
| 2013 | $3,199 | $148,200 | $30,700 | $117,500 |
Property History
| Date | Event | Price | List to Sale | Price per Sq Ft |
|---|---|---|---|---|
| 11/10/2025 11/10/25 | For Sale | $279,000 | -- | $202 / Sq Ft |
Purchase History
| Date | Type | Sale Price | Title Company |
|---|---|---|---|
| Deed | $234,100 | Lukas J. Saunders | |
| Warranty Deed | $138,900 | -- | |
| Warranty Deed | $141,000 | -- |
Source: Lake Superior Area REALTORS®
MLS Number: 6122864
APN: 02-802-05972-00
- 110 E 2nd St
- 47 E 4th St
- 2601 Bardon Ave
- 1706 E 5th St
- 1014 Clough Ave
- 602 Catlin Ave
- 1001 Belknap St
- 1808 John Ave
- 1806 John Ave Unit 1
- 1622 Ogden Ave
- 1710 N 22nd St
- 2820 Ogden Ave
- 1900 Saint Louis Ave
- 1902 Saint Louis Ave
- 1901 New York Ave
- 5625 Tower Ave
- 4904 Bay Dr Unit 55
- 4923 E Itasca St Unit 23
- 2102 W Superior St
- 2011 W Superior St
Ask me questions while you tour the home.
