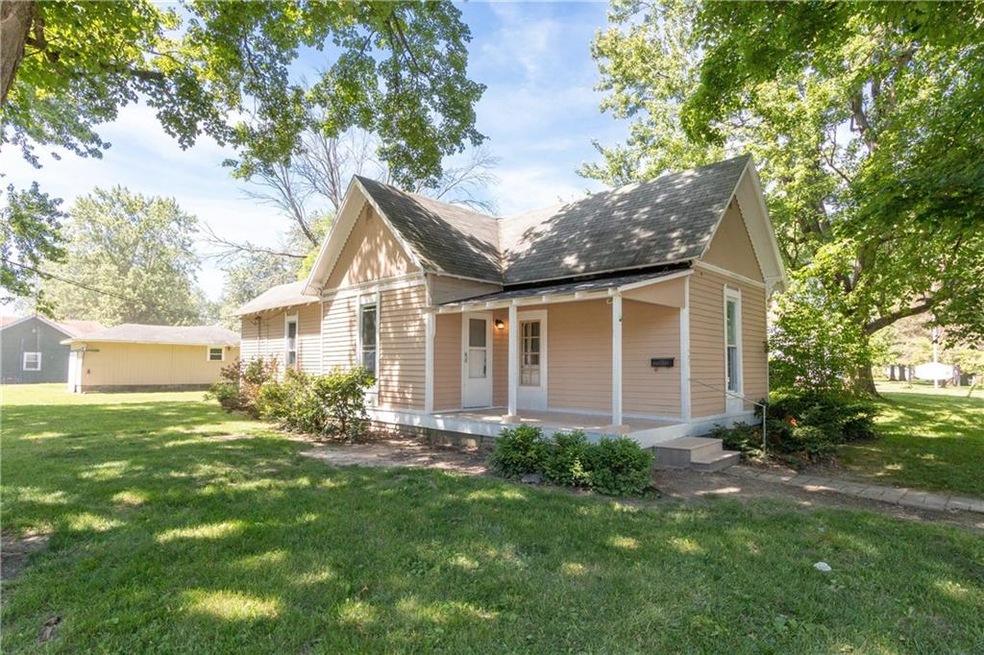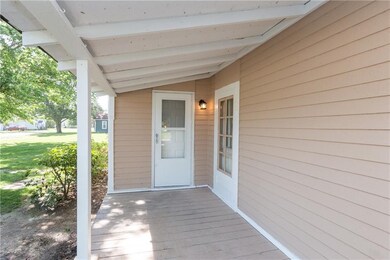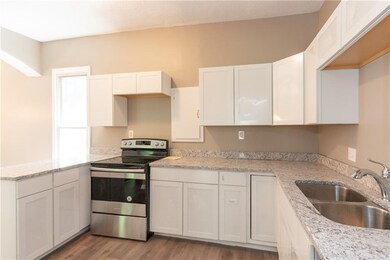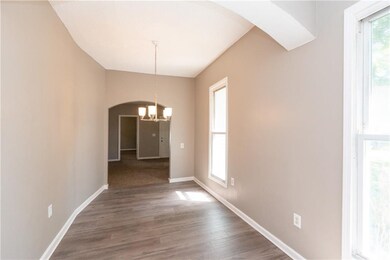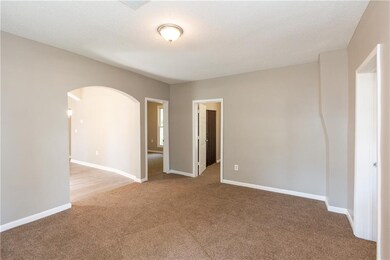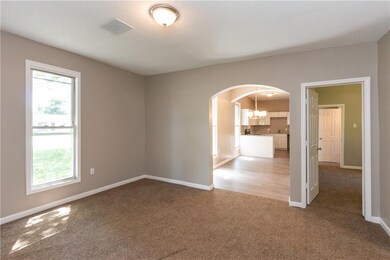
402 E 6th St Sheridan, IN 46069
Sheridan NeighborhoodHighlights
- Traditional Architecture
- Formal Dining Room
- Eat-In Kitchen
- Covered patio or porch
- 1 Car Detached Garage
- 1-Story Property
About This Home
As of August 2019Open the front door and discover a beautifully renovated home with an open floor plan, new kitchen featuring new cabinets and granite countertops, new stainless steel appliances, new air conditioner, new flooring, new painting, new lighting, and more! Extra bonuses you will love are the eat-in kitchen, dining room, living room, covered front porch, spacious yard and lot, and detached garage! Perfect location with access to desirable Sheridan Community Schools! This house has it all and will not last long!
Last Agent to Sell the Property
James Davenport
Last Buyer's Agent
Matt Lutz
Berkshire Hathaway Home

Home Details
Home Type
- Single Family
Est. Annual Taxes
- $210
Year Built
- Built in 1900
Parking
- 1 Car Detached Garage
- Gravel Driveway
Home Design
- Traditional Architecture
Interior Spaces
- 1,127 Sq Ft Home
- 1-Story Property
- Formal Dining Room
- Laundry on main level
Kitchen
- Eat-In Kitchen
- Gas Oven
Bedrooms and Bathrooms
- 3 Bedrooms
Basement
- Basement Cellar
- Crawl Space
Utilities
- Forced Air Heating and Cooling System
- Heating System Uses Gas
- Gas Water Heater
Additional Features
- Covered patio or porch
- 10,825 Sq Ft Lot
Listing and Financial Details
- Assessor Parcel Number 290132308012000002
Ownership History
Purchase Details
Home Financials for this Owner
Home Financials are based on the most recent Mortgage that was taken out on this home.Purchase Details
Home Financials for this Owner
Home Financials are based on the most recent Mortgage that was taken out on this home.Map
Similar Home in Sheridan, IN
Home Values in the Area
Average Home Value in this Area
Purchase History
| Date | Type | Sale Price | Title Company |
|---|---|---|---|
| Warranty Deed | -- | None Available | |
| Personal Reps Deed | -- | Best Title Services |
Mortgage History
| Date | Status | Loan Amount | Loan Type |
|---|---|---|---|
| Open | $40,500 | Credit Line Revolving | |
| Open | $120,587 | FHA | |
| Closed | $122,735 | FHA | |
| Previous Owner | $30,000 | Unknown |
Property History
| Date | Event | Price | Change | Sq Ft Price |
|---|---|---|---|---|
| 08/30/2019 08/30/19 | Sold | $125,000 | -3.8% | $111 / Sq Ft |
| 07/24/2019 07/24/19 | Pending | -- | -- | -- |
| 07/15/2019 07/15/19 | Price Changed | $130,000 | -3.6% | $115 / Sq Ft |
| 07/07/2019 07/07/19 | Price Changed | $134,900 | -6.9% | $120 / Sq Ft |
| 06/27/2019 06/27/19 | Price Changed | $144,900 | -3.3% | $129 / Sq Ft |
| 06/15/2019 06/15/19 | For Sale | $149,900 | +274.8% | $133 / Sq Ft |
| 03/07/2019 03/07/19 | Sold | $40,000 | -27.1% | $35 / Sq Ft |
| 02/25/2019 02/25/19 | Pending | -- | -- | -- |
| 11/14/2018 11/14/18 | Price Changed | $54,900 | -15.4% | $49 / Sq Ft |
| 10/29/2018 10/29/18 | For Sale | $64,900 | -- | $58 / Sq Ft |
Tax History
| Year | Tax Paid | Tax Assessment Tax Assessment Total Assessment is a certain percentage of the fair market value that is determined by local assessors to be the total taxable value of land and additions on the property. | Land | Improvement |
|---|---|---|---|---|
| 2024 | $1,506 | $140,500 | $45,100 | $95,400 |
| 2023 | $1,531 | $137,200 | $45,100 | $92,100 |
| 2022 | $1,467 | $127,300 | $45,100 | $82,200 |
| 2021 | $1,017 | $92,400 | $45,100 | $47,300 |
| 2020 | $924 | $88,600 | $45,100 | $43,500 |
| 2019 | $650 | $71,100 | $18,900 | $52,200 |
| 2018 | $383 | $67,300 | $18,900 | $48,400 |
| 2017 | $74 | $62,700 | $18,900 | $43,800 |
| 2016 | $74 | $62,700 | $18,900 | $43,800 |
| 2014 | -- | $54,100 | $20,700 | $33,400 |
| 2013 | -- | $54,100 | $20,700 | $33,400 |
Source: MIBOR Broker Listing Cooperative®
MLS Number: MBR21647465
APN: 29-01-32-308-012.000-002
- 702 S Fanning St
- 405 E 9th St
- 400 S Georgia St
- 300 E 2nd St
- 403 S Ohio St
- 700 S Ohio St
- 704 S Ohio St
- 907 S Ohio St
- 415 Elm Ave
- 3322 Stafford St
- 3328 Stafford St
- 24391 Stout St
- 24397 Stout St
- 2710 W State Road 38
- 24403 Stout St
- 24409 Stout St
- 24511 Wallace St
- 24517 Wallace St
- 3297 Godby St
- 3315 Godby St
