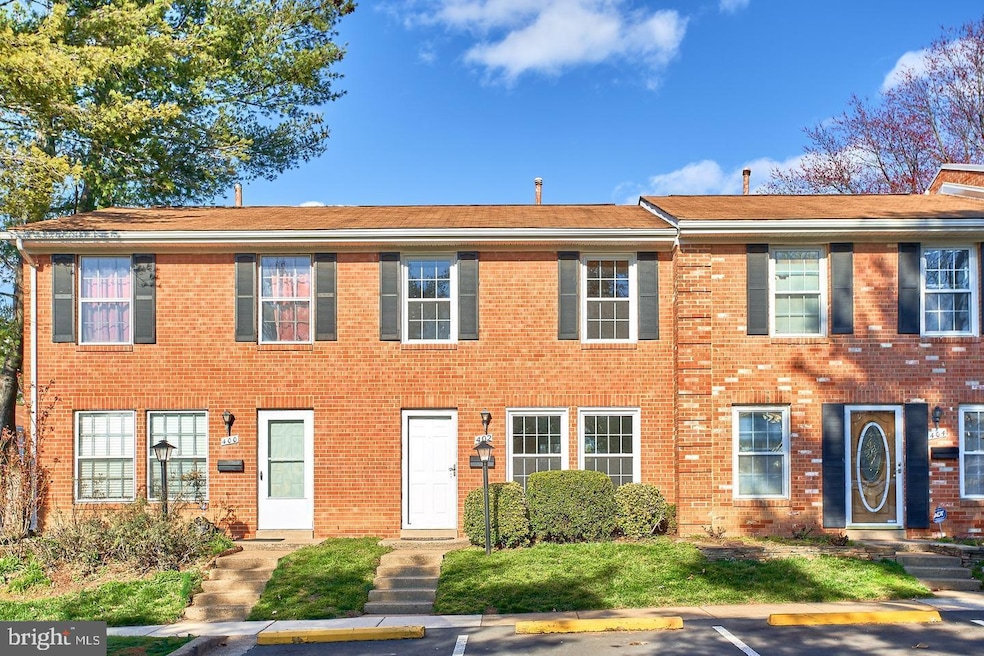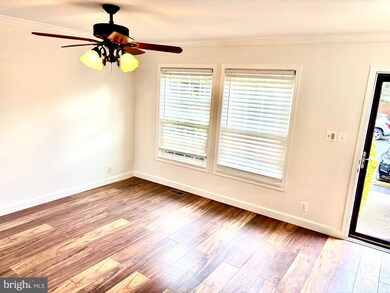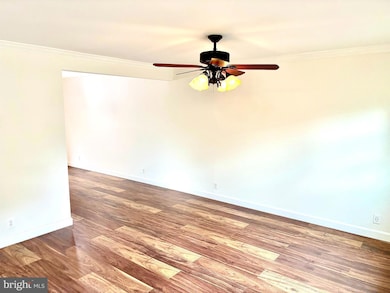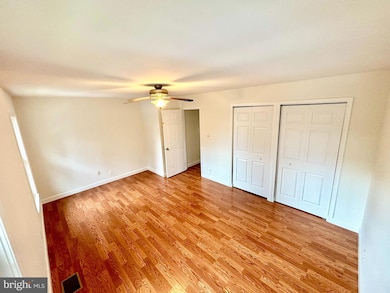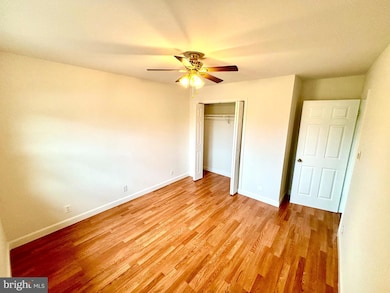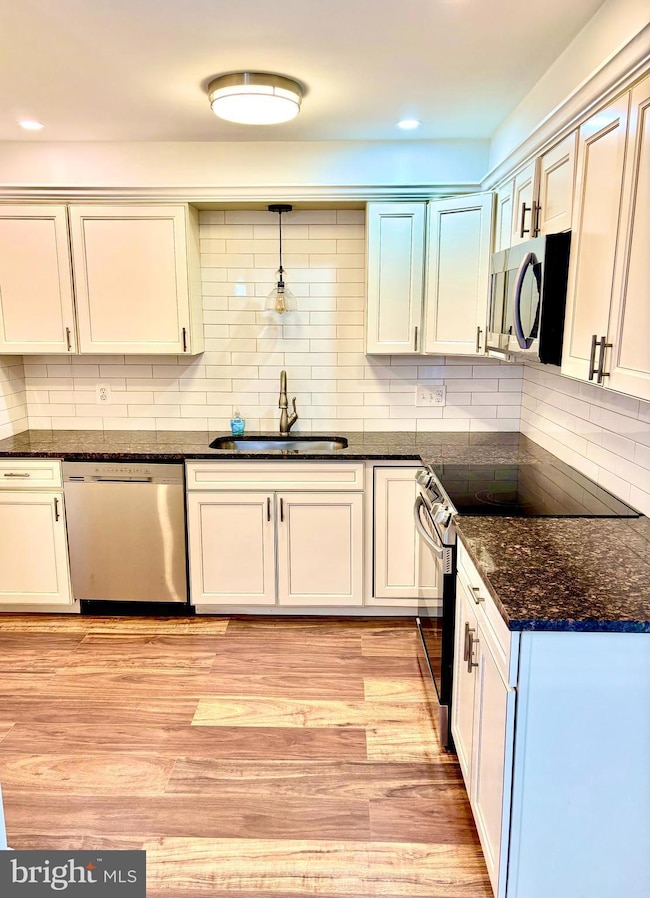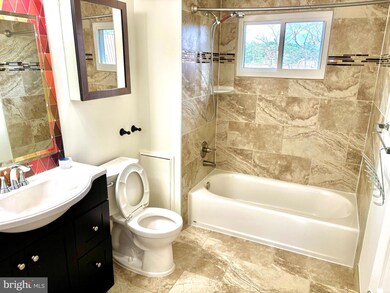
402 E Furman Dr Unit 278 Sterling, VA 20164
Highlights
- Traditional Floor Plan
- Community Playground
- Ceiling Fan
- Breakfast Area or Nook
- Forced Air Heating and Cooling System
- 4-minute walk to Sterling Community Center Park
About This Home
As of July 2025CASH BUYER ONLY - Discover this newly renovated 2-level townhome in the heart of Sterling! Meticulously transformed with fresh, modern upgrades, including stunning new wood-like laminate flooring throughout the main level. The inviting living and dining areas flow seamlessly from the fully updated kitchen, showcasing sleek stainless steel appliances, granite countertops, a chic white subway tile backsplash, custom lighting, and abundant white cabinetry. A convenient stackable washer/dryer is neatly tucked off the kitchen. Newly installed sliding doors open to a private, fenced patio featuring a mature Maple tree and vibrant garden beds, ideal for outdoor dining and relaxation. Upstairs, two spacious bedrooms await, including a primary with dual closets and a ceiling fan, and a second bedroom with ample closet space and a ceiling fan. The stylishly remodeled full bath dazzles with custom tiling, a striking tiled floor, a modern vanity with storage, and a coordinating mirror. Newly installed energy-efficient Low-E windows ensure year-round comfort. Additional outdoor storage in the backyard adds practicality. Perfectly situated near top-rated Loudoun County schools, major shopping centers, key commuter routes, and Dulles International Airport, this move-in-ready home blends contemporary elegance with unmatched convenience.
Last Agent to Sell the Property
KW Metro Center License #0225272583 Listed on: 05/20/2025

Townhouse Details
Home Type
- Townhome
Est. Annual Taxes
- $2,424
Year Built
- Built in 1965
Lot Details
- Back Yard Fenced
- Property is in excellent condition
HOA Fees
- $286 Monthly HOA Fees
Home Design
- Brick Foundation
- Masonry
Interior Spaces
- 1,064 Sq Ft Home
- Property has 2 Levels
- Traditional Floor Plan
- Ceiling Fan
- Window Treatments
- Dining Area
- Breakfast Area or Nook
Bedrooms and Bathrooms
- 2 Main Level Bedrooms
- 1 Full Bathroom
Parking
- Parking Lot
- 1 Assigned Parking Space
- Unassigned Parking
Schools
- Park View High School
Utilities
- Forced Air Heating and Cooling System
- Electric Water Heater
- Cable TV Available
Listing and Financial Details
- Assessor Parcel Number 022274797278
Community Details
Overview
- Association fees include common area maintenance, lawn maintenance, management, sewer, snow removal, trash, exterior building maintenance, road maintenance, water
- Pembrook Of Loudoun Community
- Pembrooke Subdivision
Amenities
- Common Area
Recreation
- Community Playground
Pet Policy
- No Pets Allowed
Ownership History
Purchase Details
Home Financials for this Owner
Home Financials are based on the most recent Mortgage that was taken out on this home.Purchase Details
Home Financials for this Owner
Home Financials are based on the most recent Mortgage that was taken out on this home.Purchase Details
Home Financials for this Owner
Home Financials are based on the most recent Mortgage that was taken out on this home.Purchase Details
Home Financials for this Owner
Home Financials are based on the most recent Mortgage that was taken out on this home.Similar Homes in Sterling, VA
Home Values in the Area
Average Home Value in this Area
Purchase History
| Date | Type | Sale Price | Title Company |
|---|---|---|---|
| Deed | $278,000 | Commonwealth Land Title | |
| Warranty Deed | $260,000 | Psr Title Llc | |
| Warranty Deed | $241,990 | -- | |
| Deed | $115,000 | -- |
Mortgage History
| Date | Status | Loan Amount | Loan Type |
|---|---|---|---|
| Previous Owner | $252,200 | New Conventional | |
| Previous Owner | $36,000 | New Conventional | |
| Previous Owner | $109,250 | No Value Available |
Property History
| Date | Event | Price | Change | Sq Ft Price |
|---|---|---|---|---|
| 08/06/2025 08/06/25 | For Rent | $2,300 | 0.0% | -- |
| 07/03/2025 07/03/25 | Sold | $278,000 | 0.0% | $261 / Sq Ft |
| 06/22/2025 06/22/25 | Price Changed | $278,000 | +9.0% | $261 / Sq Ft |
| 06/18/2025 06/18/25 | Price Changed | $255,000 | -21.5% | $240 / Sq Ft |
| 05/20/2025 05/20/25 | For Sale | $325,000 | -- | $305 / Sq Ft |
Tax History Compared to Growth
Tax History
| Year | Tax Paid | Tax Assessment Tax Assessment Total Assessment is a certain percentage of the fair market value that is determined by local assessors to be the total taxable value of land and additions on the property. | Land | Improvement |
|---|---|---|---|---|
| 2024 | $2,424 | $280,230 | $100,000 | $180,230 |
| 2023 | $2,425 | $277,130 | $100,000 | $177,130 |
| 2022 | $2,239 | $251,610 | $80,000 | $171,610 |
| 2021 | $2,332 | $237,980 | $70,000 | $167,980 |
| 2020 | $2,331 | $225,210 | $60,000 | $165,210 |
| 2019 | $2,026 | $193,870 | $45,000 | $148,870 |
| 2018 | $1,998 | $184,130 | $45,000 | $139,130 |
| 2017 | $1,886 | $167,650 | $45,000 | $122,650 |
| 2016 | $1,822 | $159,150 | $0 | $0 |
| 2015 | $1,803 | $113,840 | $0 | $113,840 |
| 2014 | $1,690 | $101,310 | $0 | $101,310 |
Agents Affiliated with this Home
-

Seller's Agent in 2025
Julio Nunez
Spring Hill Real Estate, LLC.
(202) 207-5382
36 Total Sales
-
N
Seller's Agent in 2025
Najib Motahedy
KW Metro Center
(571) 723-3202
1 in this area
1 Total Sale
-
A
Buyer's Agent in 2025
Anthony Rodriguez
KW Metro Center
(703) 926-2205
1 in this area
2 Total Sales
Map
Source: Bright MLS
MLS Number: VALO2095086
APN: 022-27-4797-278
- 126 N Baylor Dr
- 221 N Emory Dr Unit 4
- 211 N Duke Dr
- 104 N Garfield Rd
- 131 N Garfield Rd
- 1105 E Holly Ave
- 110 E Cornell Dr
- 258 Coventry Square
- 117 N Alder Ave
- 207 Saint Johns Square
- 408 N Fillmore Ave
- 208 Keyes Ct
- 1112 E Maple Ave
- 120 N Kennedy Rd
- 100 N Cameron St
- 603 N York Rd
- 605 N York Rd
- 109 N Sequoia Ct
- 402 W Maple Ave
- 603 W Church Rd
