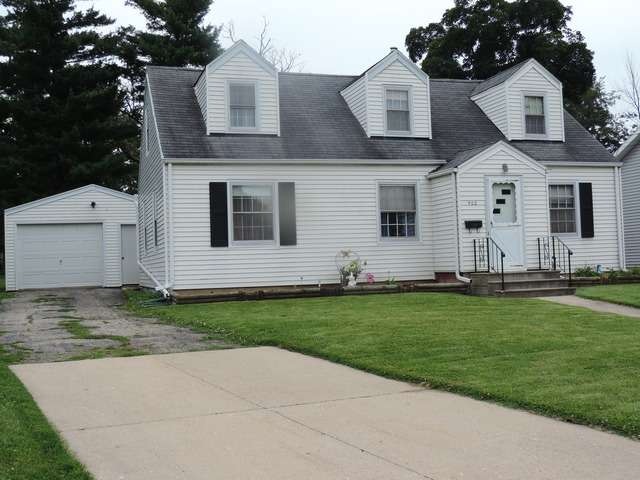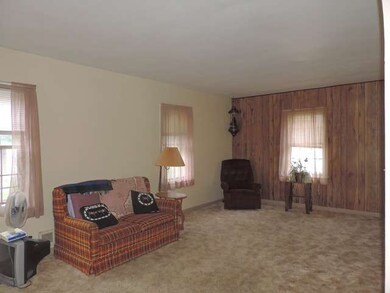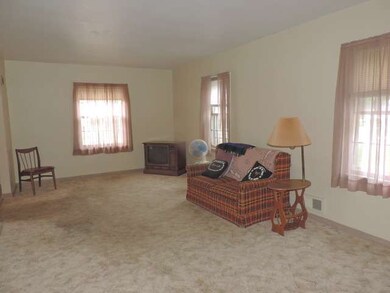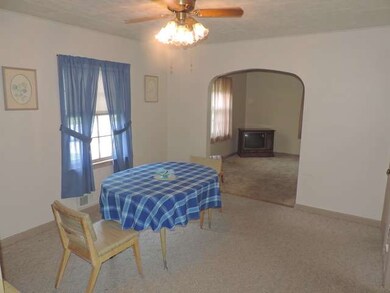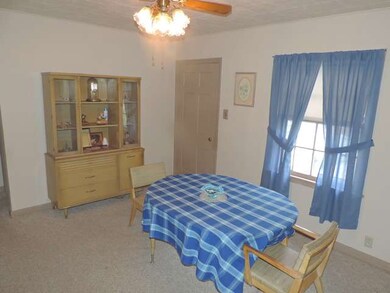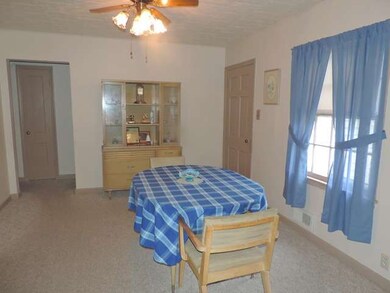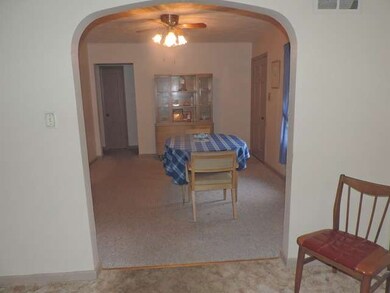
402 E Sycamore St Sycamore, IL 60178
Estimated Value: $198,000 - $258,000
Highlights
- Cape Cod Architecture
- Detached Garage
- Entrance Foyer
- Bonus Room
- Breakfast Bar
- Forced Air Heating and Cooling System
About This Home
As of November 2015Calling all Cape Cod lovers!!! If you have time & talent this would be the perfect home! Formal living & dining, arched door way, kitchen includes appliances & window that over looks beautiful yard, 2 bedrooms and full bath on main level, laundry moved to one of the first floor bedrooms & 2 bedrooms, and bath upstairs with bonus area. Some hardwood under carpet. Upstairs bedroom & bonus area have tile floors. Convenient to Sycamore library, post office, park & I88. Conventional financing/cash. HOME BEING SOLD AS IS QUICK CLOSE POSSIBLE!
Last Agent to Sell the Property
Katie Morsch
Coldwell Banker Real Estate Group License #471007256 Listed on: 07/15/2015

Home Details
Home Type
- Single Family
Est. Annual Taxes
- $5,071
Year Built
- 1943
Lot Details
- 9,583
Parking
- Detached Garage
- Driveway
- Parking Included in Price
- Garage Is Owned
Home Design
- Cape Cod Architecture
- Block Foundation
- Asphalt Shingled Roof
- Aluminum Siding
Interior Spaces
- Entrance Foyer
- Bonus Room
- Unfinished Basement
- Basement Fills Entire Space Under The House
Kitchen
- Breakfast Bar
- Oven or Range
Laundry
- Dryer
- Washer
Eco-Friendly Details
- North or South Exposure
Utilities
- Forced Air Heating and Cooling System
- Heating System Uses Gas
Listing and Financial Details
- Senior Tax Exemptions
- Homeowner Tax Exemptions
- Senior Freeze Tax Exemptions
- $2,000 Seller Concession
Ownership History
Purchase Details
Purchase Details
Home Financials for this Owner
Home Financials are based on the most recent Mortgage that was taken out on this home.Similar Homes in Sycamore, IL
Home Values in the Area
Average Home Value in this Area
Purchase History
| Date | Buyer | Sale Price | Title Company |
|---|---|---|---|
| Duffy Brian J | -- | None Listed On Document | |
| Duffy Brian J | $82,500 | -- |
Mortgage History
| Date | Status | Borrower | Loan Amount |
|---|---|---|---|
| Previous Owner | Duffy Brian J | $77,000 |
Property History
| Date | Event | Price | Change | Sq Ft Price |
|---|---|---|---|---|
| 11/12/2015 11/12/15 | Sold | $82,500 | -8.3% | $55 / Sq Ft |
| 09/15/2015 09/15/15 | Pending | -- | -- | -- |
| 08/10/2015 08/10/15 | Price Changed | $90,000 | -10.0% | $60 / Sq Ft |
| 07/15/2015 07/15/15 | For Sale | $100,000 | -- | $66 / Sq Ft |
Tax History Compared to Growth
Tax History
| Year | Tax Paid | Tax Assessment Tax Assessment Total Assessment is a certain percentage of the fair market value that is determined by local assessors to be the total taxable value of land and additions on the property. | Land | Improvement |
|---|---|---|---|---|
| 2024 | $5,071 | $67,954 | $13,690 | $54,264 |
| 2023 | $5,071 | $62,053 | $12,501 | $49,552 |
| 2022 | $4,825 | $56,914 | $11,466 | $45,448 |
| 2021 | $4,576 | $53,430 | $10,764 | $42,666 |
| 2020 | $4,506 | $52,116 | $10,499 | $41,617 |
| 2019 | $4,427 | $50,974 | $10,269 | $40,705 |
| 2018 | $4,343 | $49,427 | $9,957 | $39,470 |
| 2017 | $4,224 | $47,471 | $9,563 | $37,908 |
| 2016 | $4,736 | $45,306 | $9,127 | $36,179 |
| 2015 | -- | $42,641 | $8,590 | $34,051 |
| 2014 | -- | $40,491 | $8,157 | $32,334 |
| 2013 | -- | $41,267 | $8,313 | $32,954 |
Agents Affiliated with this Home
-

Seller's Agent in 2015
Katie Morsch
Coldwell Banker Real Estate Group
(815) 739-6694
-
Tracy Behrens

Buyer's Agent in 2015
Tracy Behrens
Legacy Properties
(630) 212-1610
4 in this area
127 Total Sales
Map
Source: Midwest Real Estate Data (MRED)
MLS Number: MRD08983897
APN: 06-33-153-033
- 126 Sabin St
- 317 Plymouth Ct
- 432 E Elm St
- Lot 1 Route 23
- 322 W High St
- 1929 Galloway Ct
- 1936 Galloway Ct
- 55 Briden Ln Unit 55
- 942 Arvle Cir
- 8 Briden Ln Unit 8
- 446 Somonauk St
- 13 Briden Ln Unit 13
- 520 E Cloverlane Dr
- 927 Greenleaf St
- 726 Parkside Dr
- 335 North Ave
- 1125 Oxford Cir
- 1126 Rose Dr
- 328 E Cloverlane Dr
- 165 Mclaren Dr N Unit 6D
- 402 E Sycamore St
- 410 E Sycamore St
- 412 E Sycamore St
- 420 E Sycamore St
- 403 E Sycamore St
- 409 E Sycamore St
- 421 E Sycamore St
- 415 E Sycamore St
- 505 E Sycamore St
- 506 E Sycamore St
- 514 E Sycamore St
- 518 E Sycamore St
- 522 E Sycamore St
- 528 E Sycamore St
- 407 E Exchange St
- 531 E Sycamore St
- 413 E Exchange St
- 507 E Sycamore St
- 421 E Exchange St
- 421 E Exchange St
