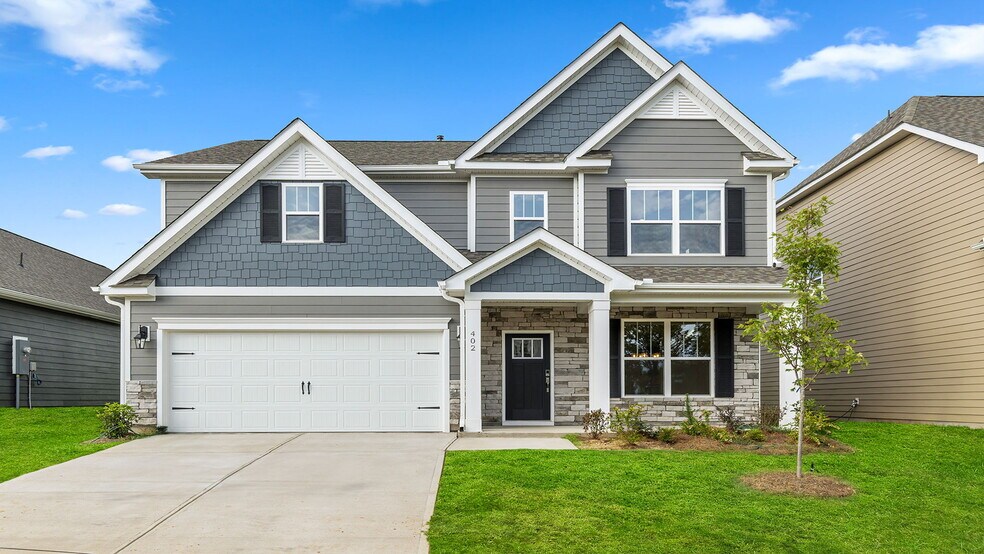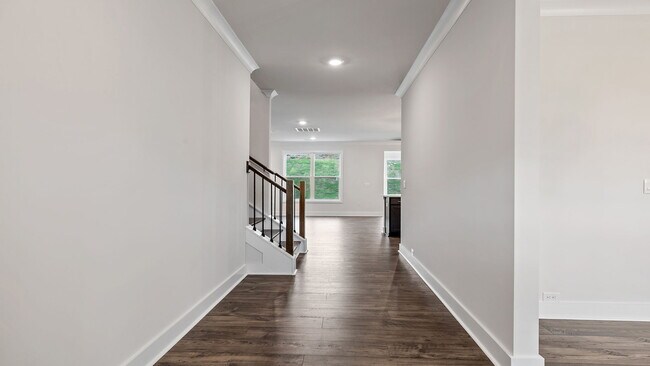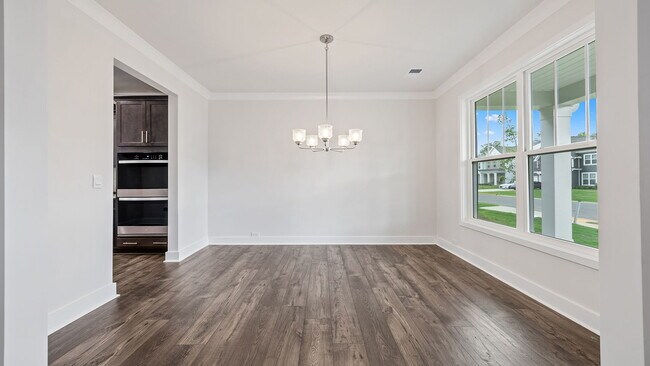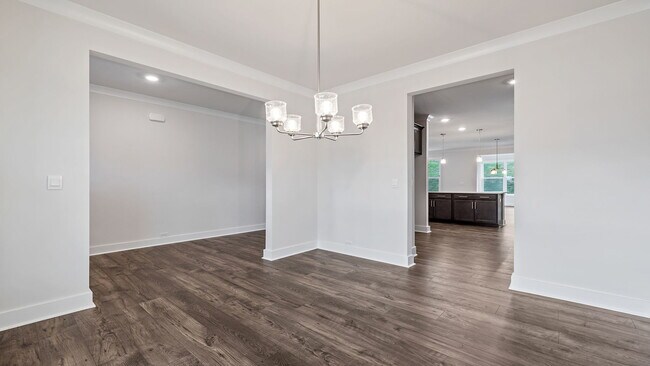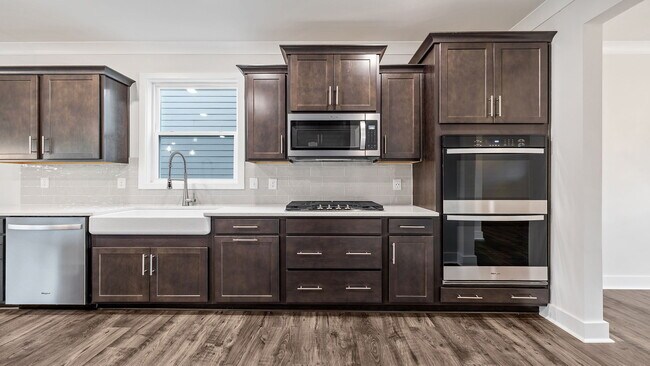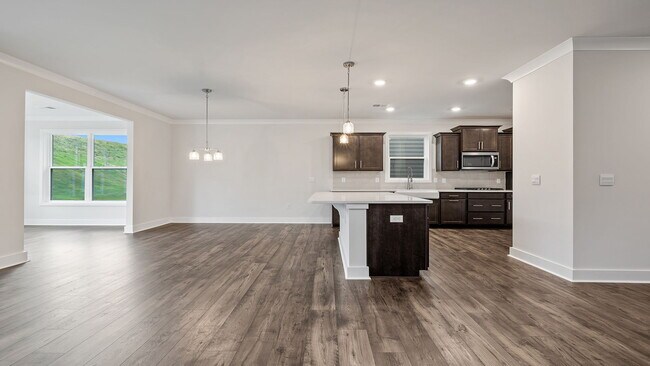
Estimated payment $2,697/month
Highlights
- Community Cabanas
- New Construction
- Soaking Tub
- Greenbrier Elementary School Rated A-
- Pickleball Courts
About This Home
Check out 402 Fiery Road, a beautiful new home! This spacious two-story home features four bedrooms, four bathrooms, and a two-car garage, featuring plenty of room for your family. Upon entering, you’ll be greeted by a foyer that seamlessly connects the living room, dining area, and kitchen, creating an open and inviting atmosphere. The kitchen is equipped with stainless steel appliances, ample storage space, a pantry, and a center island, perfect for both cooking and casual dining. Adjacent to the living room is a bedroom on the main floor, featuring added convenience. The primary suite is a peaceful retreat, complete with an en-suite bathroom that includes a shower, soaking tub, dual vanities, and a walk-in closet. The additional bedrooms provide comfort and privacy, sharing access to a secondary bathroom. A versatile recreational room can be customized to suit your needs, whether it be for entertainment, work, or relaxation. Don’t miss the chance to make this beautiful home yours!
Home Details
Home Type
- Single Family
HOA Fees
- $46 Monthly HOA Fees
Parking
- 2 Car Garage
Taxes
- Special Tax
Home Design
- New Construction
Interior Spaces
- 2-Story Property
Bedrooms and Bathrooms
- 4 Bedrooms
- 4 Full Bathrooms
- Soaking Tub
Community Details
Overview
- Association fees include ground maintenance
Recreation
- Pickleball Courts
- Community Playground
- Community Cabanas
- Community Pool
Matterport 3D Tour
Map
Other Move In Ready Homes in Adams Glen
About the Builder
- Adams Glen
- 225 Yorkswell Ln
- Hidden Lake Estates
- 00000 Standing Springs Rd
- 64 Juneau Ct
- Sedona
- Riley Trace
- Arden Woods - Reserve
- Hawk Haven
- Arden Woods - Villas
- Arden Woods - Estates
- 58 Marblewood St
- 56 Marblewood St
- 101 Marblewood St
- Holly Ridge - Townhomes
- 0 Old Log Shoals Rd
- Arden Woods - Townhomes
- Chestnut Ridge
- Holly View
- Tanglewood Townes
