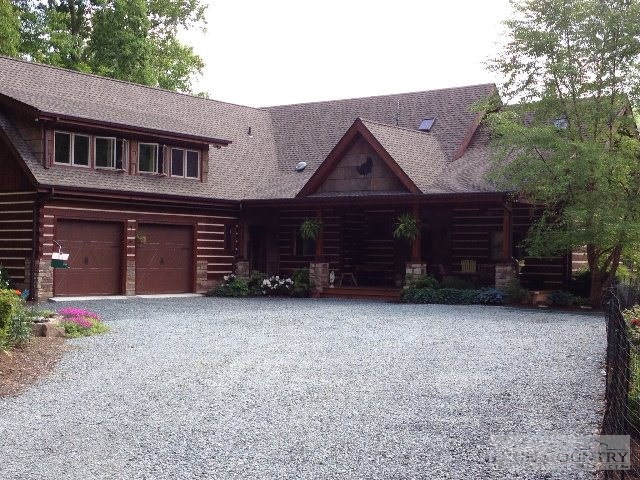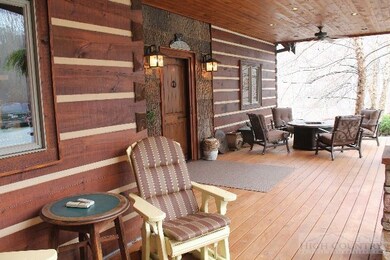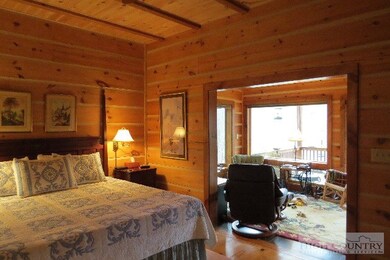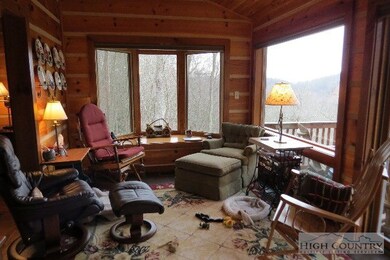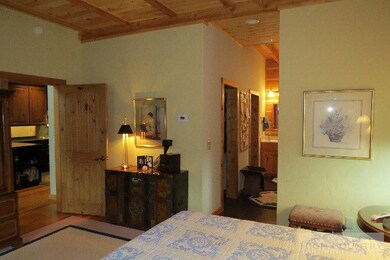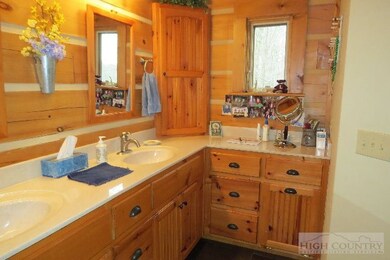
Highlights
- Horse Facilities
- 8 Acre Lot
- Wooded Lot
- Watauga High School Rated A-
- Pasture Views
- Mountain Architecture
About This Home
As of November 2024This Elegant log home has numerous appointments. A soaring ceiling in the Great Room has Timber Frame construction with plenty of windows for viewing upstairs or down. Open to the Great Room the kitchen has beautiful Alder Cabinets, Vermont soap stone counters and all Built-in appliances, and 2 sun tunnels. The main floor features 2 Master Bedroom suites, one on each side of the Great Room for privacy. The main Master has a sunroom for reading and admiring the view of Grand Father Mtn. Upstairs from the Great Room is a loft, 3rd Bedroom and office/bonus rm. Priced $45K below recent appraisal. Original Home was built by Logs America. A SEAMLESS addition was done in 2011 that added the large 2 car garage, spacious family room above and new front porch. You cannot surpass the quality and workmanship. There is a automatic house generator, 3 hot water heaters, 3 more sun tunnels, built-in surround sound in Great Room and Family Room, beautiful landscaping, waterfall feature, gas wood stove, flower and vegetable gardens. All on a secluded 8 acres, where the closest neighbors are cows.
Home Details
Home Type
- Single Family
Est. Annual Taxes
- $1,869
Year Built
- Built in 2004
Lot Details
- 8 Acre Lot
- Property fronts a private road
- Southern Exposure
- Partially Fenced Property
- Wooded Lot
Parking
- 2 Car Garage
- Oversized Parking
- Gravel Driveway
Property Views
- Pasture
- Mountain
Home Design
- Mountain Architecture
- Log Cabin
- Shingle Roof
- Asphalt Roof
- Wood Siding
- Log Siding
- Stone Veneer
- Stone
Interior Spaces
- 3,856 Sq Ft Home
- Free Standing Fireplace
- Gas Fireplace
- Propane Fireplace
- Double Pane Windows
- Window Screens
- Crawl Space
Kitchen
- Built-In Oven
- Gas Range
- Recirculated Exhaust Fan
- Microwave
- Dishwasher
Bedrooms and Bathrooms
- 3 Bedrooms
- 4 Full Bathrooms
Laundry
- Dryer
- Washer
Outdoor Features
- Covered patio or porch
Schools
- Cove Creek Elementary School
Utilities
- Forced Air Heating System
- Heating System Uses Propane
- Private Water Source
- Well
- Electric Water Heater
- Private Sewer
- Satellite Dish
Community Details
- Horse Facilities
Listing and Financial Details
- Assessor Parcel Number 1973-94-3317
Ownership History
Purchase Details
Home Financials for this Owner
Home Financials are based on the most recent Mortgage that was taken out on this home.Purchase Details
Purchase Details
Home Financials for this Owner
Home Financials are based on the most recent Mortgage that was taken out on this home.Similar Homes in the area
Home Values in the Area
Average Home Value in this Area
Purchase History
| Date | Type | Sale Price | Title Company |
|---|---|---|---|
| Warranty Deed | $1,445,000 | None Listed On Document | |
| Warranty Deed | $1,445,000 | None Listed On Document | |
| Warranty Deed | -- | None Listed On Document | |
| Warranty Deed | $673,000 | None Available |
Mortgage History
| Date | Status | Loan Amount | Loan Type |
|---|---|---|---|
| Open | $1,045,000 | Credit Line Revolving | |
| Closed | $1,045,000 | Credit Line Revolving | |
| Previous Owner | $538,400 | New Conventional | |
| Previous Owner | $600,000 | Credit Line Revolving | |
| Previous Owner | $395,000 | Credit Line Revolving |
Property History
| Date | Event | Price | Change | Sq Ft Price |
|---|---|---|---|---|
| 11/08/2024 11/08/24 | Sold | $1,445,000 | -0.3% | $383 / Sq Ft |
| 09/23/2024 09/23/24 | Pending | -- | -- | -- |
| 08/01/2024 08/01/24 | Price Changed | $1,450,000 | -3.3% | $385 / Sq Ft |
| 03/28/2024 03/28/24 | For Sale | $1,499,000 | +122.7% | $398 / Sq Ft |
| 08/19/2014 08/19/14 | Sold | $673,000 | 0.0% | $175 / Sq Ft |
| 07/20/2014 07/20/14 | Pending | -- | -- | -- |
| 04/04/2014 04/04/14 | For Sale | $673,000 | -- | $175 / Sq Ft |
Tax History Compared to Growth
Tax History
| Year | Tax Paid | Tax Assessment Tax Assessment Total Assessment is a certain percentage of the fair market value that is determined by local assessors to be the total taxable value of land and additions on the property. | Land | Improvement |
|---|---|---|---|---|
| 2024 | $3,012 | $790,400 | $39,800 | $750,600 |
| 2023 | $2,989 | $790,400 | $39,800 | $750,600 |
| 2022 | $2,989 | $790,400 | $39,800 | $750,600 |
| 2021 | $2,872 | $616,300 | $33,200 | $583,100 |
| 2020 | $2,872 | $616,300 | $33,200 | $583,100 |
| 2019 | $2,872 | $616,300 | $33,200 | $583,100 |
| 2018 | $2,564 | $616,300 | $33,200 | $583,100 |
| 2017 | $2,564 | $616,300 | $33,200 | $583,100 |
| 2013 | -- | $491,000 | $34,000 | $457,000 |
Agents Affiliated with this Home
-
Chad Vincent

Seller's Agent in 2024
Chad Vincent
Berkshire Hathaway HomeServices Vincent Properties
(828) 268-1986
30 in this area
249 Total Sales
-
Jay Vincent

Seller Co-Listing Agent in 2024
Jay Vincent
Berkshire Hathaway HomeServices Vincent Properties
(828) 295-0707
31 in this area
264 Total Sales
-
Jennifer McCord
J
Buyer's Agent in 2024
Jennifer McCord
Keller Williams High Country
(845) 774-9085
1 in this area
11 Total Sales
Map
Source: High Country Association of REALTORS®
MLS Number: 183966
APN: 1973-94-3317-000
- 16 Twin Hollows Ln
- 3302 Old Us Highway 421
- 3244 Old Us Highway 421
- TBD Fletcher Branch Rd
- 2128 Georges Gap Rd
- Lots 25, 26, 30 Lost Ridge Trail
- TBD Old 421 Hwy
- Lot 27 Lost Ridge Trail
- Lot 23/24 Cristina Ln
- 612 Joe Shoemaker Rd
- 1109 Clark Swift Rd Unit 1111
- 622 Sherwood Rd
- Lot 10 & Reserved Lo Yasmine Ln
- Lot 11 Yasmine Ln
- Lots # 10-11-12 Yasmine Ln
- 12 Yasmine Ln
- 1199 Odes Wilson Rd
- 205 Old Us Highway 421
- tbd Bethel Rd
- 840 Ed Williams Rd
