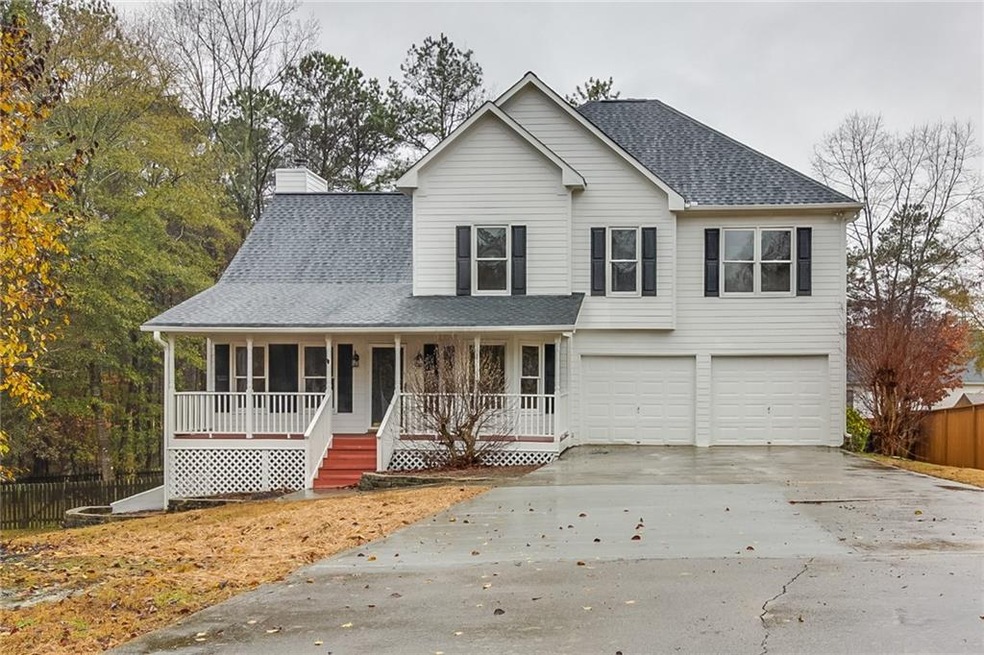
$370,000
- 3 Beds
- 3 Baths
- 3,016 Sq Ft
- 410 Lima Ct
- Woodstock, GA
Location! Location! Location! This motivated seller is ready for you to come tour this amazing affordable home!!! Don't miss the chance to move into one of the most highly sought-after areas in Cherokee county just 2.4 miles to downtown Woodstock! Nestled in a tranquil cul-de-sac within a highly sought-after prime location, this adorable stucco ranch home offers the perfect blend of comfort and
Rebecca Thomas Coldwell Banker Realty
