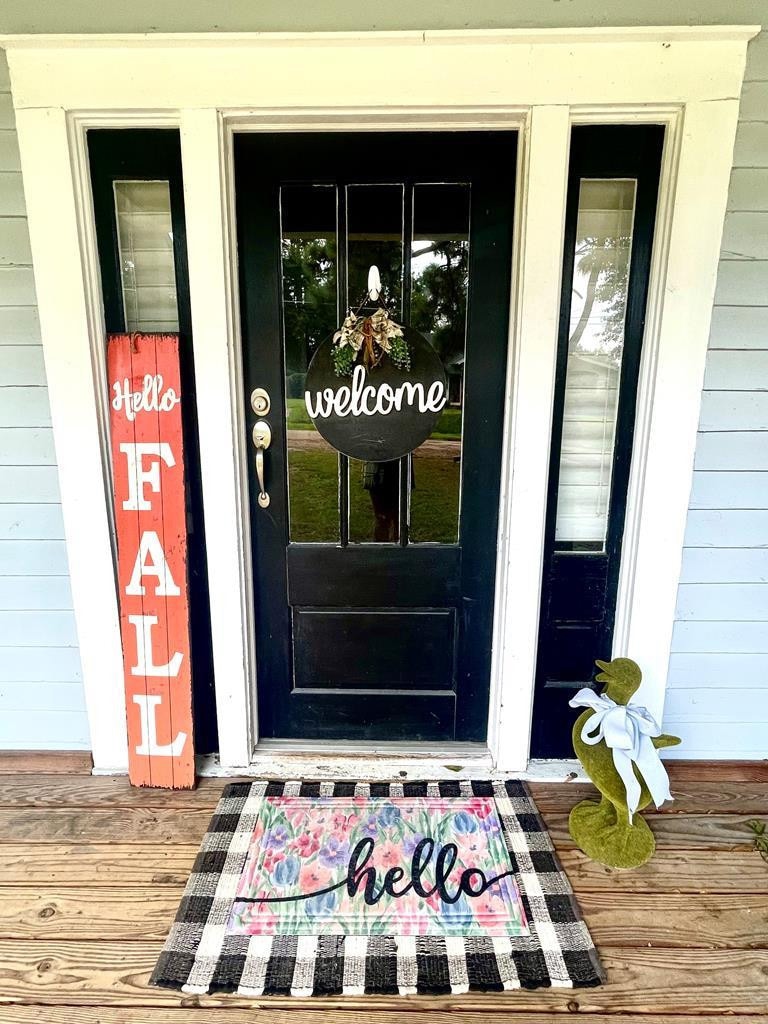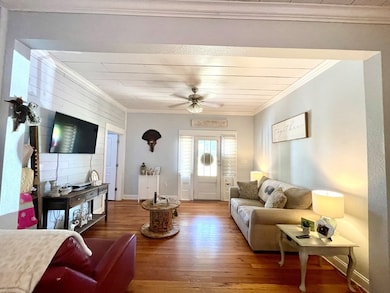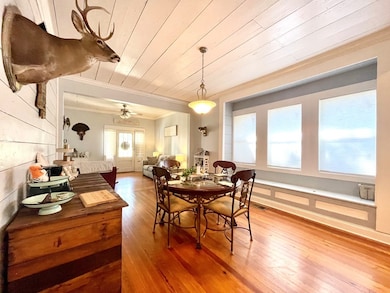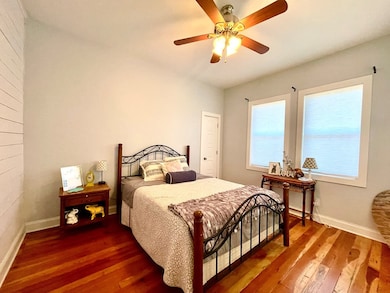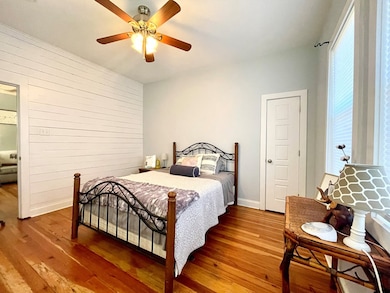402 High St McComb, MS 39648
Estimated payment $969/month
Highlights
- Deck
- Farmhouse Style Home
- Porch
- Wood Flooring
- No HOA
- 2 Car Attached Garage
About This Home
Come take a look at this well kept 4 bedroom 2 bath home with just over 2000+/- sq ft of interior space to spread out and entertain throughout the Holiday season ahead. A full front porch leads you into you an open floor plan with a guest bedroom off the living area. A hall way off the dining/kitchen provides the primary bed and bath along with a second guest bed & bath. The kitchen is a dream lined with shaker style cabinetry, stainless appliances, and an abundance of counter space. Take notice of what appears to be the original hardwood floors and don't miss the cozy little custom island adding the perfect touch.. Although mobile Sellers will be leaving it with the home. Just on the other side of the kitchen you will find a laundry, office space with access to the back patio as well as the 4th bedroom on the lower level. Note.. the 4th bedroom has access to the back yard. This home is a MUST see for yourself! Starter home, in between or a soft place to land for retirement this is one to consider.. In the heart of the city limits for convenience yet tucked away on High street on a .29+/- acre lot that will make you forget you aren't in the country. Schedule your private viewing today.
Home Details
Home Type
- Single Family
Est. Annual Taxes
- $766
Year Built
- Built in 1951
Lot Details
- 0.29 Acre Lot
- Sloped Lot
- Zoning described as General Residence District
Parking
- 2 Car Attached Garage
- 2 Carport Spaces
Home Design
- Farmhouse Style Home
- Pillar, Post or Pier Foundation
- Block Foundation
- Composition Roof
Interior Spaces
- 2,023 Sq Ft Home
- 2-Story Property
- Ceiling Fan
- Wood Flooring
- Washer Hookup
- Finished Basement
Bedrooms and Bathrooms
- 4 Bedrooms
- 2 Full Bathrooms
Outdoor Features
- Deck
- Porch
Utilities
- Central Heating and Cooling System
- Heating System Uses Natural Gas
Community Details
- No Home Owners Association
Listing and Financial Details
- Assessor Parcel Number 552088
Map
Home Values in the Area
Average Home Value in this Area
Tax History
| Year | Tax Paid | Tax Assessment Tax Assessment Total Assessment is a certain percentage of the fair market value that is determined by local assessors to be the total taxable value of land and additions on the property. | Land | Improvement |
|---|---|---|---|---|
| 2024 | $777 | $5,630 | $0 | $0 |
| 2023 | $766 | $5,630 | $0 | $0 |
| 2022 | $1,470 | $8,445 | $0 | $0 |
| 2021 | $1,466 | $8,445 | $0 | $0 |
| 2020 | $1,540 | $8,870 | $0 | $0 |
| 2019 | $1,473 | $8,870 | $0 | $0 |
| 2018 | $1,430 | $8,870 | $0 | $0 |
| 2017 | $389 | $2,397 | $0 | $0 |
| 2016 | $191 | $1,598 | $0 | $0 |
| 2015 | $463 | $3,863 | $0 | $0 |
| 2014 | -- | $3,863 | $0 | $0 |
| 2013 | -- | $3,876 | $0 | $0 |
Property History
| Date | Event | Price | Change | Sq Ft Price |
|---|---|---|---|---|
| 05/18/2025 05/18/25 | Pending | -- | -- | -- |
| 09/14/2024 09/14/24 | For Sale | $199,500 | +47.8% | $99 / Sq Ft |
| 08/26/2022 08/26/22 | Sold | -- | -- | -- |
| 07/27/2022 07/27/22 | Pending | -- | -- | -- |
| 05/23/2022 05/23/22 | For Sale | $135,000 | +3.9% | $75 / Sq Ft |
| 08/25/2017 08/25/17 | Sold | -- | -- | -- |
| 07/04/2017 07/04/17 | Pending | -- | -- | -- |
| 04/25/2017 04/25/17 | For Sale | $129,900 | -- | $72 / Sq Ft |
Purchase History
| Date | Type | Sale Price | Title Company |
|---|---|---|---|
| Warranty Deed | -- | None Listed On Document | |
| Deed | -- | -- | |
| Deed | -- | None Available | |
| Special Warranty Deed | -- | First American Title Insuran |
Mortgage History
| Date | Status | Loan Amount | Loan Type |
|---|---|---|---|
| Open | $141,414 | New Conventional | |
| Previous Owner | $98,800 | No Value Available | |
| Previous Owner | -- | No Value Available | |
| Previous Owner | $68,978 | VA | |
| Previous Owner | $10,000 | Credit Line Revolving | |
| Previous Owner | $62,311 | Purchase Money Mortgage |
Source: MLS United
MLS Number: 143145
APN: 552088
- 600 Jackson Ave
- 614 Jackson Ave
- 517 N James Ave
- 400 Burke Ave
- 126 Aston Ave
- 402 Laurel St
- 900 N James Ave
- TBD U S Highway 51
- No U S Highway 51
- 1130 Wheelock St
- 1212 Park St
- 523 Howe St
- 917 North St
- 1004 Hickory Ave
- 212 Harmony St
- 411 W New York Ave
- 511 Lakeview Ave
- 321 W New York Ave
- 510 Hillcrest Ave
- 1120 Delaware Ave
