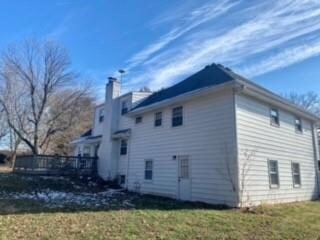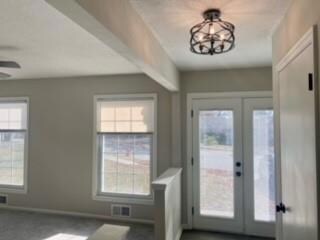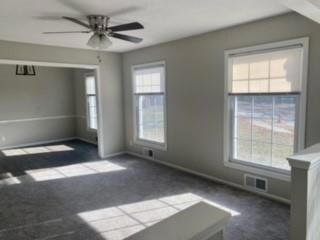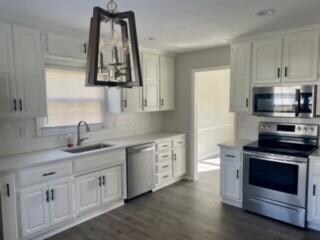
402 Hillcrest Cir Belton, MO 64012
Estimated Value: $286,000 - $328,835
Highlights
- Custom Closet System
- Vaulted Ceiling
- Wood Flooring
- Deck
- Traditional Architecture
- Granite Countertops
About This Home
As of February 2023Beautiful Belton home in quiet cul-de-sac of Hargis Gardens West. 4 bedrooms, 2 bath, and partially finished basement. Spacious and open with neutral paint and flooring. Cozy family room with welcoming fireplace. Open kitchen with new appliances and more. Relaxing deck off family room and large fenced back yard.
Last Agent to Sell the Property
Peggy Nance
Realty Professionals Heartland License #2013014344 Listed on: 11/18/2022
Home Details
Home Type
- Single Family
Est. Annual Taxes
- $2,040
Year Built
- Built in 1966
Lot Details
- 10,720 Sq Ft Lot
- Cul-De-Sac
- Paved or Partially Paved Lot
Parking
- 2 Car Attached Garage
- Front Facing Garage
Home Design
- Traditional Architecture
- Split Level Home
- Composition Roof
- Metal Siding
Interior Spaces
- Wet Bar: All Carpet, Shades/Blinds, Ceramic Tiles, Shower Only, Pantry, Wood Floor
- Built-In Features: All Carpet, Shades/Blinds, Ceramic Tiles, Shower Only, Pantry, Wood Floor
- Vaulted Ceiling
- Ceiling Fan: All Carpet, Shades/Blinds, Ceramic Tiles, Shower Only, Pantry, Wood Floor
- Skylights
- Thermal Windows
- Shades
- Plantation Shutters
- Drapes & Rods
- Entryway
- Family Room with Fireplace
- Formal Dining Room
- Basement
- Laundry in Basement
- Fire and Smoke Detector
- Dryer Hookup
Kitchen
- Eat-In Kitchen
- Electric Oven or Range
- Dishwasher
- Stainless Steel Appliances
- Granite Countertops
- Laminate Countertops
Flooring
- Wood
- Wall to Wall Carpet
- Linoleum
- Laminate
- Stone
- Ceramic Tile
- Luxury Vinyl Plank Tile
- Luxury Vinyl Tile
Bedrooms and Bathrooms
- 4 Bedrooms
- Custom Closet System
- Cedar Closet: All Carpet, Shades/Blinds, Ceramic Tiles, Shower Only, Pantry, Wood Floor
- Walk-In Closet: All Carpet, Shades/Blinds, Ceramic Tiles, Shower Only, Pantry, Wood Floor
- 2 Full Bathrooms
- Double Vanity
- Bathtub with Shower
Outdoor Features
- Deck
- Enclosed patio or porch
Additional Features
- City Lot
- Central Heating and Cooling System
Community Details
- No Home Owners Association
- Hargis Gardens West Subdivision
Listing and Financial Details
- Assessor Parcel Number 1446700
Ownership History
Purchase Details
Home Financials for this Owner
Home Financials are based on the most recent Mortgage that was taken out on this home.Purchase Details
Home Financials for this Owner
Home Financials are based on the most recent Mortgage that was taken out on this home.Purchase Details
Home Financials for this Owner
Home Financials are based on the most recent Mortgage that was taken out on this home.Similar Homes in Belton, MO
Home Values in the Area
Average Home Value in this Area
Purchase History
| Date | Buyer | Sale Price | Title Company |
|---|---|---|---|
| Ruszczyk Ryan | -- | -- | |
| Kissick Larry H | -- | Chicago Title Company Llc | |
| Moto Properties Llc | -- | Meridian Title Company |
Mortgage History
| Date | Status | Borrower | Loan Amount |
|---|---|---|---|
| Open | Ruszczyk Ryan | $279,537 | |
| Previous Owner | Kissick Larry H | $187,600 | |
| Previous Owner | Kissick Larry H | $187,600 | |
| Previous Owner | Moto Properties Llc | $211,000 |
Property History
| Date | Event | Price | Change | Sq Ft Price |
|---|---|---|---|---|
| 02/23/2023 02/23/23 | Sold | -- | -- | -- |
| 12/26/2022 12/26/22 | Price Changed | $310,000 | -3.1% | $141 / Sq Ft |
| 11/28/2022 11/28/22 | Price Changed | $320,000 | -3.0% | $145 / Sq Ft |
| 11/18/2022 11/18/22 | For Sale | $330,000 | +24.6% | $150 / Sq Ft |
| 09/24/2021 09/24/21 | Sold | -- | -- | -- |
| 08/30/2021 08/30/21 | Pending | -- | -- | -- |
| 08/28/2021 08/28/21 | For Sale | $264,900 | -- | $120 / Sq Ft |
Tax History Compared to Growth
Tax History
| Year | Tax Paid | Tax Assessment Tax Assessment Total Assessment is a certain percentage of the fair market value that is determined by local assessors to be the total taxable value of land and additions on the property. | Land | Improvement |
|---|---|---|---|---|
| 2024 | $2,328 | $28,230 | $2,210 | $26,020 |
| 2023 | $2,322 | $28,230 | $2,210 | $26,020 |
| 2022 | $2,039 | $24,580 | $2,210 | $22,370 |
| 2021 | $2,039 | $24,580 | $2,210 | $22,370 |
| 2020 | $1,985 | $23,780 | $2,210 | $21,570 |
| 2019 | $1,944 | $23,780 | $2,210 | $21,570 |
| 2018 | $1,704 | $21,030 | $1,770 | $19,260 |
| 2017 | $1,632 | $21,030 | $1,770 | $19,260 |
| 2016 | $1,632 | $20,020 | $1,770 | $18,250 |
| 2015 | $1,632 | $20,020 | $1,770 | $18,250 |
| 2014 | $1,637 | $20,020 | $1,770 | $18,250 |
| 2013 | -- | $20,020 | $1,770 | $18,250 |
Agents Affiliated with this Home
-
P
Seller's Agent in 2023
Peggy Nance
Realty Professionals Heartland
(816) 550-9547
-
David Sopher

Buyer's Agent in 2023
David Sopher
Platinum Realty LLC
(816) 929-0571
1 in this area
15 Total Sales
-
Chris Dalton
C
Seller's Agent in 2021
Chris Dalton
Dalton Realty, LLC
(816) 726-8967
5 in this area
87 Total Sales
-
Heath Grimes
H
Buyer's Agent in 2021
Heath Grimes
ReeceNichols - Lees Summit
(816) 935-7378
9 in this area
39 Total Sales
Map
Source: Heartland MLS
MLS Number: 2412868
APN: 1446700
- 209 Hillcrest Rd
- 208 Manor Dr
- 515 London Way
- 406 N Park Dr
- 524 Oxford Ct
- 402 Airway Cir
- 201 N Cleveland Ave
- 402 N Cleveland Ave
- 517 N Park Dr
- 3 Belmo Dr
- 301 N Scott Ave
- 303 Canterbury Ln
- 307 W South Ave
- 809 E Walnut St
- 308 E Walnut St
- 16010 Glenfinnan Way
- 113 Cherry Hill Rd
- 000 Miller Dr
- 507 Indian Trail
- 814 Belton Ave
- 402 Hillcrest Cir
- 403 Hillcrest Ct
- 400 Hillcrest Cir
- 405 Hillcrest Ct
- 404 Hillcrest Cir
- 407 Hillcrest Ct
- 401 Hillcrest Ct
- 401 Hillcrest Cir
- 403 Hillcrest Cir
- 200 N Park Dr
- 114 N Park Dr
- 112 Hillcrest Rd
- 202 N Park Dr
- 112 N Park Dr
- 114 Hillcrest Rd
- 404 Hillcrest Ct
- 200 Hillcrest Rd
- 204 N Park Dr
- 402 Hillcrest Ct
- 406 Hillcrest Ct






