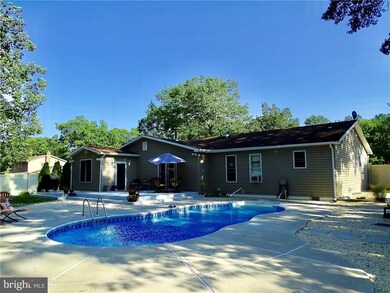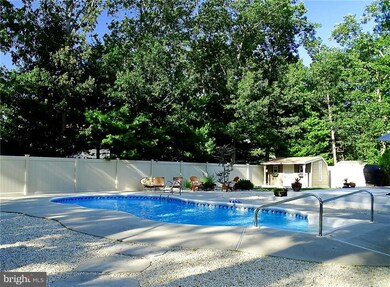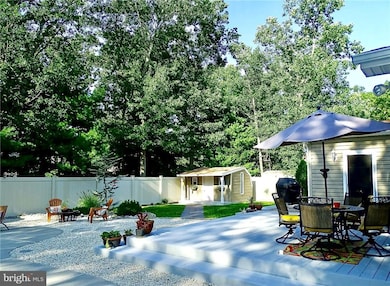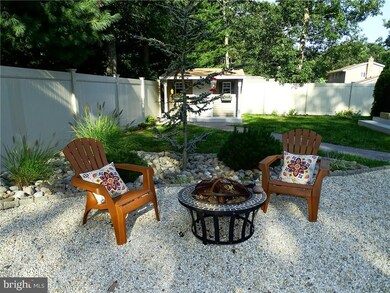
402 Holland Ave Forked River, NJ 08731
Lacey Township NeighborhoodEstimated Value: $561,012 - $607,000
Highlights
- Cabana
- Deck
- Rambler Architecture
- Open Floorplan
- Wood Burning Stove
- Wood Flooring
About This Home
As of January 2018Open the door & fall in love with this 2,200 sq. ft. of beauty! This open spacious home offers 2 master suites with new baths, formal dining room, cozy LR w/ wood burning stove, plus huge family room offers the perfect place for family gatherings. Large kitchen with 2 ovens, center island, SS appliances imported ceramic tile flooring. Gorgeous golden oak flooring through out. Backyard paradise with kidney shaped in ground pool, deck, pool house manicured grounds service by under ground sprinklers. Oversized 2 car garage,3 zone gas BB ht. 2 zone CA. jetted tub in master.Spacious laundry rm. plus another bonus rm. This home is from a page of House Beautiful, located in much sought after Cranberry Hill.
Last Agent to Sell the Property
Donna Robertson
Better Homes and Gardens Real Estate Murphy & Co. Listed on: 09/06/2017

Home Details
Home Type
- Single Family
Est. Annual Taxes
- $6,467
Year Built
- Built in 1972
Lot Details
- Lot Dimensions are 100x150
- Cul-De-Sac
- Level Lot
- Sprinkler System
- The property's topography is level
- Property is zoned R75, R75
Parking
- 2 Car Attached Garage
- Garage Door Opener
Home Design
- Rambler Architecture
- Brick Exterior Construction
- Shingle Roof
- Vinyl Siding
Interior Spaces
- 2,200 Sq Ft Home
- Property has 1 Level
- Open Floorplan
- Ceiling Fan
- Wood Burning Stove
- Wood Burning Fireplace
- Free Standing Fireplace
- Insulated Windows
- Window Treatments
- Bay Window
- Sliding Windows
- Window Screens
- Sliding Doors
- Crawl Space
- Stacked Washer and Dryer
Kitchen
- Breakfast Area or Nook
- Gas Oven or Range
- Cooktop
- Built-In Microwave
- Dishwasher
- Kitchen Island
Flooring
- Wood
- Tile or Brick
Bedrooms and Bathrooms
- 3 Bedrooms
- En-Suite Bathroom
- Whirlpool Bathtub
Attic
- Attic Fan
- Storage In Attic
Pool
- Cabana
- In Ground Pool
Outdoor Features
- Deck
- Exterior Lighting
- Storage Shed
Utilities
- Hot Water Baseboard Heater
- Natural Gas Water Heater
Community Details
- No Home Owners Association
- Forked River Cranberry Hill Subdivision
Listing and Financial Details
- Tax Lot 12
- Assessor Parcel Number 13-01631-06-00012
Ownership History
Purchase Details
Home Financials for this Owner
Home Financials are based on the most recent Mortgage that was taken out on this home.Purchase Details
Home Financials for this Owner
Home Financials are based on the most recent Mortgage that was taken out on this home.Purchase Details
Home Financials for this Owner
Home Financials are based on the most recent Mortgage that was taken out on this home.Purchase Details
Home Financials for this Owner
Home Financials are based on the most recent Mortgage that was taken out on this home.Similar Homes in Forked River, NJ
Home Values in the Area
Average Home Value in this Area
Purchase History
| Date | Buyer | Sale Price | Title Company |
|---|---|---|---|
| Daroci Brett | $355,000 | -- | |
| Angelina John C | $315,000 | Stewart Title Guaranty Compa | |
| Evangelista Lawrence | $339,000 | None Available | |
| Connor Gary J | $138,500 | -- |
Mortgage History
| Date | Status | Borrower | Loan Amount |
|---|---|---|---|
| Open | Daroci Brett | $35,500 | |
| Previous Owner | Angelina John C | $309,294 | |
| Previous Owner | Evangelista Linda | $254,000 | |
| Previous Owner | Evangelista Lawrence | $254,000 | |
| Previous Owner | Connor Gary J | $30,000 | |
| Previous Owner | Connor Gary J | $128,500 |
Property History
| Date | Event | Price | Change | Sq Ft Price |
|---|---|---|---|---|
| 01/31/2018 01/31/18 | Sold | $355,000 | 0.0% | $161 / Sq Ft |
| 01/31/2018 01/31/18 | Sold | $355,000 | -4.0% | $161 / Sq Ft |
| 12/15/2017 12/15/17 | Pending | -- | -- | -- |
| 09/06/2017 09/06/17 | For Sale | $369,900 | +17.4% | $168 / Sq Ft |
| 01/16/2013 01/16/13 | Sold | $315,000 | -16.0% | $143 / Sq Ft |
| 12/11/2012 12/11/12 | Pending | -- | -- | -- |
| 06/14/2012 06/14/12 | For Sale | $375,000 | -- | $170 / Sq Ft |
Tax History Compared to Growth
Tax History
| Year | Tax Paid | Tax Assessment Tax Assessment Total Assessment is a certain percentage of the fair market value that is determined by local assessors to be the total taxable value of land and additions on the property. | Land | Improvement |
|---|---|---|---|---|
| 2024 | $7,529 | $317,800 | $111,500 | $206,300 |
| 2023 | $7,192 | $317,800 | $111,500 | $206,300 |
| 2022 | $7,192 | $317,800 | $111,500 | $206,300 |
| 2021 | $7,071 | $317,800 | $111,500 | $206,300 |
| 2020 | $6,845 | $317,800 | $111,500 | $206,300 |
| 2019 | $6,725 | $317,800 | $111,500 | $206,300 |
| 2018 | $6,645 | $317,800 | $111,500 | $206,300 |
| 2017 | $6,493 | $317,800 | $111,500 | $206,300 |
| 2016 | $6,467 | $317,800 | $111,500 | $206,300 |
| 2015 | $6,178 | $317,800 | $111,500 | $206,300 |
| 2014 | $5,504 | $341,500 | $141,500 | $200,000 |
Agents Affiliated with this Home
-
D
Seller's Agent in 2018
Donna Robertson
Pacesetter Realty
-
datacorrect BrightMLS
d
Buyer's Agent in 2018
datacorrect BrightMLS
Non Subscribing Office
-
Colleen Lindsey-silver

Buyer's Agent in 2018
Colleen Lindsey-silver
Diane Turton, Realtors-Toms River
(732) 672-3277
6 in this area
48 Total Sales
-
K
Seller's Agent in 2013
Kari Phillips
United Real Estate Associates
-
Lawrence Costa

Buyer's Agent in 2013
Lawrence Costa
RE/MAX
(609) 709-0314
7 in this area
14 Total Sales
Map
Source: Bright MLS
MLS Number: NJOC163164
APN: 13-01631-06-00012
- 472 Steuben Ave
- 413 Brandywine Ave
- 424 Continental St
- 505 Van Dyke Ave
- 403 Brentwood Place
- 436 Penn Ave N
- 560 Oakhollow Ln
- 53 Maxim Dr
- 0 Vaughn Ave Unit 22411135
- 405 Adolphus St
- 112 Heatherington Ct
- 1 Hilltop Ct
- 629 Alpine St
- 125 Heatherington Ct
- 22 Ernest Dr
- 127 Heatherington Ct
- 619 Chelsea St
- 108 Manchester Ave
- 687 Lake Barnegat Dr N
- 612 Deerhead Lake Dr
- 402 Holland Ave
- 404 Holland Ave
- 431 Carr St
- 439 Steuben Ave
- 441 Steuben Ave
- 433 Carr St
- 406 Holland Ave
- 403 Holland Ave
- 401 Holland Ave
- 405 Holland Ave
- 443 Steuben Ave
- 407 Holland Ave
- 408 Holland Ave
- 440 Carr St
- 445 Steuben Ave
- 444 Steuben Ave
- 446 Steuben Ave
- 448 Steuben Ave
- 442 Steuben Ave
- 451 Steuben Ave






