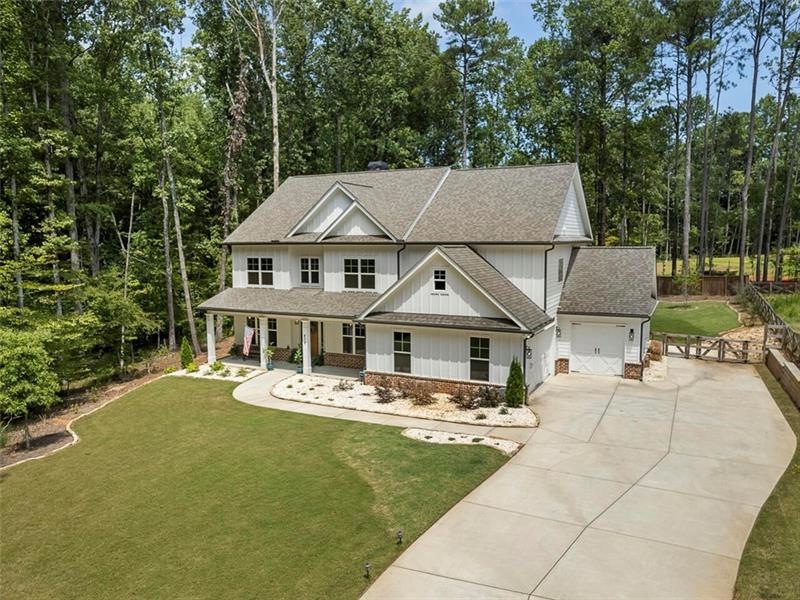
$749,000
- 5 Beds
- 3 Baths
- 3,056 Sq Ft
- 5340 Candun Cir
- Sugar Hill, GA
Exquisite Traditional Residence with Refined Architectural Detailing and Impressive Upgrades ThroughoutWelcome to this exceptional two-story traditional home, thoughtfully designed with timeless elegance and modern functionality. From the moment you enter the grand two-story foyer, you are greeted by rich, 5-inch hand-scraped hardwood flooring that flows seamlessly throughout the main
Eric Becraft Georgia Premier Realty Team Inc.
