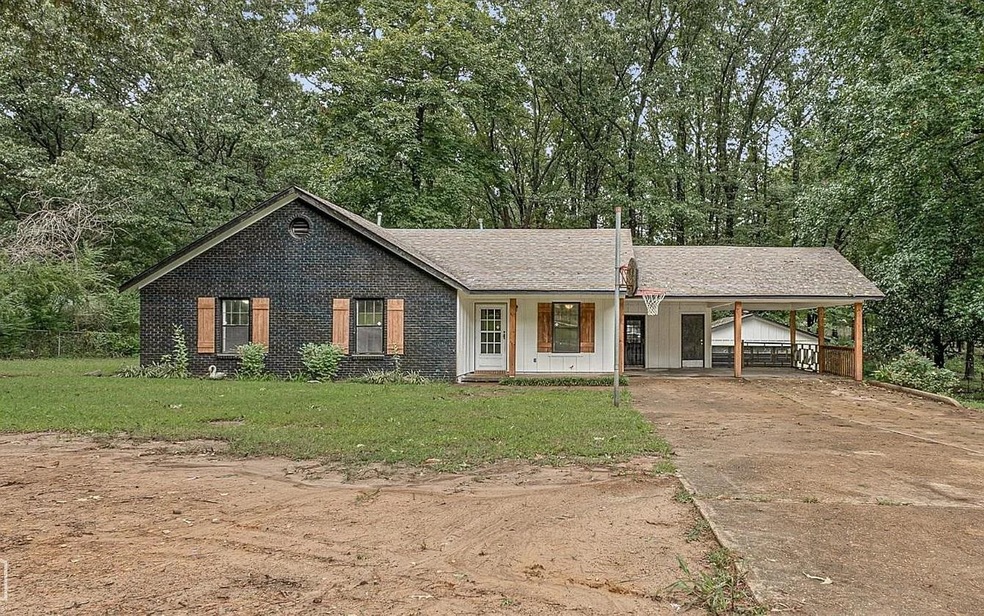
402 Magnolia Rd Jonesboro, AR 72405
Highlights
- 1.09 Acre Lot
- Wooded Lot
- Porch
- Deck
- Ranch Style House
- Eat-In Kitchen
About This Home
As of November 2024Newly updated 4 bedroom 2 bath home sits on 1.09 acres giving you a country feel just minutes from downtown. The primary suite is perfect with its large closet space and private bath. The outside has been updated in the popular black brick and contrasting white style with real wood accents including a new wooden deck. The large backyard provides plenty of room for entertaining or outdoor activities. There is a shop with a rollup door in the back for the person of the house who loves projects.
Last Agent to Sell the Property
NON MEMBER
NON-MEMBER Listed on: 09/12/2024
Home Details
Home Type
- Single Family
Est. Annual Taxes
- $1,233
Lot Details
- 1.09 Acre Lot
- Partially Fenced Property
- Cleared Lot
- Wooded Lot
Home Design
- Ranch Style House
- Combination Foundation
- Architectural Shingle Roof
Interior Spaces
- 1,725 Sq Ft Home
- Ceiling Fan
- Wood Burning Fireplace
- Combination Kitchen and Dining Room
- Washer Hookup
Kitchen
- Eat-In Kitchen
- Electric Range
- Dishwasher
- Formica Countertops
Flooring
- Carpet
- Laminate
- Tile
Bedrooms and Bathrooms
- 4 Bedrooms
- 2 Full Bathrooms
Parking
- 2 Car Garage
- Carport
Outdoor Features
- Deck
- Outdoor Storage
- Porch
Schools
- Jonesboro Elementary School
- Macarthur Middle School
- Jonesboro High School
Utilities
- Central Heating and Cooling System
- Gas Water Heater
Community Details
- Built by Year Built unknown.
Listing and Financial Details
- Assessor Parcel Number 01-144061-02400
Ownership History
Purchase Details
Home Financials for this Owner
Home Financials are based on the most recent Mortgage that was taken out on this home.Purchase Details
Home Financials for this Owner
Home Financials are based on the most recent Mortgage that was taken out on this home.Purchase Details
Similar Homes in Jonesboro, AR
Home Values in the Area
Average Home Value in this Area
Purchase History
| Date | Type | Sale Price | Title Company |
|---|---|---|---|
| Warranty Deed | $200,000 | Professional Land Title Of Ark | |
| Warranty Deed | $200,000 | Professional Land Title Of Ark | |
| Fiduciary Deed | -- | None Listed On Document | |
| Fiduciary Deed | -- | None Listed On Document |
Mortgage History
| Date | Status | Loan Amount | Loan Type |
|---|---|---|---|
| Open | $200,000 | VA | |
| Closed | $200,000 | VA | |
| Previous Owner | $130,000 | Construction | |
| Previous Owner | $34,648 | Credit Line Revolving |
Property History
| Date | Event | Price | Change | Sq Ft Price |
|---|---|---|---|---|
| 11/25/2024 11/25/24 | Sold | $200,000 | 0.0% | $116 / Sq Ft |
| 10/23/2024 10/23/24 | Pending | -- | -- | -- |
| 09/12/2024 09/12/24 | For Sale | $200,000 | -- | $116 / Sq Ft |
Tax History Compared to Growth
Tax History
| Year | Tax Paid | Tax Assessment Tax Assessment Total Assessment is a certain percentage of the fair market value that is determined by local assessors to be the total taxable value of land and additions on the property. | Land | Improvement |
|---|---|---|---|---|
| 2024 | $1,263 | $29,924 | $4,135 | $25,789 |
| 2023 | $817 | $29,924 | $4,135 | $25,789 |
| 2022 | $749 | $29,924 | $4,135 | $25,789 |
| 2021 | $323 | $16,530 | $2,090 | $14,440 |
| 2020 | $323 | $16,530 | $2,090 | $14,440 |
| 2019 | $323 | $16,530 | $2,090 | $14,440 |
| 2018 | $348 | $16,530 | $2,090 | $14,440 |
| 2017 | $348 | $16,530 | $2,090 | $14,440 |
| 2016 | $430 | $18,490 | $2,090 | $16,400 |
| 2015 | $780 | $18,490 | $2,090 | $16,400 |
| 2014 | $780 | $18,490 | $2,090 | $16,400 |
Agents Affiliated with this Home
-
N
Seller's Agent in 2024
NON MEMBER
NON-MEMBER
-
Amber Ahrent

Buyer's Agent in 2024
Amber Ahrent
Compass Rose Realty
(870) 680-3203
29 in this area
112 Total Sales
Map
Source: Cooperative Arkansas REALTORS® MLS
MLS Number: 24045636
APN: 01-144061-02400
- 400 Everett Ln
- 402 Everett Ln
- 404 Everett Ln
- 1107 Magnolia Rd
- 122 Coleman Dr
- 13 Darlene Dr
- 2738 N Church St
- 2732 N Church St
- 2306 Mitzi Ln
- 1307 Wendy Linda Dr
- 303 Daybreak Dr
- 205 Capitol Cove
- 201 Capitol Cove
- 2812 N Church St
- 200 Capitol Cove
- 1501 Dana Debbie St
- 1117 E Thomas Green Rd
- 105 Bettie Dr
- 21208 N Culberhouse St
- 3 N Culberhouse St
