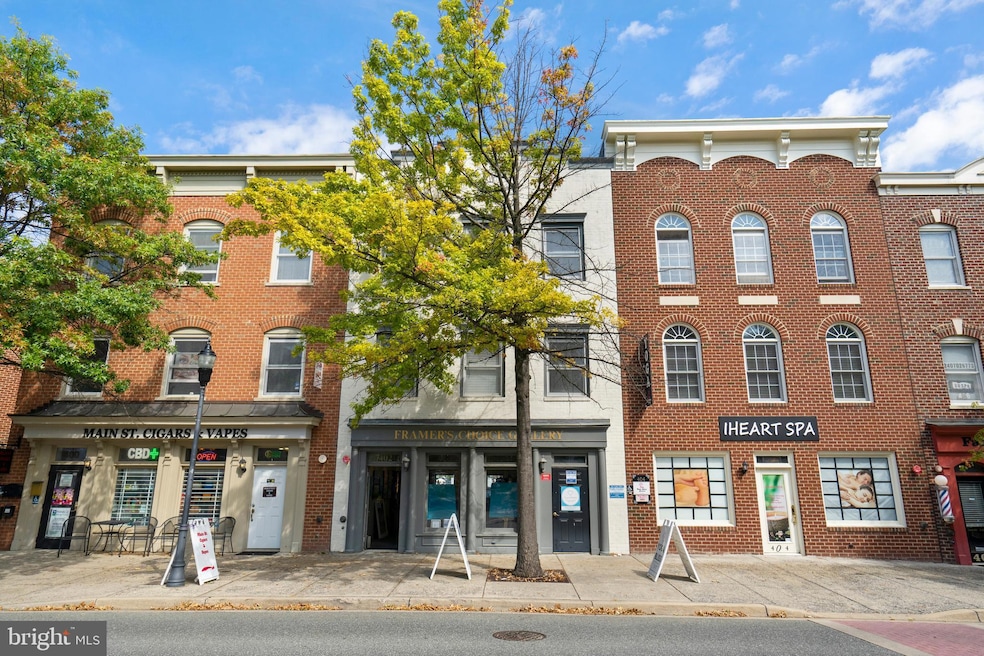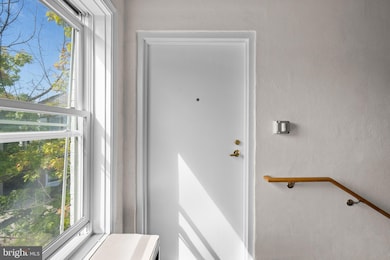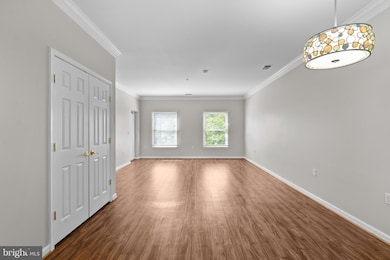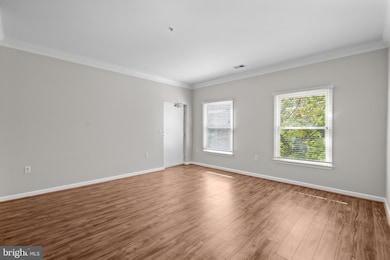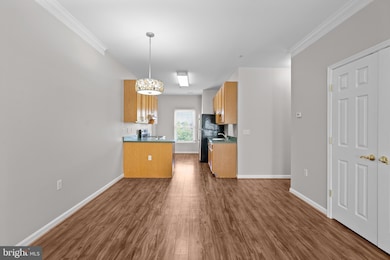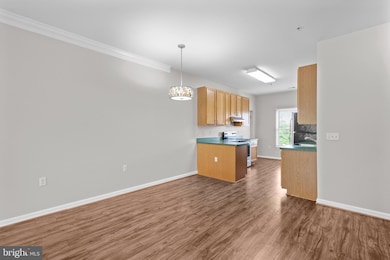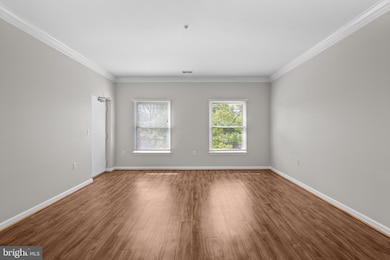402 Main St Unit 300 Gaithersburg, MD 20878
Kentlands NeighborhoodHighlights
- Colonial Architecture
- Community Pool
- Central Air
- Rachel Carson Elementary School Rated A
- Brick Front
- Property is in excellent condition
About This Home
LIVE IN THE CENTER OF IT ALL IN THE KENTLANDS! Spacious 1 bedroom with luxury vinyl flooring & lots of space. Highlighting this home is an urban feel in a gorgeous suburban neighborhood in the Kentlands! Located in a prime location, you'll be within walking distance to many shops and restaurants, including Whole Foods and Giant grocery stores, luxury movie theatres, coffee shops, banks and dining options. You'll also have access to beautiful parks, walking paths, a swimming pool, and tennis courts, pickleball courts perfect for enjoying the outdoors. Parking won't be a problem either, as there are plenty of spots available in the rear of the buildings. Look no further! This top-level one-bedroom condo is now available for rent and is ready for you to move in. Easy to show, last minute showings ok.
Listing Agent
(301) 966-0035 broker@remaxdistinctive.com RE/MAX Distinctive Real Estate, Inc. License #100013 Listed on: 10/07/2025

Townhouse Details
Home Type
- Townhome
Year Built
- Built in 2002
Lot Details
- 1,112 Sq Ft Lot
- Property is in excellent condition
Home Design
- Colonial Architecture
- Contemporary Architecture
- Block Foundation
- Vinyl Siding
- Brick Front
Interior Spaces
- Property has 1 Level
- Laundry in unit
Bedrooms and Bathrooms
- 1 Main Level Bedroom
- 1 Full Bathroom
Parking
- On-Street Parking
- Parking Lot
Outdoor Features
- Exterior Lighting
Utilities
- Central Air
- Heating System Uses Natural Gas
- Electric Water Heater
Listing and Financial Details
- Residential Lease
- Security Deposit $2,150
- The owner pays for water, snow removal, sewer, common area maintenance
- Rent includes hoa/condo fee, water, trash removal, taxes, snow removal, sewer, party room, parking, community center, common area maintenance
- No Smoking Allowed
- 12-Month Min and 24-Month Max Lease Term
- Available 10/8/25
- Assessor Parcel Number 160903225981
Community Details
Overview
- Property has a Home Owners Association
- Kentlands Midtown Subdivision
Recreation
- Community Pool
- Tennis Courts
Pet Policy
- No Pets Allowed
Map
Property History
| Date | Event | Price | List to Sale | Price per Sq Ft |
|---|---|---|---|---|
| 12/01/2025 12/01/25 | Price Changed | $1,950 | -4.9% | $2 / Sq Ft |
| 10/16/2025 10/16/25 | Price Changed | $2,050 | -4.7% | $2 / Sq Ft |
| 10/07/2025 10/07/25 | For Rent | $2,150 | +10.3% | -- |
| 10/11/2023 10/11/23 | Rented | $1,950 | 0.0% | -- |
| 10/10/2023 10/10/23 | Under Contract | -- | -- | -- |
| 09/21/2023 09/21/23 | For Rent | $1,950 | -- | -- |
Source: Bright MLS
MLS Number: MDMC2203198
- 313 Hart Rd
- 104 Bucksfield Rd
- 106 Booth St Unit 34
- 150 Chevy Chase St Unit 102
- 664 Lake Varuna Mews
- 1123 Main St
- 17 Granite Place Unit 396
- 16 Granite Place Unit 280
- 1 Arch Place Unit 220
- 7 Booth St Unit 302
- 713 Bright Meadow Dr
- 596 Chestertown St
- 8 Granite Place Unit 266
- 536 Tschiffely Square Rd
- 312 Little Quarry Rd
- 932 Orchard Ridge Dr Unit 200
- 122 Longpoint Way
- 730 Kent Oaks Way
- 220 Thaxton St
- 20 Allenhurst Ct
- 420 Main St Unit 300
- 501 Main St
- 655 Main St Unit A
- 301 B Cross Green St Unit 301-B
- 916 Beacon Square Ct
- 104 Kendrick Place Unit 18
- 122 Kendrick Place Unit 24
- 19 Allenhurst Ct
- 15723 Quince Trace Terrace
- 15734 Cherry Blossom Ln
- 11924 Darnestown Rd
- 14 Fenceline Dr
- 35 Midline Ct
- 408 Fleece Flower Dr
- 105 Timberbrook Ln Unit 102
- 115 Timberbrook Ln Unit 101
- 302 Twisted Stalk Dr
- 203 Autumn Flower Ln
- 12 Sebastiani Blvd
- 15209 Bunchberry Ct Unit BASEMENT ONLY
Ask me questions while you tour the home.
