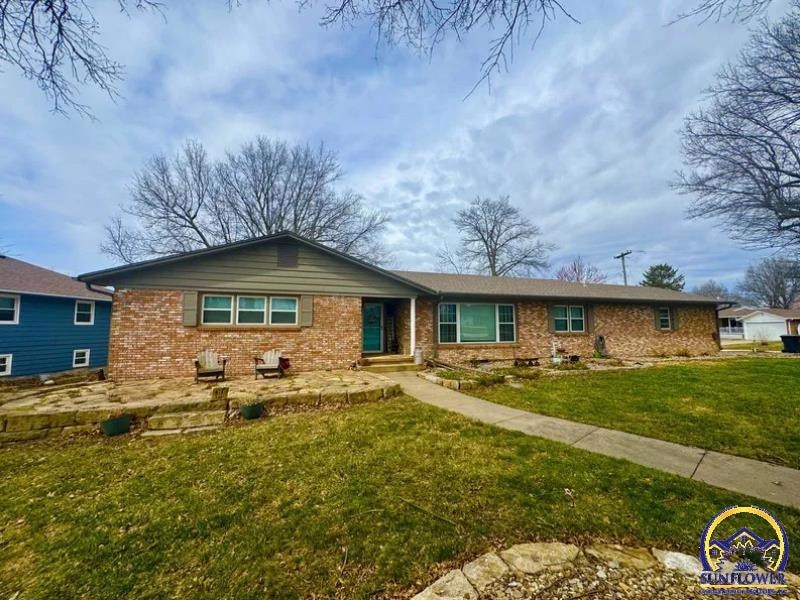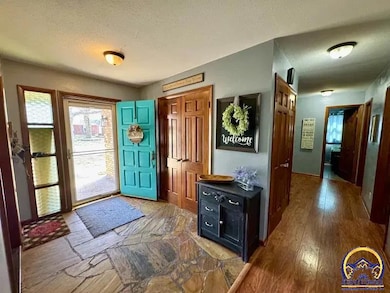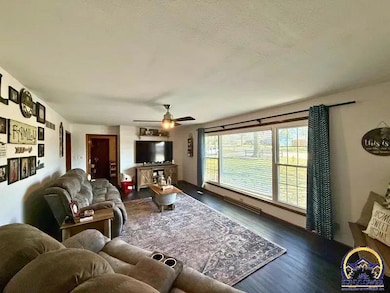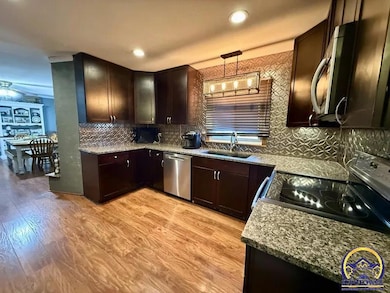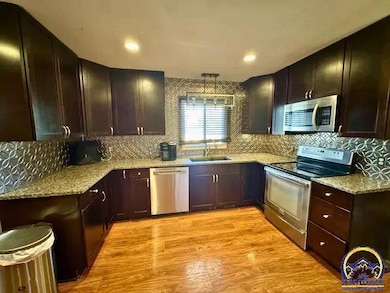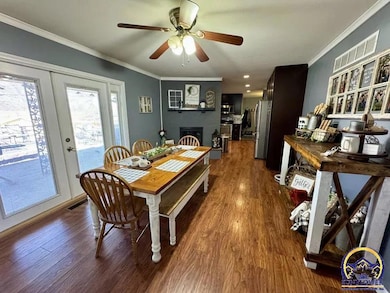402 Minnetare Ln Hiawatha, KS 66434
Estimated payment $1,966/month
Highlights
- Deck
- Ranch Style House
- No HOA
- Dining Room with Fireplace
- Corner Lot
- 2 Car Attached Garage
About This Home
Welcome to this spacious and beautifully maintained home perfectly situated on a desirable corner lot! Featuring three bedrooms, two additional non-conforming bedrooms, and 3.5 bathrooms, this home offers ample space for comfortable living. Designed for accessibility, this home is handicap accessible, ensuring ease of mobility throughout. Large windows throughout the home bring in abundant natural light. Enjoy the many seating areas in the front and back yard, creating the perfect opportunity for outdoor relaxation and entertaining. If you're ready to call this place, HOME, schedule a tour today.
Listing Agent
Maximum Realty, Inc. Brokerage Email: hannah@maximuminsurancellc.com License #00250056 Listed on: 03/13/2025
Home Details
Home Type
- Single Family
Est. Annual Taxes
- $4,481
Year Built
- Built in 1965
Lot Details
- 0.34 Acre Lot
- Corner Lot
Parking
- 2 Car Attached Garage
Home Design
- Ranch Style House
- Brick or Stone Mason
- Composition Roof
- Stick Built Home
Interior Spaces
- 3,785 Sq Ft Home
- Gas Fireplace
- Dining Room with Fireplace
- Formal Dining Room
- Carpet
- Basement
Kitchen
- Built-In Oven
- Electric Range
- Microwave
- Dishwasher
Bedrooms and Bathrooms
- 5 Bedrooms
Laundry
- Laundry Room
- Laundry on main level
Schools
- Hiawatha Elementary School
- Hiawatha Middle School
- Hiawatha High School
Additional Features
- Handicap Accessible
- Deck
- Gas Water Heater
Community Details
- No Home Owners Association
- Indian Hills Subdivision
Listing and Financial Details
- Assessor Parcel Number 4097
Map
Home Values in the Area
Average Home Value in this Area
Tax History
| Year | Tax Paid | Tax Assessment Tax Assessment Total Assessment is a certain percentage of the fair market value that is determined by local assessors to be the total taxable value of land and additions on the property. | Land | Improvement |
|---|---|---|---|---|
| 2025 | $4,481 | $40,888 | $2,233 | $38,655 |
| 2024 | $4,481 | $37,203 | $1,493 | $35,710 |
| 2023 | $4,133 | $32,891 | $1,148 | $31,743 |
| 2022 | $3,518 | $28,962 | $946 | $28,016 |
| 2021 | $3,140 | $24,398 | $746 | $23,652 |
| 2020 | $2,905 | $22,870 | $693 | $22,177 |
| 2019 | $3,255 | $24,150 | $641 | $23,509 |
| 2018 | $2,230 | $19,941 | $641 | $19,300 |
| 2017 | $2,230 | $15,836 | $641 | $15,195 |
| 2016 | $2,275 | $16,077 | $588 | $15,489 |
| 2015 | -- | $14,950 | $588 | $14,362 |
| 2014 | -- | $14,720 | $588 | $14,132 |
Property History
| Date | Event | Price | Change | Sq Ft Price |
|---|---|---|---|---|
| 06/17/2025 06/17/25 | Price Changed | $299,000 | -5.1% | $79 / Sq Ft |
| 06/10/2025 06/10/25 | Price Changed | $315,000 | -6.0% | $83 / Sq Ft |
| 03/13/2025 03/13/25 | For Sale | $335,000 | -- | $89 / Sq Ft |
Purchase History
| Date | Type | Sale Price | Title Company |
|---|---|---|---|
| Warranty Deed | -- | None Available | |
| Warranty Deed | -- | None Available |
Mortgage History
| Date | Status | Loan Amount | Loan Type |
|---|---|---|---|
| Open | $199,471 | New Conventional | |
| Previous Owner | $14,500 | Credit Line Revolving | |
| Previous Owner | $14,500 | New Conventional | |
| Previous Owner | $145,500 | New Conventional | |
| Previous Owner | $112,500 | New Conventional |
Source: Sunflower Association of REALTORS®
MLS Number: 239634
APN: 079-29-0-40-08-008.00-0
