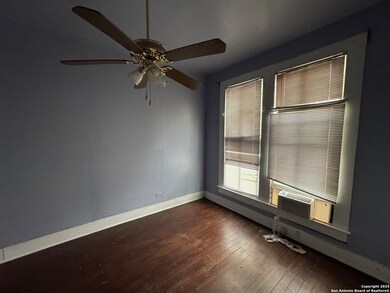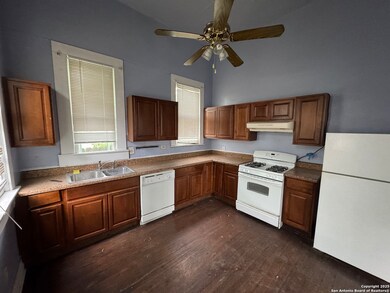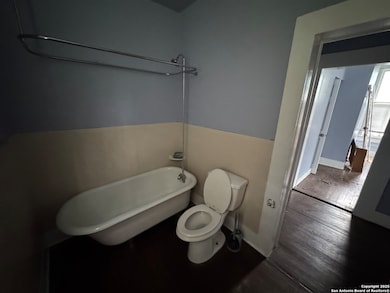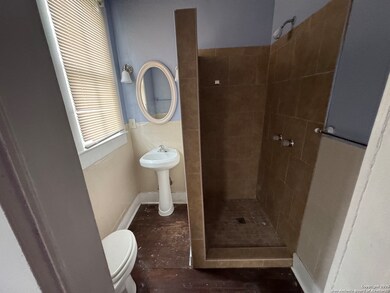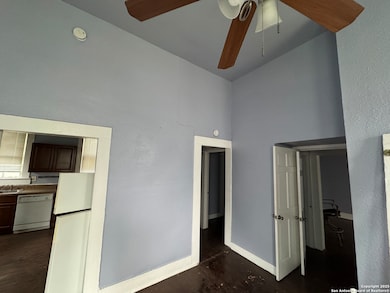402 Mission St Unit 2 San Antonio, TX 78210
King William NeighborhoodHighlights
- Wood Flooring
- Ceiling Fan
- 1-Story Property
About This Home
Apartment located in King William Historic District. Only 4 blocks from the San Antonio River and the beautiful RiverWalk that leads to Downtown San Antonio. 5 Minute walk to King William restaurants and coffee shops. And 15 minute walk to the heart of Downtown. If you like the arts it is less than 10 minute walk to the Blue Star Complex and Contemporary Art Complex. Blue Star has several restaurants and bars. This is a very walkable neighborhood and you will enjoy the large pecan trees and picnic table just outside your apartment. The apartment features high ceilings and hardwood floors. Grocery stores are also in walking distance, a H-E-B and Dollar General. This apartment is on the first floor with lots of windows for natural light. Move in Special - REST OF JUNE 2025 FREE with one year lease and deposit paid. NOTE: One off street parking space is included in lease.
Home Details
Home Type
- Single Family
Year Built
- Built in 1936
Lot Details
- 7,797 Sq Ft Lot
Interior Spaces
- 900 Sq Ft Home
- 1-Story Property
- Ceiling Fan
- Wood Flooring
- Stove
Bedrooms and Bathrooms
- 2 Bedrooms
- 2 Full Bathrooms
Utilities
- One Cooling System Mounted To A Wall/Window
- Window Unit Heating System
Community Details
- King William Subdivision
Listing and Financial Details
- Assessor Parcel Number 009450000280
- Seller Concessions Not Offered
Map
Source: San Antonio Board of REALTORS®
MLS Number: 1860821
- 302 Cedar St
- 135 Adams St Unit 4
- 135 Adams St Unit 2
- 208 Mission St
- 317 Wickes St
- 119 Adams St
- 207 Wickes St
- 1518 S Saint Mary's St
- 331 Wickes St
- 516 E Guenther St
- 604 Mission St
- 419 Wickes St
- 115 Wickes St
- 1117 S Presa St
- 619 Cedar St
- 1115 S Alamo St Unit 2313
- 1115 S Alamo St Unit 2211
- 1115 S Alamo St Unit 2410
- 1115 S Alamo St Unit 2310
- 127 Vance St


