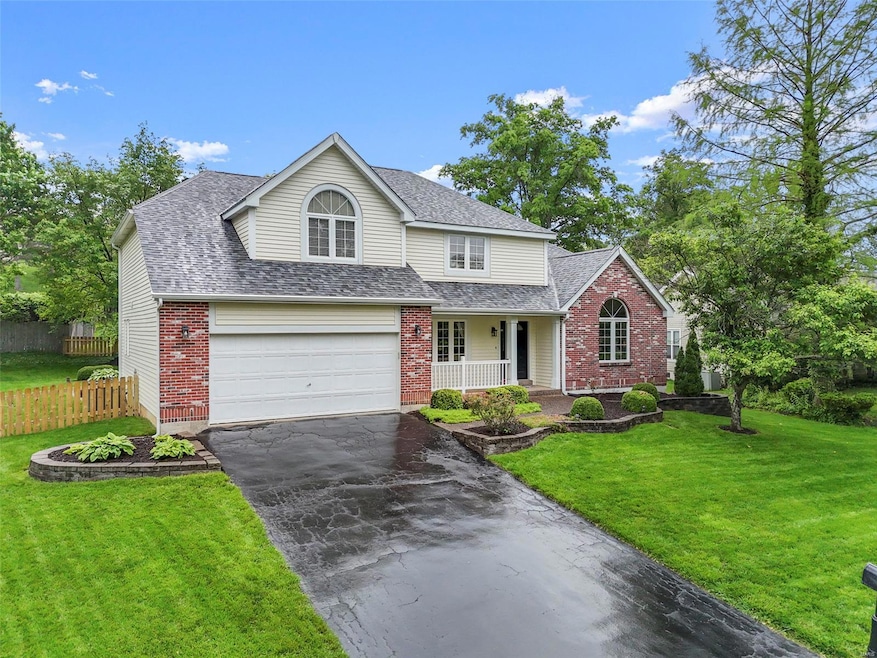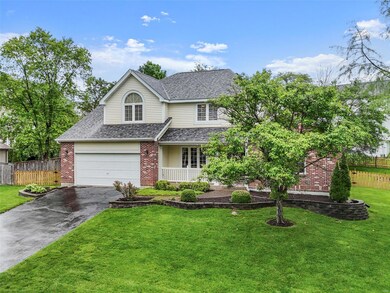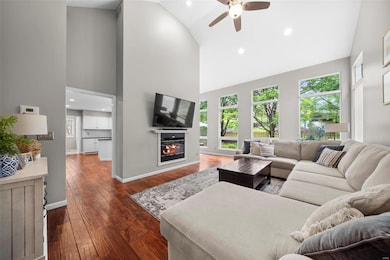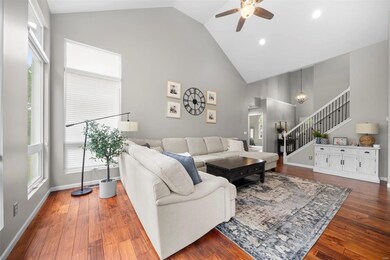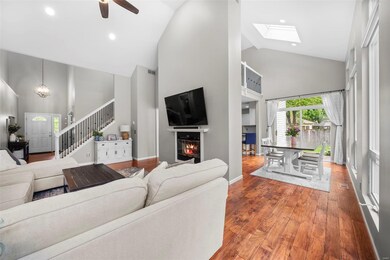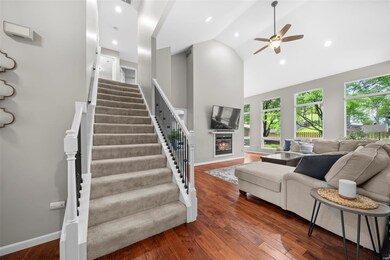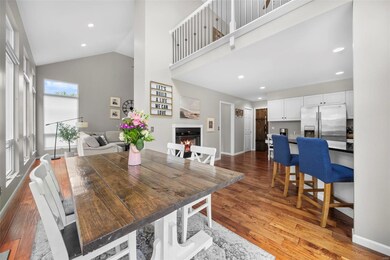
402 Monitor Way Saint Charles, MO 63303
Heritage NeighborhoodHighlights
- Contemporary Architecture
- Wood Flooring
- Skylights
- Barnwell Middle School Rated A
- 1 Fireplace
- 2 Car Attached Garage
About This Home
As of June 2025Beautiful 4 bedroom, 2.5 bathroom, 1.5 story home in the sought after Heritage subdivision. You will love the 2 story entry foyer, Brazilian wood flooring, atrium windows & vaulted ceilings that are visible as you walk in. The great room features a gas fireplace, updated can lighting & the spacious kitchen offers granite counters, SS appliances & breakfast bar. Conveniently adjacent is the 1/2 bath & main floor laundry room. The main floor master suite has vaulted ceilings, large walk-in closet & spa-like bathroom w/ dual sinks, separate shower & soaking tub. Three spacious bedrooms (one w/ a secret room), loft area & full bathroom round out the 2nd level. Unfinished basement w/ rough-in for a full bath is waiting your finishing touches. Spacious, level backyard complete w/ paver patio, numerous privacy trees & new wooden fence. Add. features include new architectural shingle roof ('24), new HVAC ('24) & oversized 24x20, 2 car garage. Home is minutes from Page Extension & Katy Trail.
Last Agent to Sell the Property
Berkshire Hathaway HomeServices Select Properties License #2012009603 Listed on: 05/15/2025

Home Details
Home Type
- Single Family
Est. Annual Taxes
- $4,380
Lot Details
- 0.29 Acre Lot
- Lot Dimensions are 51x38x123x135x118
HOA Fees
- $21 Monthly HOA Fees
Parking
- 2 Car Attached Garage
- Oversized Parking
- Garage Door Opener
- Off-Street Parking
Home Design
- Contemporary Architecture
- Traditional Architecture
- Brick Veneer
- Vinyl Siding
Interior Spaces
- 2,458 Sq Ft Home
- 1.5-Story Property
- Skylights
- 1 Fireplace
- Sliding Doors
- Panel Doors
- Fire and Smoke Detector
Kitchen
- Microwave
- Dishwasher
- Disposal
Flooring
- Wood
- Carpet
Bedrooms and Bathrooms
- 4 Bedrooms
Unfinished Basement
- Basement Fills Entire Space Under The House
- Basement Ceilings are 8 Feet High
- Rough-In Basement Bathroom
Schools
- Becky-David Elem. Elementary School
- Barnwell Middle School
- Francis Howell North High School
Additional Features
- Patio
- Forced Air Heating and Cooling System
Listing and Financial Details
- Assessor Parcel Number 3-0014-6112-00-0533.0000000
Ownership History
Purchase Details
Home Financials for this Owner
Home Financials are based on the most recent Mortgage that was taken out on this home.Purchase Details
Home Financials for this Owner
Home Financials are based on the most recent Mortgage that was taken out on this home.Purchase Details
Home Financials for this Owner
Home Financials are based on the most recent Mortgage that was taken out on this home.Purchase Details
Home Financials for this Owner
Home Financials are based on the most recent Mortgage that was taken out on this home.Similar Homes in Saint Charles, MO
Home Values in the Area
Average Home Value in this Area
Purchase History
| Date | Type | Sale Price | Title Company |
|---|---|---|---|
| Warranty Deed | $329,000 | Select Title Group | |
| Warranty Deed | $257,000 | None Available | |
| Warranty Deed | -- | -- | |
| Warranty Deed | -- | -- |
Mortgage History
| Date | Status | Loan Amount | Loan Type |
|---|---|---|---|
| Open | $86,200 | Credit Line Revolving | |
| Open | $248,500 | New Conventional | |
| Closed | $187,000 | New Conventional | |
| Closed | $189,000 | New Conventional | |
| Closed | $70,000 | Credit Line Revolving | |
| Previous Owner | $241,000 | New Conventional | |
| Previous Owner | $244,150 | New Conventional | |
| Previous Owner | $88,201 | New Conventional | |
| Previous Owner | $170,000 | No Value Available | |
| Previous Owner | $97,500 | Balloon |
Property History
| Date | Event | Price | Change | Sq Ft Price |
|---|---|---|---|---|
| 06/18/2025 06/18/25 | Sold | -- | -- | -- |
| 05/18/2025 05/18/25 | Pending | -- | -- | -- |
| 05/15/2025 05/15/25 | For Sale | $509,900 | +56.9% | $207 / Sq Ft |
| 05/12/2025 05/12/25 | Off Market | -- | -- | -- |
| 08/30/2018 08/30/18 | Sold | -- | -- | -- |
| 08/17/2018 08/17/18 | Pending | -- | -- | -- |
| 07/27/2018 07/27/18 | For Sale | $325,000 | -- | $132 / Sq Ft |
Tax History Compared to Growth
Tax History
| Year | Tax Paid | Tax Assessment Tax Assessment Total Assessment is a certain percentage of the fair market value that is determined by local assessors to be the total taxable value of land and additions on the property. | Land | Improvement |
|---|---|---|---|---|
| 2024 | $4,380 | $70,859 | -- | -- |
| 2023 | $4,374 | $70,859 | $0 | $0 |
| 2022 | $3,850 | $57,741 | $0 | $0 |
| 2021 | $3,842 | $57,741 | $0 | $0 |
| 2020 | $3,829 | $56,084 | $0 | $0 |
| 2019 | $3,814 | $56,084 | $0 | $0 |
| 2018 | $3,482 | $48,862 | $0 | $0 |
| 2017 | $3,464 | $48,862 | $0 | $0 |
| 2016 | $3,241 | $45,834 | $0 | $0 |
| 2015 | $3,207 | $45,834 | $0 | $0 |
| 2014 | $3,257 | $45,122 | $0 | $0 |
Agents Affiliated with this Home
-
R
Seller's Agent in 2025
Ryan Grimm
Berkshire Hathway Home Services
-
K
Buyer's Agent in 2025
Kaylie Medeiros
Nettwork Global
-
S
Seller's Agent in 2018
Stayce Mayfield
Redfin Corporation
Map
Source: MARIS MLS
MLS Number: MIS25030997
APN: 3-0014-6112-00-0533.0000000
- 6 Freedom Way
- 18 Burnside Ct
- 1442 Hudson Landing
- 100 Valley Forge
- 390 Portsmouth Dr
- 2738 Cumberland Landing
- 3 Summit Station
- 3009 Country Knoll Dr
- 2961 Plum Leaf Cir
- 510 Newkirk Cir
- 1465 Heritage Landing Unit 404
- 139 Foxtail Dr
- 34 Bonhomme Richard Ct
- 1380 Heritage Landing Unit 105
- 1380 Heritage Landing Unit 307
- 3121 Willow Bend Dr
- 352 Huntleigh Manor Dr
- 1440 Heritage Landing Unit 111
- 1430 Heritage Landing Unit 106
- 1430 Heritage Landing Unit 205
