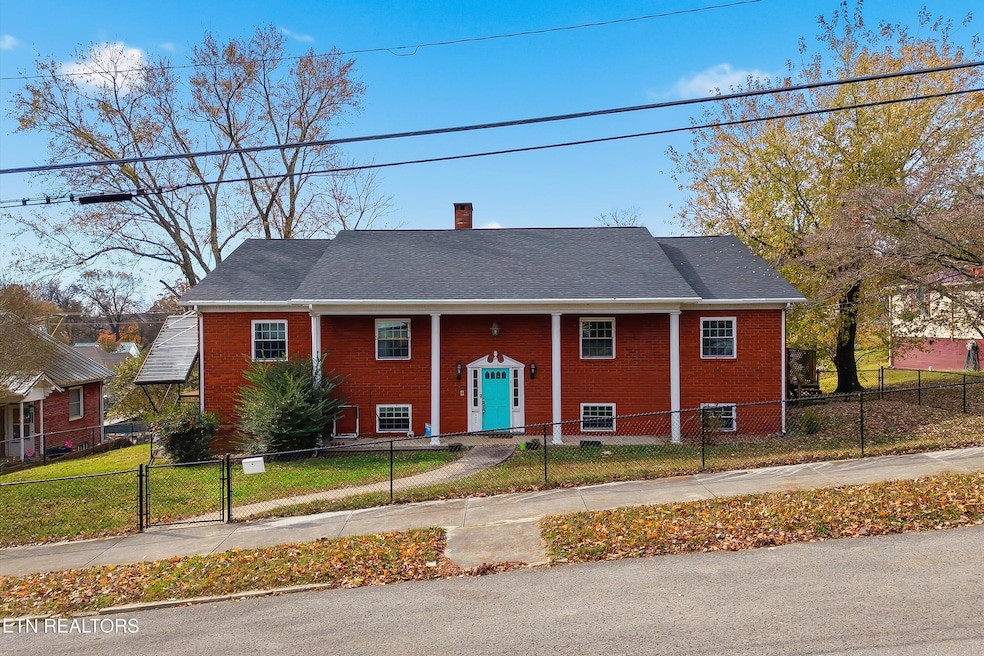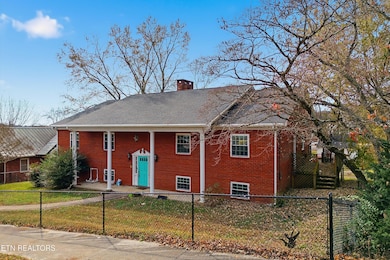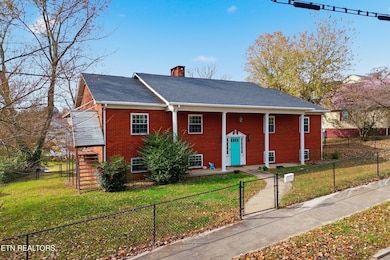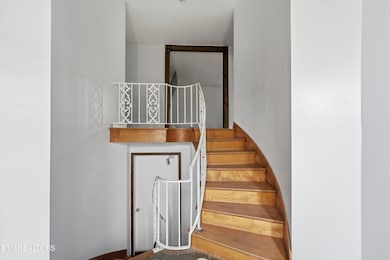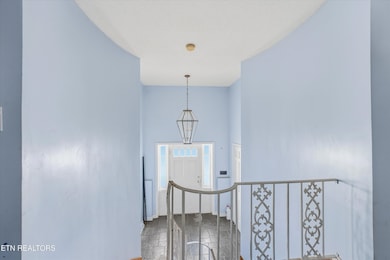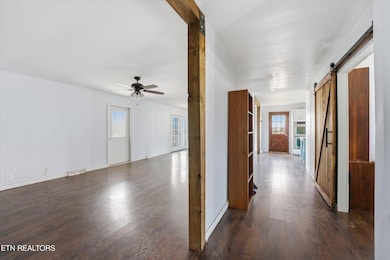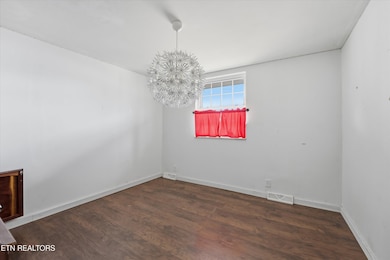402 N A St Lenoir City, TN 37771
Estimated payment $2,487/month
Highlights
- Very Popular Property
- Traditional Architecture
- 2 Fireplaces
- Deck
- Wood Flooring
- 4-minute walk to Rock Springs Park
About This Home
Discover the potential in this charming red-brick split-level home in Lenoir City. A welcoming covered front porch sets the tone as you step into a large, bright living area featuring a cozy fireplace and plenty of natural light. The kitchen offers stainless steel appliances, a double oven, and butcher block countertops—perfect for daily cooking or entertaining. The spacious main bathroom includes tile floors, a double vanity, and a tub/shower combo. The primary bedroom features its own ensuite bathroom with a walk-in shower and a convenient walk-in closet. Enjoy outdoor living on the covered back deck, ideal for relaxing or hosting guests. The full walkout basement adds even more versatility, complete with a bar area, a brick fireplace, a full bathroom, a laundry room, and abundant storage space. With solid bones and room to personalize, this home is full of opportunity for its next owner.
Listing Agent
Young Marketing Group, Realty Executives License #337453 Listed on: 11/15/2025

Home Details
Home Type
- Single Family
Est. Annual Taxes
- $1,375
Year Built
- Built in 1966
Lot Details
- 0.32 Acre Lot
- Chain Link Fence
- Lot Has A Rolling Slope
Parking
- Off-Street Parking
Home Design
- Traditional Architecture
- Brick Exterior Construction
- Brick Frame
Interior Spaces
- 4,405 Sq Ft Home
- 2 Fireplaces
- Brick Fireplace
- Storage
- Laundry Room
- Finished Basement
- Walk-Out Basement
Kitchen
- Double Self-Cleaning Oven
- Dishwasher
Flooring
- Wood
- Tile
Bedrooms and Bathrooms
- 5 Bedrooms
- Walk-In Closet
- 4 Full Bathrooms
- Walk-in Shower
Outdoor Features
- Deck
- Covered Patio or Porch
Utilities
- Central Heating and Cooling System
Community Details
- No Home Owners Association
- Payne Map Of Lenoir City Subdivision
Listing and Financial Details
- Assessor Parcel Number 020K K 005.00
Map
Home Values in the Area
Average Home Value in this Area
Tax History
| Year | Tax Paid | Tax Assessment Tax Assessment Total Assessment is a certain percentage of the fair market value that is determined by local assessors to be the total taxable value of land and additions on the property. | Land | Improvement |
|---|---|---|---|---|
| 2025 | $1,404 | $58,900 | $6,950 | $51,950 |
| 2023 | $1,404 | $58,900 | $0 | $0 |
| 2022 | $1,392 | $58,900 | $6,950 | $51,950 |
| 2021 | $1,375 | $58,900 | $6,950 | $51,950 |
| 2020 | $1,148 | $58,900 | $6,950 | $51,950 |
| 2019 | $1,135 | $44,400 | $6,675 | $37,725 |
| 2018 | $1,107 | $44,025 | $6,675 | $37,350 |
| 2017 | $907 | $36,050 | $6,675 | $29,375 |
| 2016 | $966 | $36,875 | $6,675 | $30,200 |
| 2015 | $959 | $36,875 | $6,675 | $30,200 |
| 2014 | $959 | $36,875 | $6,675 | $30,200 |
Property History
| Date | Event | Price | List to Sale | Price per Sq Ft | Prior Sale |
|---|---|---|---|---|---|
| 11/15/2025 11/15/25 | For Sale | $450,000 | +172.7% | $102 / Sq Ft | |
| 07/16/2018 07/16/18 | Sold | $165,000 | +32.1% | $37 / Sq Ft | View Prior Sale |
| 04/15/2013 04/15/13 | Sold | $124,900 | -- | $28 / Sq Ft | View Prior Sale |
Purchase History
| Date | Type | Sale Price | Title Company |
|---|---|---|---|
| Warranty Deed | $360,000 | None Listed On Document | |
| Warranty Deed | $165,000 | Concord Title | |
| Warranty Deed | $124,900 | -- | |
| Warranty Deed | $83,000 | -- | |
| Warranty Deed | $99,500 | -- |
Mortgage History
| Date | Status | Loan Amount | Loan Type |
|---|---|---|---|
| Open | $416,700 | No Value Available | |
| Closed | $416,700 | New Conventional | |
| Previous Owner | $130,510 | Commercial |
Source: East Tennessee REALTORS® MLS
MLS Number: 1322009
APN: 020K-K-005.00
- 302 Kingston St
- 300 N B St
- 511 N A St
- 408 N C St
- 405 N Hill St
- 400 W 2nd Ave
- 406 W 5th Ave
- 403 E 2nd Ave
- 415 W 1st Ave
- 411 W 7th Ave
- 902 N C St
- 909 N C St
- 504 W 8th Ave
- 507 W 8th Ave
- 502 W 8th Ave
- 600 W 7th Ave
- The Wisteria Plan at Luna Ridge
- The Rhododendron Plan at Luna Ridge
- The Iris Plan at Luna Ridge
- The Thistle Plan at Luna Ridge
- 114 Delaney Way
- 1400 Pine Top St
- 171 Cory Dr
- 335 Flora Dr
- 700 Town Creek Pkwy
- 494 Town Creek Pkwy
- 245 Creekwood Cove Ln
- 102 Whistle
- 432 Judson Way
- 375 Harper Village Way
- 100 Okema Cir
- 1774 Bird Rd Unit LEASE
- 206 Wewoka Trace Unit A
- 402 Church St
- 13120 Royal Palm Way
- 900 Mulberry St Unit 1/2
- 172 Goldheart Rd
- 100-228 Brown Stone Way
- 218 Baltusrol Rd
- 110 Chota View Ln
