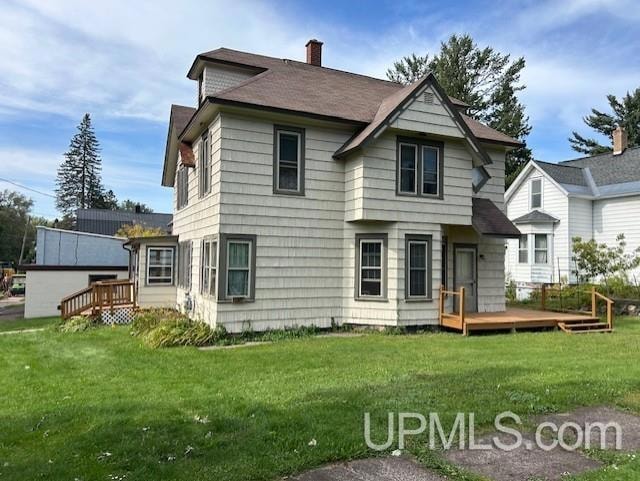
402 N Albany St Ironwood, MI 49938
Highlights
- Deck
- Eat-In Kitchen
- Bathroom on Main Level
- 1 Car Garage
- Walk-In Closet
- Wood Siding
About This Home
As of November 2024Large home currently used as a single family. Years ago the 2nd floor was used as a rental and still has a full kitchen. 1st floor boasts 2 good size bedrooms and large eat in kitchen. Upstairs also has a good size kitchen with 3 bedrooms and a bonus office space. Large deck that wraps around to the front of the home. There is an attached garage along with a detached garage that many years ago was a neighborhood store and converted into a workshop. There is potential to make this into upper/lower apartments again or have plenty of room for a larger family! Don't miss out call for a showing today!
Last Agent to Sell the Property
SILVER PROPERTIES-EXP REALTY License #UPAR-6501443401 Listed on: 09/09/2024
Home Details
Home Type
- Single Family
Est. Annual Taxes
Year Built
- Built in 1896
Lot Details
- 0.25 Acre Lot
- Lot Dimensions are 50x108
Parking
- 1 Car Garage
Home Design
- Poured Concrete
- Frame Construction
- Wood Siding
- Cedar
Interior Spaces
- 1,860 Sq Ft Home
- 2-Story Property
- Basement
- Stone Basement
Kitchen
- Eat-In Kitchen
- Oven or Range
Flooring
- Carpet
- Linoleum
Bedrooms and Bathrooms
- 5 Bedrooms
- Walk-In Closet
- Bathroom on Main Level
- 2 Full Bathrooms
Laundry
- Dryer
- Washer
Outdoor Features
- Deck
Utilities
- Radiator
- Boiler Heating System
- Heating System Uses Natural Gas
- Gas Water Heater
Listing and Financial Details
- Assessor Parcel Number 52-22-301-160
Ownership History
Purchase Details
Similar Homes in Ironwood, MI
Home Values in the Area
Average Home Value in this Area
Purchase History
| Date | Type | Sale Price | Title Company |
|---|---|---|---|
| Warranty Deed | $68,554 | None Listed On Document |
Property History
| Date | Event | Price | Change | Sq Ft Price |
|---|---|---|---|---|
| 07/02/2025 07/02/25 | For Sale | $140,000 | +100.0% | $71 / Sq Ft |
| 11/01/2024 11/01/24 | Sold | $70,000 | -22.1% | $38 / Sq Ft |
| 10/03/2024 10/03/24 | Pending | -- | -- | -- |
| 09/09/2024 09/09/24 | For Sale | $89,900 | -- | $48 / Sq Ft |
Tax History Compared to Growth
Tax History
| Year | Tax Paid | Tax Assessment Tax Assessment Total Assessment is a certain percentage of the fair market value that is determined by local assessors to be the total taxable value of land and additions on the property. | Land | Improvement |
|---|---|---|---|---|
| 2024 | $1,779 | $47,376 | $47,376 | $0 |
| 2023 | $1,875 | $41,196 | $41,196 | $0 |
| 2022 | $1,842 | $37,320 | $37,320 | $0 |
| 2021 | $1,842 | $36,184 | $36,184 | $0 |
| 2020 | -- | -- | $0 | $0 |
| 2019 | -- | -- | $0 | $0 |
| 2018 | -- | -- | $39,323 | $0 |
| 2017 | -- | -- | $0 | $0 |
| 2016 | -- | -- | $0 | $0 |
Agents Affiliated with this Home
-
Gayle Colassaco

Seller's Agent in 2025
Gayle Colassaco
FIRST WEBER, INC
(906) 364-0621
185 Total Sales
-
Joseph Metzger

Seller's Agent in 2024
Joseph Metzger
SILVER PROPERTIES-EXP REALTY
(906) 285-0983
53 Total Sales
-
KIM CORCORAN
K
Buyer's Agent in 2024
KIM CORCORAN
NORTHERN TRAILS REALTY
(906) 285-0355
12 Total Sales
Map
Source: Upper Peninsula Association of REALTORS®
MLS Number: 50154794
APN: 52-22-301-160
- 233 W Pewabic St
- 328 W Norrie St
- 112 W Pewabic St
- 238 W Arch St
- 115 E Arch St
- 615 N Lowell St
- 115 E Ayer St
- 400 Silver St
- 210 Maple St
- 139 E Michigan Ave
- 107 E Mcleod Ave
- 148 E Michigan Ave
- 225 E Ridge St
- 237 E Ridge St
- 405 S Suffolk St
- 249 E Michigan Ave
- 110 W Francis St
- 100 W Francis St
- 244 E Michigan Ave
- 509 Poplar St
