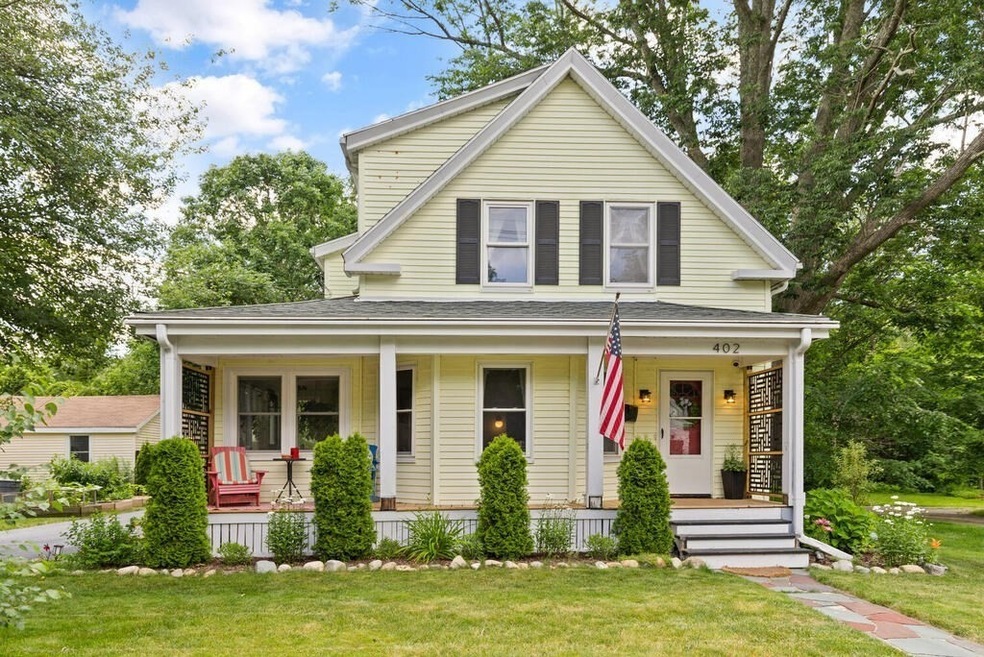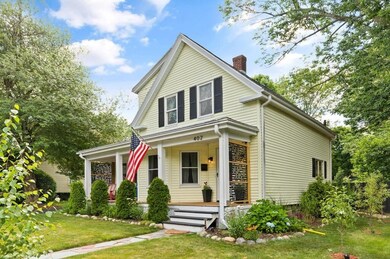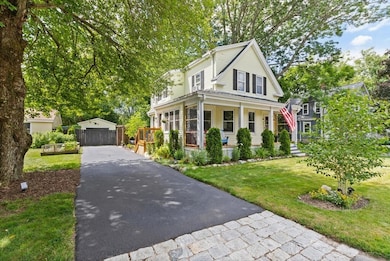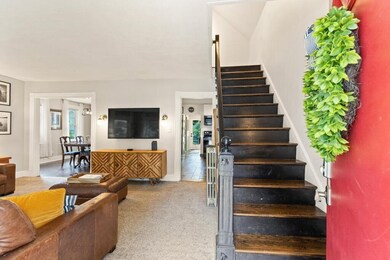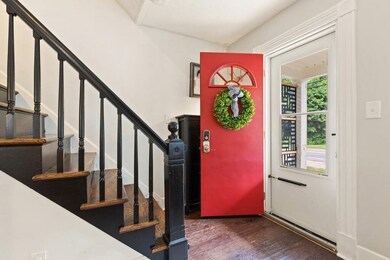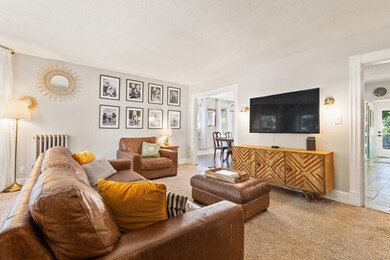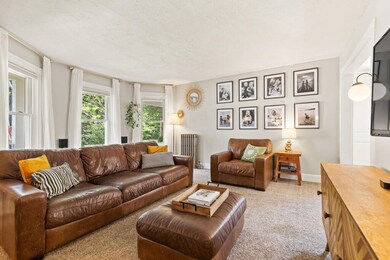
402 N Elm St West Bridgewater, MA 02379
Highlights
- Colonial Architecture
- Deck
- Mud Room
- Fruit Trees
- Wood Flooring
- 1 Car Detached Garage
About This Home
As of August 2022Open houses canceled. Offer has been accepted. Where charm and character meet modern farmhouse design. Welcome to 402 N Elm st. Darling inside and out. This move-in-ready colonial with a farmer's porch offers many modern upgrades. First floor includes updated kitchen with custom cabinetry and granite countertops. An updated bath with a tiled shower along with a laundry area. Spacious sunlit dining and living room along with a bonus mudroom/ office area complete the first floor. The second floor has gleaming hardwood floors with 2 bedrooms both with closet space and a second full bath with a tiled shower. Enjoy your very own backyard oasis fully fenced in, perfect for entertaining or simply enjoying a beverage on the deck overlooking the professionally landscaped/ hardscape yard. A commuters dream! With easy access to routes 24 and 495, and 5 minutes from the commuter rail! Come see all this absolutely charming home has to offer!
Home Details
Home Type
- Single Family
Est. Annual Taxes
- $4,811
Year Built
- Built in 1910
Lot Details
- 6,098 Sq Ft Lot
- Fruit Trees
- Garden
Parking
- 1 Car Detached Garage
- Driveway
- Open Parking
- Off-Street Parking
Home Design
- Colonial Architecture
- Stone Foundation
- Frame Construction
- Shingle Roof
Interior Spaces
- 1,109 Sq Ft Home
- Mud Room
- Unfinished Basement
Kitchen
- Range
- Microwave
- Dishwasher
Flooring
- Wood
- Tile
Bedrooms and Bathrooms
- 2 Bedrooms
- Primary bedroom located on second floor
- 2 Full Bathrooms
Laundry
- Laundry on main level
- Dryer
- Washer
Outdoor Features
- Deck
- Porch
Utilities
- Window Unit Cooling System
- Heating System Uses Oil
- Heating System Uses Steam
- 200+ Amp Service
- Oil Water Heater
- Private Sewer
Listing and Financial Details
- Assessor Parcel Number M:24 L:082,1195978
Ownership History
Purchase Details
Home Financials for this Owner
Home Financials are based on the most recent Mortgage that was taken out on this home.Purchase Details
Home Financials for this Owner
Home Financials are based on the most recent Mortgage that was taken out on this home.Similar Homes in the area
Home Values in the Area
Average Home Value in this Area
Purchase History
| Date | Type | Sale Price | Title Company |
|---|---|---|---|
| Not Resolvable | $325,000 | -- | |
| Not Resolvable | $180,000 | -- |
Mortgage History
| Date | Status | Loan Amount | Loan Type |
|---|---|---|---|
| Open | $368,000 | Purchase Money Mortgage | |
| Closed | $305,000 | Stand Alone Refi Refinance Of Original Loan | |
| Closed | $308,750 | New Conventional | |
| Previous Owner | $154,514 | New Conventional | |
| Previous Owner | $100,000 | No Value Available |
Property History
| Date | Event | Price | Change | Sq Ft Price |
|---|---|---|---|---|
| 08/12/2022 08/12/22 | Sold | $460,000 | +2.2% | $415 / Sq Ft |
| 07/14/2022 07/14/22 | Pending | -- | -- | -- |
| 07/05/2022 07/05/22 | For Sale | $449,900 | +38.4% | $406 / Sq Ft |
| 08/29/2019 08/29/19 | Sold | $325,000 | +8.4% | $293 / Sq Ft |
| 07/23/2019 07/23/19 | Pending | -- | -- | -- |
| 07/15/2019 07/15/19 | For Sale | $299,900 | +66.6% | $270 / Sq Ft |
| 08/28/2014 08/28/14 | Sold | $180,000 | 0.0% | $162 / Sq Ft |
| 07/31/2014 07/31/14 | Pending | -- | -- | -- |
| 07/23/2014 07/23/14 | Off Market | $180,000 | -- | -- |
| 06/22/2014 06/22/14 | For Sale | $220,000 | -- | $198 / Sq Ft |
Tax History Compared to Growth
Tax History
| Year | Tax Paid | Tax Assessment Tax Assessment Total Assessment is a certain percentage of the fair market value that is determined by local assessors to be the total taxable value of land and additions on the property. | Land | Improvement |
|---|---|---|---|---|
| 2025 | $6,600 | $482,800 | $163,100 | $319,700 |
| 2024 | $6,321 | $446,100 | $147,900 | $298,200 |
| 2023 | $5,218 | $339,500 | $128,100 | $211,400 |
| 2022 | $4,811 | $296,600 | $120,400 | $176,200 |
| 2021 | $4,956 | $296,600 | $120,400 | $176,200 |
| 2020 | $3,590 | $219,300 | $120,400 | $98,900 |
| 2019 | $3,528 | $213,400 | $120,400 | $93,000 |
| 2018 | $3,326 | $197,900 | $114,300 | $83,600 |
| 2017 | $3,237 | $182,600 | $103,700 | $78,900 |
| 2016 | $3,154 | $175,200 | $96,300 | $78,900 |
| 2015 | $3,120 | $175,200 | $96,300 | $78,900 |
| 2014 | $2,889 | $175,200 | $96,300 | $78,900 |
Agents Affiliated with this Home
-

Seller's Agent in 2022
Menajda Kasza
Coldwell Banker Realty - Easton
(774) 999-9205
1 in this area
39 Total Sales
-

Buyer's Agent in 2022
Livingston Group
Compass
(781) 888-1006
1 in this area
227 Total Sales
-

Seller's Agent in 2019
Steve Pace
Keller Williams Realty
(508) 577-1877
7 in this area
85 Total Sales
-
J
Seller's Agent in 2014
Judith Wicks
Conway - Lakeville
-
E
Buyer's Agent in 2014
Erika Carpenter
John J. Carpenter, Esq & Associates Real Estate
Map
Source: MLS Property Information Network (MLS PIN)
MLS Number: 73005994
APN: WBRI-000024-000000-000082
- 361 Spring St
- Lot 1 Jeffrey Ln
- 6 Maddison
- 606 N Elm St
- 53 Brewster Rd
- 454 Copeland St
- 3 Jason Way
- 282 Crescent St
- 324 Copeland St
- 40 Friendship Dr
- 46 Charles St
- 9 Longworth Ave Unit 133
- 22 Sylvia Ave
- 219 Copeland St
- 35 Longworth Ave Unit 6
- 124 Bryant St
- 92 Bryant St
- 47 Southworth St
- 119 S Elm St
- 153 Copeland St
