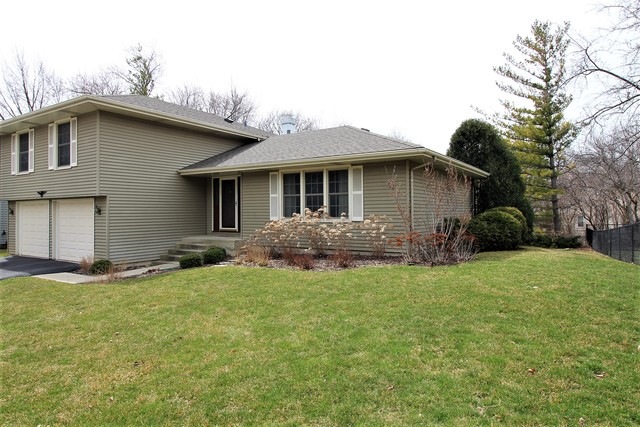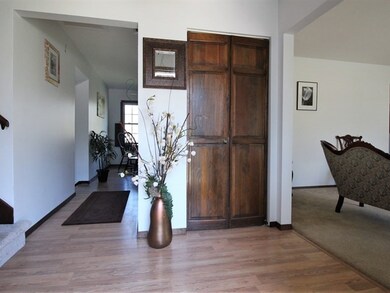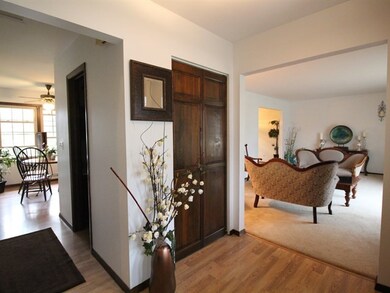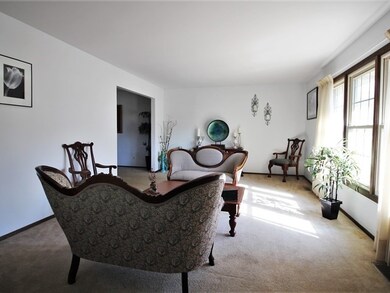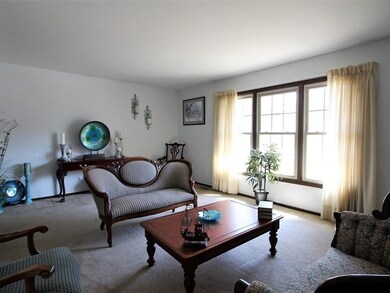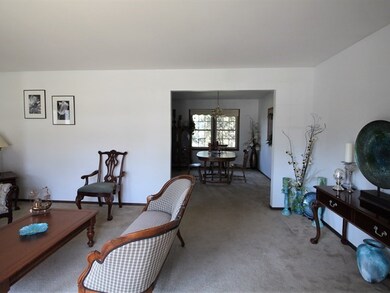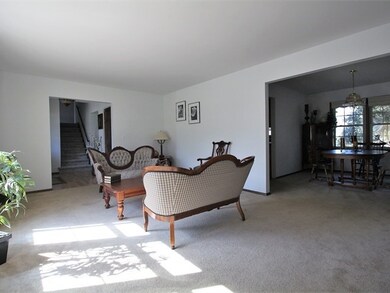
402 N Glengarry Dr Geneva, IL 60134
Northeast Central Geneva NeighborhoodEstimated Value: $419,000 - $449,702
Highlights
- Fenced Yard
- Attached Garage
- Breakfast Bar
- Geneva Community High School Rated A
- Soaking Tub
- Patio
About This Home
As of April 2018Picture Perfect! Spacious Tri Level in desirable Glengarry locartion on east side of Geneva! Inviting leaded glass front door opens to a spacious entry with side staircase. Great flowing floor plan. Freshly painted throughout ~ Light & bright. Large living room w/ picture windows. Separate DR w/double windows & chandelier. Large KIT w/beautifull maple cabinetry, Corian countertops, double sink & sunny breakfast area area w/charming wooden shutters.Step down to the huge walk-out FAM rm, flr to ceiling brick fireplace. Double sliding drs to paver patio overlooking large yard. Master bedroom w/walk-in closet, shower and new furniture vanity w/granite top.3 additional bedrooms, all light and bright.Unfinished basement with tons of storage.2 Car attached garage. Walk to school, park a& minutes to town and metra. Picturesque back yard, private & fully fenced. Natural privacy surrounding the patio. Tons of updates in this charming home on large lot in fantastic location.
Last Listed By
Veronica Heaton
Veronica's Realty License #471018268 Listed on: 04/13/2018
Home Details
Home Type
- Single Family
Est. Annual Taxes
- $8,654
Year Built
- 1975
Lot Details
- 10,454
Parking
- Attached Garage
- Garage Transmitter
- Driveway
- Garage Is Owned
Home Design
- Tri-Level Property
- Slab Foundation
- Asphalt Shingled Roof
- Aluminum Siding
Interior Spaces
- Wood Burning Fireplace
- Fireplace With Gas Starter
- Entrance Foyer
- Laminate Flooring
- Unfinished Basement
- Basement Fills Entire Space Under The House
Kitchen
- Breakfast Bar
- Oven or Range
- Dishwasher
- Disposal
Bedrooms and Bathrooms
- Primary Bathroom is a Full Bathroom
- Soaking Tub
- Separate Shower
Utilities
- Forced Air Heating and Cooling System
- Heating System Uses Gas
Additional Features
- Patio
- Fenced Yard
Listing and Financial Details
- $4,000 Seller Concession
Ownership History
Purchase Details
Home Financials for this Owner
Home Financials are based on the most recent Mortgage that was taken out on this home.Purchase Details
Purchase Details
Similar Homes in the area
Home Values in the Area
Average Home Value in this Area
Purchase History
| Date | Buyer | Sale Price | Title Company |
|---|---|---|---|
| Alcantar Laura Marie | $290,000 | Fidelity National Title | |
| Mckindley Janice C | -- | -- | |
| Pizzi Janice C | -- | -- |
Mortgage History
| Date | Status | Borrower | Loan Amount |
|---|---|---|---|
| Open | Alcantar Laura Marie | $231,920 | |
| Previous Owner | Mckindley Janice C | $42,500 | |
| Previous Owner | Mckindley Janice C | $25,000 | |
| Previous Owner | Mckindley Janice C | $20,000 |
Property History
| Date | Event | Price | Change | Sq Ft Price |
|---|---|---|---|---|
| 04/30/2018 04/30/18 | Sold | $289,000 | -0.3% | $124 / Sq Ft |
| 04/15/2018 04/15/18 | Pending | -- | -- | -- |
| 04/13/2018 04/13/18 | For Sale | $289,900 | -- | $125 / Sq Ft |
Tax History Compared to Growth
Tax History
| Year | Tax Paid | Tax Assessment Tax Assessment Total Assessment is a certain percentage of the fair market value that is determined by local assessors to be the total taxable value of land and additions on the property. | Land | Improvement |
|---|---|---|---|---|
| 2023 | $8,654 | $113,482 | $20,177 | $93,305 |
| 2022 | $8,303 | $105,447 | $18,748 | $86,699 |
| 2021 | $8,057 | $101,528 | $18,051 | $83,477 |
| 2020 | $7,963 | $99,978 | $17,775 | $82,203 |
| 2019 | $7,940 | $98,085 | $17,438 | $80,647 |
| 2018 | $7,347 | $96,326 | $17,438 | $78,888 |
| 2017 | $6,040 | $79,955 | $16,973 | $62,982 |
| 2016 | $6,061 | $78,875 | $16,744 | $62,131 |
| 2015 | -- | $74,990 | $15,919 | $59,071 |
| 2014 | -- | $72,148 | $15,919 | $56,229 |
| 2013 | -- | $72,148 | $15,919 | $56,229 |
Agents Affiliated with this Home
-

Seller's Agent in 2018
Veronica Heaton
Veronica's Realty
-
Christine May

Buyer's Agent in 2018
Christine May
HomeSmart Connect LLC
(630) 291-7299
44 Total Sales
Map
Source: Midwest Real Estate Data (MRED)
MLS Number: MRD09916248
APN: 12-01-305-003
- 1469 Averill Cir
- 1513 Kirkwood Dr
- 1504 Kirkwood Dr
- 1378 Arlington Ct Unit 1
- 831 Chandler Ave
- LOT 209 Austin Ave
- 1140 Division St
- 421 Dodson St
- 1970 Division St
- 1866 Chandler Ave
- 827 Elm Ave
- 107 Nebraska St
- 521 Division St
- 431 Elm Ave
- 1621 Jeanette Ave
- 425 Union Ave
- 321 Crissey Ave
- 1835 S 4th Place
- 228 Crissey Ave
- 839 N Bennett St
- 402 N Glengarry Dr
- 314 N Glengarry Dr
- 408 N Glengarry Dr
- 321 Suffield Ct
- 327 Suffield Ct
- 315 Suffield Ct Unit 3
- 308 N Glengarry Dr
- 405 N Glengarry Dr
- 416 N Glengarry Dr
- 1122 Greenfield Cir
- 409 N Glengarry Dr
- 307 Suffield Ct
- 315 N Glengarry Dr
- 302 N Glengarry Dr
- 415 N Glengarry Dr
- 326 Suffield Ct
- 1116 Greenfield Cir
- 307 N Glengarry Dr
- 1121 Hill Rd Unit 3
- 1225 Whitfield Dr
