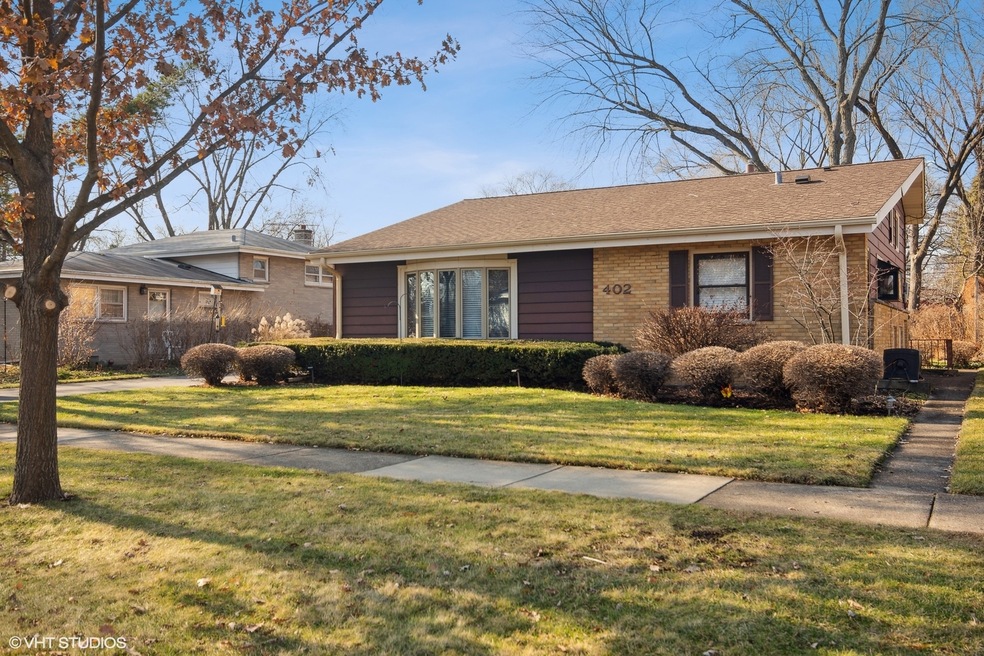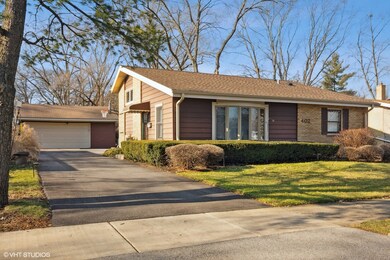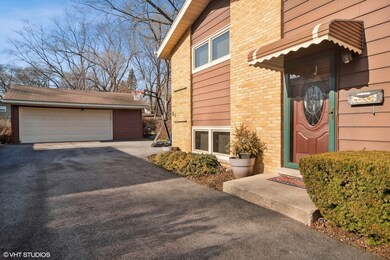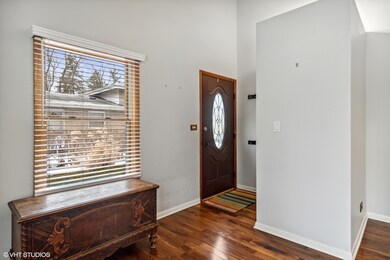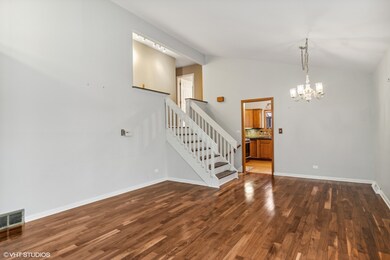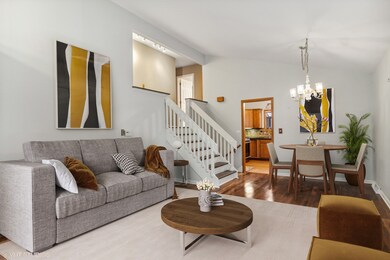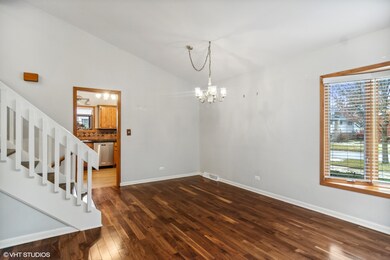
402 N Wilshire Ln Arlington Heights, IL 60004
Estimated Value: $442,000 - $464,215
Highlights
- 2 Car Detached Garage
- Living Room
- Central Air
- Windsor Elementary School Rated A-
- Laundry Room
- 2-minute walk to Berbecker Park
About This Home
As of March 2023Welcome to this charming 3 bedroom/2 bathroom split-level home! Step right into the foyer and you'll notice the vaulted ceilings and newer, beautiful hardwood floors. The combined living and dining room has ample natural light from the gorgeous bay window and plenty of space for entertaining. Off the dining room is the kitchen with all stainless-steel appliances, granite counters, an adorable garden window, and an island with room for stools and storage. Head upstairs to three good-sized bedrooms with gleaming hardwood flooring, linen closet, and an updated full bath. The spacious lower level boasts heated flooring, perfect for those cold winter nights, a full bathroom, and tons of natural light from the ground level windows. The crawlspace spans the whole front of the home and gives a great deal of room for storage. Outside you'll find a beautiful backyard with lovely landscaping and plenty of entertainment space, a patio, and over-sized 2.5 car detached garage. This home is located in such a highly desirable area: 1 block from Windsor Elementary school, across from Berbecker Park, and 1 mile from the amazing downtown Arlington Heights which hosts restaurants, shopping, transportation, and lots of entertainment. Feeds into South Middle School and Prospect High School as well. The home has a newer tankless water heater, newer dishwasher, newer oven/stove, and a nook for a wet bar. This is a solid home in a great location; check it out now.
Last Agent to Sell the Property
@properties Christie's International Real Estate License #475197853 Listed on: 02/09/2023

Home Details
Home Type
- Single Family
Est. Annual Taxes
- $7,346
Year Built
- Built in 1960
Lot Details
- Lot Dimensions are 131x66
Parking
- 2 Car Detached Garage
- Parking Space is Owned
Home Design
- Split Level Home
Interior Spaces
- 1,175 Sq Ft Home
- Family Room
- Living Room
- Dining Room
- Laundry Room
Bedrooms and Bathrooms
- 3 Bedrooms
- 3 Potential Bedrooms
- 2 Full Bathrooms
Partially Finished Basement
- Partial Basement
- Finished Basement Bathroom
Schools
- Windsor Elementary School
- South Middle School
- Prospect High School
Utilities
- Central Air
- Heating System Uses Natural Gas
Ownership History
Purchase Details
Home Financials for this Owner
Home Financials are based on the most recent Mortgage that was taken out on this home.Purchase Details
Home Financials for this Owner
Home Financials are based on the most recent Mortgage that was taken out on this home.Similar Homes in the area
Home Values in the Area
Average Home Value in this Area
Purchase History
| Date | Buyer | Sale Price | Title Company |
|---|---|---|---|
| Krystek Anna Marie | $400,000 | None Listed On Document | |
| Cowan Hamada John S | $315,000 | -- |
Mortgage History
| Date | Status | Borrower | Loan Amount |
|---|---|---|---|
| Open | Krystek Anna Marie | $360,000 | |
| Previous Owner | Cowan Hamada John S | $252,000 | |
| Previous Owner | Mazzoleni Paul S | $276,800 | |
| Previous Owner | Mazzoleni Paul S | $125,000 |
Property History
| Date | Event | Price | Change | Sq Ft Price |
|---|---|---|---|---|
| 03/21/2023 03/21/23 | Sold | $400,000 | +2.6% | $340 / Sq Ft |
| 02/13/2023 02/13/23 | Pending | -- | -- | -- |
| 02/09/2023 02/09/23 | For Sale | $389,900 | +23.8% | $332 / Sq Ft |
| 06/02/2015 06/02/15 | Sold | $315,000 | -1.5% | $278 / Sq Ft |
| 05/06/2015 05/06/15 | Pending | -- | -- | -- |
| 05/01/2015 05/01/15 | For Sale | $319,900 | -- | $283 / Sq Ft |
Tax History Compared to Growth
Tax History
| Year | Tax Paid | Tax Assessment Tax Assessment Total Assessment is a certain percentage of the fair market value that is determined by local assessors to be the total taxable value of land and additions on the property. | Land | Improvement |
|---|---|---|---|---|
| 2024 | $6,708 | $28,862 | $8,712 | $20,150 |
| 2023 | $6,708 | $28,862 | $8,712 | $20,150 |
| 2022 | $6,708 | $28,862 | $8,712 | $20,150 |
| 2021 | $7,472 | $28,153 | $5,445 | $22,708 |
| 2020 | $7,346 | $28,153 | $5,445 | $22,708 |
| 2019 | $7,844 | $33,306 | $5,445 | $27,861 |
| 2018 | $8,218 | $31,596 | $4,791 | $26,805 |
| 2017 | $8,139 | $31,596 | $4,791 | $26,805 |
| 2016 | $7,827 | $31,596 | $4,791 | $26,805 |
| 2015 | $6,099 | $23,280 | $4,138 | $19,142 |
| 2014 | $5,937 | $23,280 | $4,138 | $19,142 |
| 2013 | -- | $23,280 | $4,138 | $19,142 |
Agents Affiliated with this Home
-
Sarah Anderson
S
Seller's Agent in 2023
Sarah Anderson
@ Properties
(847) 858-1223
65 Total Sales
-
Katie Orsini

Buyer's Agent in 2023
Katie Orsini
Baird Warner
(847) 323-0098
19 Total Sales
-
Vince McGuire

Seller's Agent in 2015
Vince McGuire
Cavan Realty Incorporated
(847) 682-6416
31 Total Sales
-
Winfield Cohen

Buyer's Agent in 2015
Winfield Cohen
Keller Williams Success Realty
(847) 772-8453
286 Total Sales
Map
Source: Midwest Real Estate Data (MRED)
MLS Number: 11715663
APN: 03-28-307-027-0000
- 1605 E Euclid Ave
- 604 N Wilshire Ln
- 1304 E Campbell St
- 406 N Waterman Ave
- 419 N Lincoln Ln
- 907 N Wilshire Ln
- 403 N Beverly Ln
- 658 N Scottsvale Ln
- 801 E Miner St Unit 1A
- 9 N Beverly Ln
- 2405 E Miner St
- 203 S Waterman Ave
- 401 S Carlyle Place
- 1312 E Northwest Hwy
- 816 E Mayfair Rd
- 101 N Peartree Ln Unit 201
- 700 E Lynden Ln
- 435 S Cleveland Ave Unit 304
- 107 S Burton Place
- 411 N Pine Ave
- 402 N Wilshire Ln
- 318 N Wilshire Ln
- 412 N Wilshire Ln
- 314 N Wilshire Ln
- 403 N Drury Ln
- 414 N Wilshire Ln
- 319 N Drury Ln
- 407 N Drury Ln
- 413 N Drury Ln
- 315 N Drury Ln
- 308 N Wilshire Ln
- 403 N Wilshire Ln
- 319 N Wilshire Ln
- 407 N Wilshire Ln
- 416 N Wilshire Ln
- 309 N Drury Ln
- 413 N Wilshire Ln
- 304 N Wilshire Ln
- 309 N Wilshire Ln
- 1501 E Fremont St
