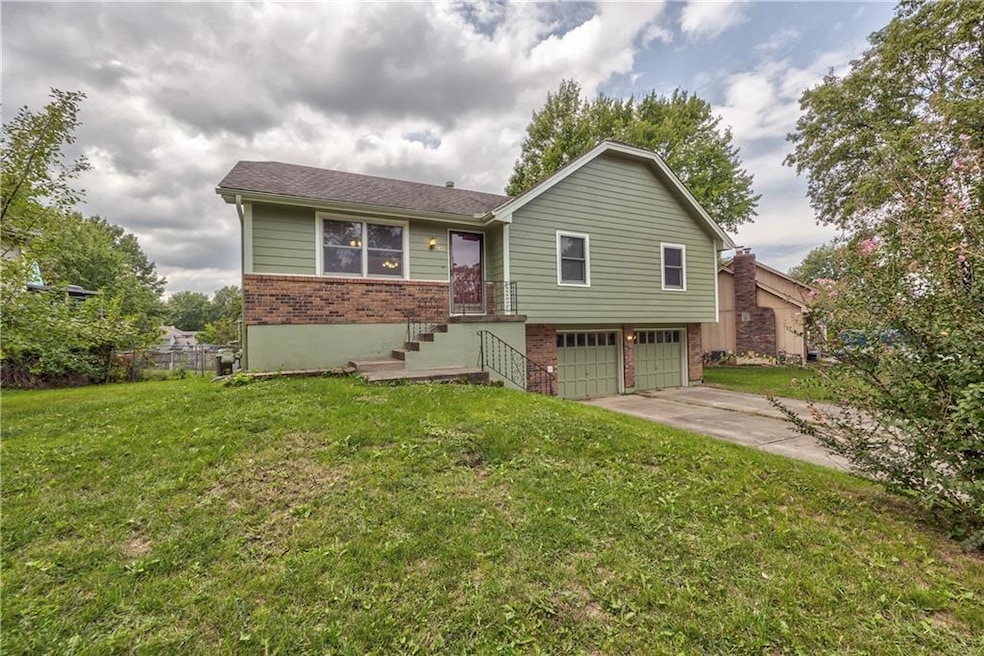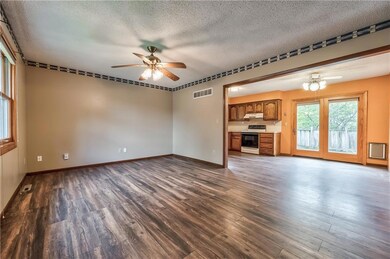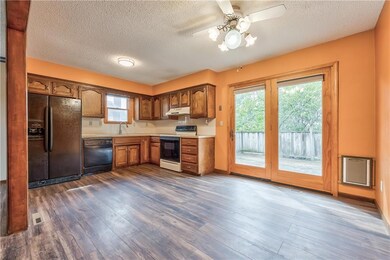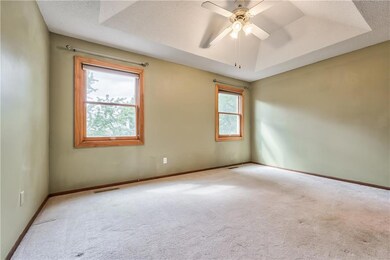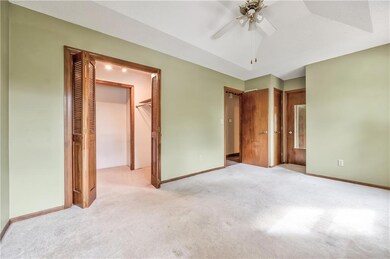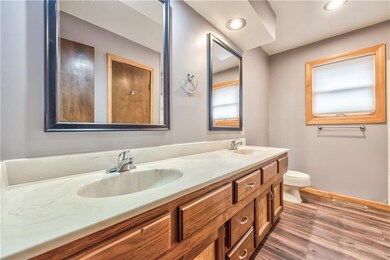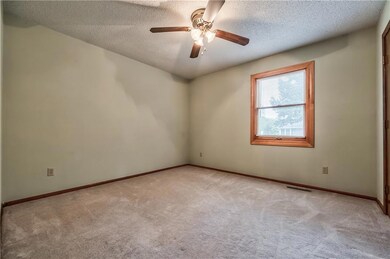
402 NE Keystone Dr Lees Summit, MO 64086
Lee's Summit NeighborhoodEstimated Value: $264,333 - $295,000
Highlights
- Deck
- Raised Ranch Architecture
- Some Wood Windows
- Richardson Elementary School Rated A
- No HOA
- Walk-In Closet
About This Home
As of November 2023Welcome to your future home! This raised ranch offers both comfort and potential, making it the perfect canvas for your personal touch. Featuring three bedrooms and 1.5 baths, this house boasts new flooring throughout the family room, kitchen, and hallway infusing modernity into its design. The light-filled family room sets a warm and inviting tone, while the master bedroom includes a walk-in closet and private access to the full bathroom. Fresh interior paint in the family room, hallway, and third bedroom adds a contemporary flair. The basement provides a convenient half bath, and a generously sized laundry room, accompanied by plenty of storage space with shelving. New exterior paint! Outside, a deck overlooks a backyard adorned with four fruit trees (nectarine, peach, and apple) and a fire pit. New gutters and downspouts, newer Pella windows, and a Pella French rear door with a three-point locking system ensure security and efficiency! The extended two-car garage is ideal for additional storage or a workshop area, With your personal finishes, this home is poised to become your dream residence. Don't miss the opportunity to turn this house into your ideal haven; schedule a viewing today and let your imagination run wild!
Last Agent to Sell the Property
RE/MAX Realty Suburban Inc Brokerage Phone: 913-238-2587 License #SP00234528 Listed on: 10/06/2023
Home Details
Home Type
- Single Family
Est. Annual Taxes
- $2,163
Year Built
- 1983
Lot Details
- 8,025 Sq Ft Lot
- Wood Fence
- Aluminum or Metal Fence
- Many Trees
Parking
- 2 Car Garage
- Inside Entrance
- Front Facing Garage
- Garage Door Opener
Home Design
- Raised Ranch Architecture
- Traditional Architecture
- Composition Roof
- Wood Siding
Interior Spaces
- 1,072 Sq Ft Home
- Ceiling Fan
- Some Wood Windows
- Thermal Windows
- Window Treatments
- Family Room
- Combination Kitchen and Dining Room
- Storm Doors
Kitchen
- Built-In Electric Oven
- Recirculated Exhaust Fan
- Dishwasher
- Wood Stained Kitchen Cabinets
- Disposal
Flooring
- Carpet
- Laminate
- Vinyl
Bedrooms and Bathrooms
- 3 Bedrooms
- Walk-In Closet
Laundry
- Laundry Room
- Washer
Basement
- Partial Basement
- Laundry in Basement
Schools
- Richardson Elementary School
- Lee's Summit North High School
Utilities
- Central Air
- Heating System Uses Natural Gas
Additional Features
- Deck
- City Lot
Community Details
- No Home Owners Association
- Knoll Brook Subdivision
Listing and Financial Details
- Exclusions: See Sellers Disclosure
- Assessor Parcel Number 60-320-09-09-00-0-00-000
- $0 special tax assessment
Ownership History
Purchase Details
Home Financials for this Owner
Home Financials are based on the most recent Mortgage that was taken out on this home.Purchase Details
Home Financials for this Owner
Home Financials are based on the most recent Mortgage that was taken out on this home.Purchase Details
Home Financials for this Owner
Home Financials are based on the most recent Mortgage that was taken out on this home.Purchase Details
Similar Homes in Lees Summit, MO
Home Values in the Area
Average Home Value in this Area
Purchase History
| Date | Buyer | Sale Price | Title Company |
|---|---|---|---|
| Bach Enterprises Llc | -- | Chicago Title | |
| Moore Kimberly A | -- | Ctic | |
| Cannon Paul | -- | Columbian National Title | |
| Kephart Jay | -- | -- |
Mortgage History
| Date | Status | Borrower | Loan Amount |
|---|---|---|---|
| Open | Bach Enterprises Llc | $388,000 | |
| Previous Owner | Moore Kimberly A | $128,000 | |
| Previous Owner | Moore Kimberly A | $102,700 | |
| Previous Owner | Moore Kimberly A | $110,400 | |
| Previous Owner | Moore Kimberly A | $20,700 | |
| Previous Owner | Moore Kimberly A | $127,000 | |
| Previous Owner | Cannon Paul | $103,439 |
Property History
| Date | Event | Price | Change | Sq Ft Price |
|---|---|---|---|---|
| 11/21/2023 11/21/23 | Sold | -- | -- | -- |
| 10/06/2023 10/06/23 | Pending | -- | -- | -- |
| 10/06/2023 10/06/23 | For Sale | $225,000 | -- | $210 / Sq Ft |
Tax History Compared to Growth
Tax History
| Year | Tax Paid | Tax Assessment Tax Assessment Total Assessment is a certain percentage of the fair market value that is determined by local assessors to be the total taxable value of land and additions on the property. | Land | Improvement |
|---|---|---|---|---|
| 2024 | $2,727 | $38,038 | $4,997 | $33,041 |
| 2023 | $2,727 | $38,038 | $6,139 | $31,899 |
| 2022 | $2,163 | $26,790 | $3,475 | $23,315 |
| 2021 | $2,207 | $26,790 | $3,475 | $23,315 |
| 2020 | $2,120 | $25,476 | $3,475 | $22,001 |
| 2019 | $2,062 | $25,476 | $3,475 | $22,001 |
| 2018 | $996,471 | $22,172 | $3,024 | $19,148 |
| 2017 | $1,903 | $22,172 | $3,024 | $19,148 |
| 2016 | $1,903 | $21,603 | $3,021 | $18,582 |
| 2014 | $1,722 | $19,156 | $3,223 | $15,933 |
Agents Affiliated with this Home
-
Vince Walk

Seller's Agent in 2023
Vince Walk
RE/MAX Realty Suburban Inc
(913) 238-2587
5 in this area
267 Total Sales
-
Logan Walk
L
Seller Co-Listing Agent in 2023
Logan Walk
RE/MAX Realty Suburban Inc
(913) 206-2030
2 in this area
78 Total Sales
-
Meredith Sterling

Buyer's Agent in 2023
Meredith Sterling
TribeKC Realty
(816) 507-2592
6 in this area
87 Total Sales
Map
Source: Heartland MLS
MLS Number: 2457590
APN: 60-320-09-09-00-0-00-000
- 2100 NE Knollbrook St
- 2135 NE Belvoir St
- 2122 NE Mckee Ln
- 1721 NE Debonair Dr
- 211 SE Keystone Dr
- 1905 NE Patterson Dr
- 2152 NE Concord St
- 2000 NE Dill Dr
- 2040 NE Patterson Dr
- 309 SE Jackson St
- 1620 NE Misty Ln
- 1616 NE Misty Ln
- 689 NE Clubhouse Dr
- 1611 SE 2nd Terrace
- 300 SE Brownfield Dr
- 1700 NE Woodview Cir
- 619 NE Bryant Dr
- 717 NE Aaron Dr
- 402 NE Adams Dr
- 412 SE Battery Dr
- 402 NE Keystone Dr
- 404 NE Keystone Dr
- 400 NE Keystone Dr
- 405 NE Keystone Dr
- 403 NE Keystone Dr
- 1932 NE Knollbrook St
- 406 NE Keystone Dr
- 407 NE Keystone Dr
- 2000 NE Knollbrook St
- 409 NE Keystone Dr
- 408 NE Keystone Dr
- 1924 NE Knollbrook St
- 304 NE Keystone Dr
- 2002 NE Knollbrook St
- 406 Corsicana St
- 2001 NE Knollbrook St
- 411 NE Keystone Dr
- 408 NE Corsicana St
- 307 NE Churchill St
- 406 NE Corsicana St
