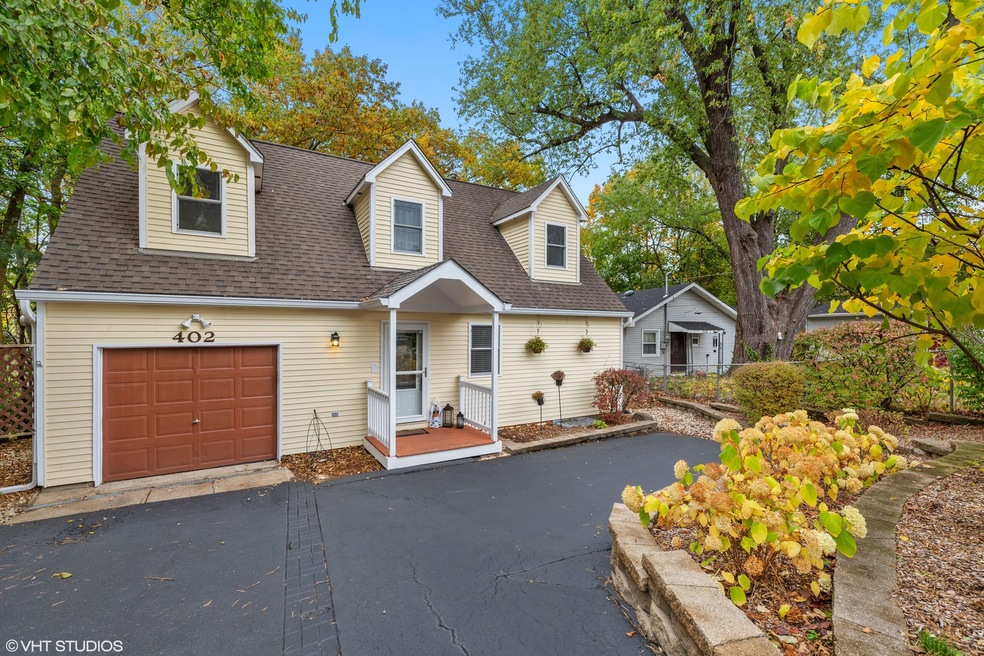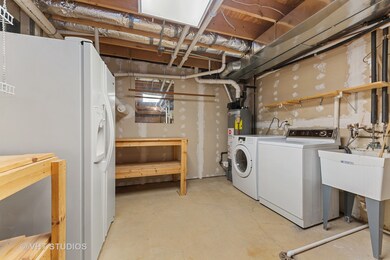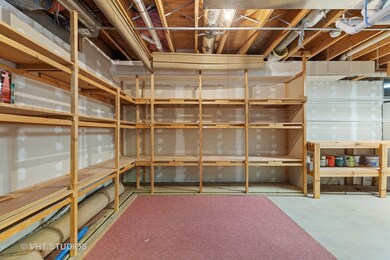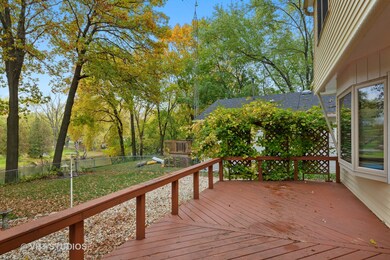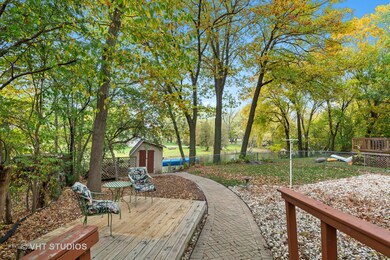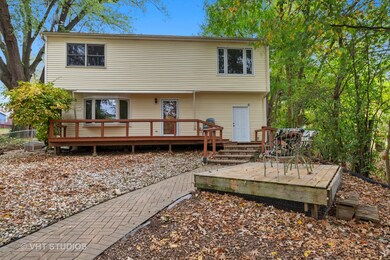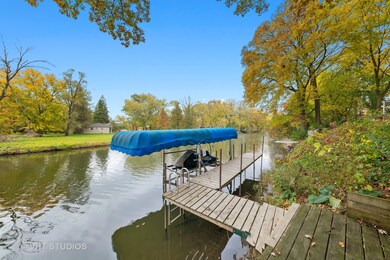
402 Nippersink Dr McHenry, IL 60050
Pistakee Highlands NeighborhoodHighlights
- Lake Front
- Boat Slip
- Open Floorplan
- Docks
- Updated Kitchen
- 2-minute walk to Fox Lake Road Park
About This Home
As of November 2020Beautiful 3BR/2.1BA home on DEEP FLOWING CHANNEL - NOT ON A FLOOD PLAIN!! Mechanical and Decor updates top-to-bottom!!! Open floorplan features beautiful gourmet kitchen with upgraded White Shaker Cabinets with under-cab lighting, granite counters, 48" sub-zero fridge, 48" Five Star Dual Fuel Range double oven with a beautiful 48" S/S range hood and backsplash, amazing pantry with pull-outs, breakfast bar and MORE!. Beautiful hardwood floors throughout the main level with a large Family room that is open to the Kitchen. Main floor powder room fully remodeled. Upstairs are three large bedrooms and two full baths. Use BR3 as a COVID Home Office space! The top two levels were just freshly painted in those perfect soft gray-tones and white trim. FULL BASEMENT features finished Family Room with hardwood flooring, and a spacious workshop/laundry room. 2,000 SF of finished space!!! Relax on the deck and screened-in awning overlooking the Channel and private fenced-in yard. The Mechanicals are all done for you...rocker style! New 92% efficiency dual-zone furnace, 2.5 ton Heil A/C unit, AprilAire 600 Humidifier, Honeywell Redlink thermostats, 50-gallon Rheem Water Heater, Water softener & filtration system, new ductwork & plumbing, new Siding & Windows 2019, heated garage, new front door entrance 2020 and gutter/drainage system installed. Yes the current owner spared no expense. For the boating enthusiasts, the deep flowing Channel is just minutes from Pistakee Lake. Current owners built a new Cedar dock and installed a 4,000 pound boat lift/shore station with a canopy for their 22" motor boat. The side apron is the perfect space to park your bass boat. See Attached Property Features Attachment for more details on updates. Nothing else like this on the Chain market....MUST SEE!
Last Agent to Sell the Property
HomeSmart Connect LLC License #475183584 Listed on: 10/21/2020

Home Details
Home Type
- Single Family
Est. Annual Taxes
- $7,579
Year Built
- 1991
Lot Details
- Property fronts a channel
- Lake Front
- Property fronts a lake that is connected to a chain of lakes
- Fenced Yard
- Mature Trees
- Wooded Lot
Parking
- Attached Garage
- Heated Garage
- Garage Transmitter
- Garage Door Opener
- Driveway
- Parking Included in Price
- Garage Is Owned
Home Design
- Cape Cod Architecture
- Slab Foundation
- Asphalt Shingled Roof
- Vinyl Siding
Interior Spaces
- Primary Bathroom is a Full Bathroom
- Open Floorplan
- Wood Flooring
- Water Views
- Partially Finished Basement
- Basement Fills Entire Space Under The House
- Storm Screens
Kitchen
- Updated Kitchen
- Breakfast Bar
- Butlers Pantry
- Double Oven
- Gas Oven
- Gas Cooktop
- Range Hood
- High End Refrigerator
- Dishwasher
- Stainless Steel Appliances
- Granite Countertops
- Built-In or Custom Kitchen Cabinets
Laundry
- Dryer
- Washer
Outdoor Features
- Access To Lake
- Boat Slip
- Docks
- Deck
- Fire Pit
- Separate Outdoor Workshop
Utilities
- Forced Air Zoned Heating and Cooling System
- Heating System Uses Gas
- Water Rights
- Private Water Source
- Private or Community Septic Tank
Listing and Financial Details
- Homeowner Tax Exemptions
Ownership History
Purchase Details
Purchase Details
Home Financials for this Owner
Home Financials are based on the most recent Mortgage that was taken out on this home.Purchase Details
Home Financials for this Owner
Home Financials are based on the most recent Mortgage that was taken out on this home.Similar Homes in the area
Home Values in the Area
Average Home Value in this Area
Purchase History
| Date | Type | Sale Price | Title Company |
|---|---|---|---|
| Deed | -- | -- | |
| Warranty Deed | $315,000 | Heritage Title Co | |
| Warranty Deed | $200,000 | Chicago Title Insurance Comp |
Mortgage History
| Date | Status | Loan Amount | Loan Type |
|---|---|---|---|
| Previous Owner | $252,000 | New Conventional | |
| Previous Owner | $196,377 | FHA | |
| Previous Owner | $100,000 | Credit Line Revolving | |
| Previous Owner | $35,000 | Credit Line Revolving | |
| Previous Owner | $25,000 | Credit Line Revolving |
Property History
| Date | Event | Price | Change | Sq Ft Price |
|---|---|---|---|---|
| 11/25/2020 11/25/20 | Sold | $315,000 | +5.0% | $166 / Sq Ft |
| 10/22/2020 10/22/20 | Pending | -- | -- | -- |
| 10/21/2020 10/21/20 | For Sale | $299,900 | +50.0% | $158 / Sq Ft |
| 05/28/2013 05/28/13 | Sold | $200,000 | -4.3% | $129 / Sq Ft |
| 03/30/2013 03/30/13 | Pending | -- | -- | -- |
| 01/28/2013 01/28/13 | For Sale | $209,000 | -- | $135 / Sq Ft |
Tax History Compared to Growth
Tax History
| Year | Tax Paid | Tax Assessment Tax Assessment Total Assessment is a certain percentage of the fair market value that is determined by local assessors to be the total taxable value of land and additions on the property. | Land | Improvement |
|---|---|---|---|---|
| 2023 | $7,579 | $102,829 | $17,516 | $85,313 |
| 2022 | $6,786 | $95,397 | $16,250 | $79,147 |
| 2021 | $6,470 | $88,840 | $15,133 | $73,707 |
| 2020 | $6,271 | $85,136 | $14,502 | $70,634 |
| 2019 | $6,179 | $80,843 | $13,771 | $67,072 |
| 2018 | $5,999 | $77,178 | $13,147 | $64,031 |
| 2017 | $5,830 | $72,434 | $12,339 | $60,095 |
| 2016 | $5,760 | $67,696 | $11,532 | $56,164 |
| 2013 | -- | $66,649 | $11,353 | $55,296 |
Agents Affiliated with this Home
-
Jeffrey Collis

Seller's Agent in 2020
Jeffrey Collis
HomeSmart Connect LLC
(815) 622-8763
2 in this area
94 Total Sales
-
Joanne Collis

Seller Co-Listing Agent in 2020
Joanne Collis
The McDonald Group
(847) 271-8447
1 in this area
73 Total Sales
-
Kat Becker

Buyer's Agent in 2020
Kat Becker
RE/MAX
(847) 489-0236
3 in this area
186 Total Sales
-
Patricia Smarto

Seller's Agent in 2013
Patricia Smarto
Lakes Realty Group
(847) 338-3848
6 in this area
269 Total Sales
Map
Source: Midwest Real Estate Data (MRED)
MLS Number: MRD10887130
APN: 10-05-254-007
- 404 Nippersink Dr
- 5502 Thelen Ave
- 1326 Nippersink Dr
- Lot 6 Lucina Ave
- 5902 Fox Lake Rd
- 706 Henry Trail
- 119 W South Ave
- 702 W Broadway St
- 506 Sunrise Dr
- 5305 N Highland Dr
- 501 Rand Dr
- 5215 N Lake St
- 707 Kingston Blvd
- 5207 N Lake St
- 37456 N Terrace Ln
- 37706 N Nippersink Place
- 37714 N Nippersink Place
- 615 W Eastern Ave
- 609 Monterrey Terrace
- 37876 N Watts Ave
