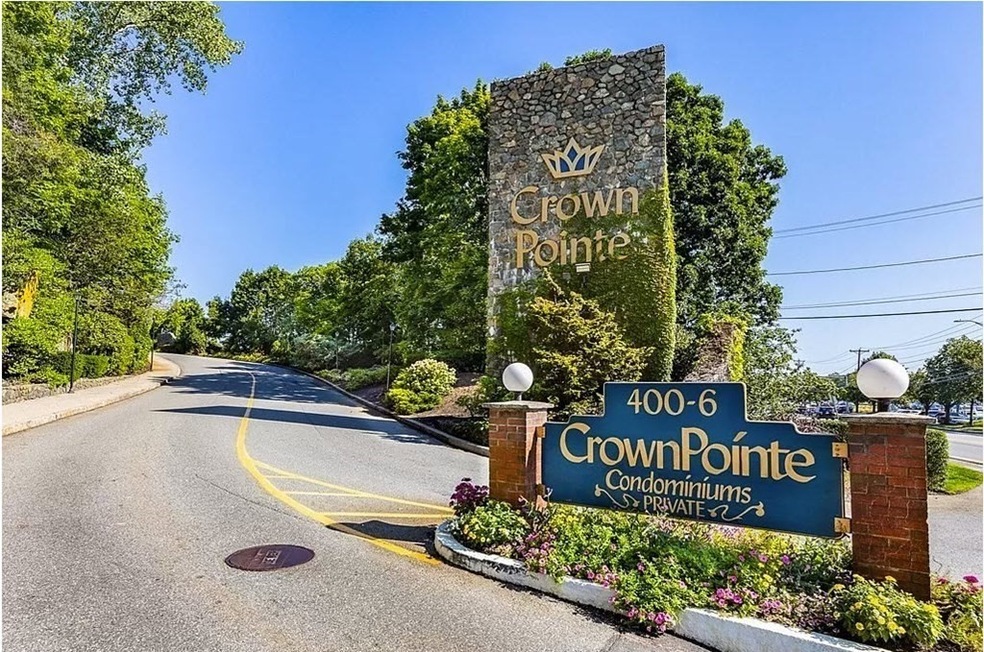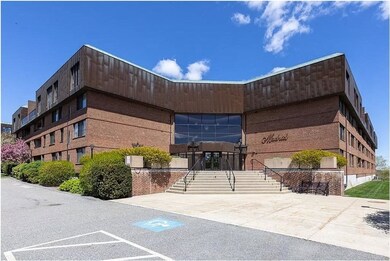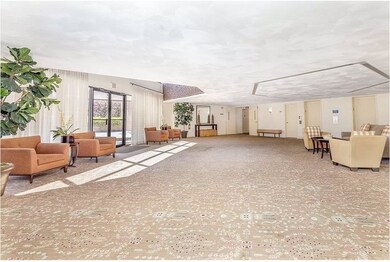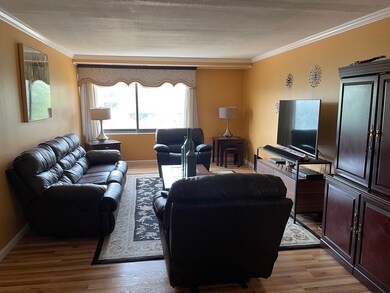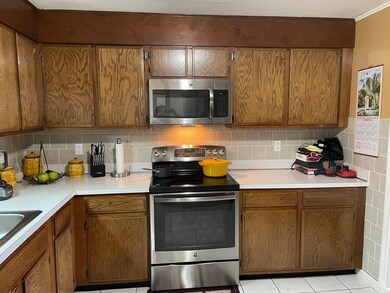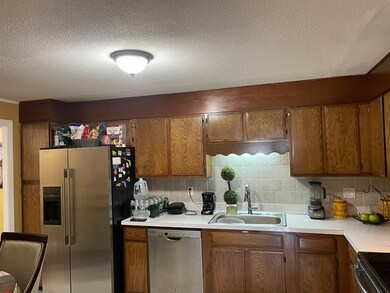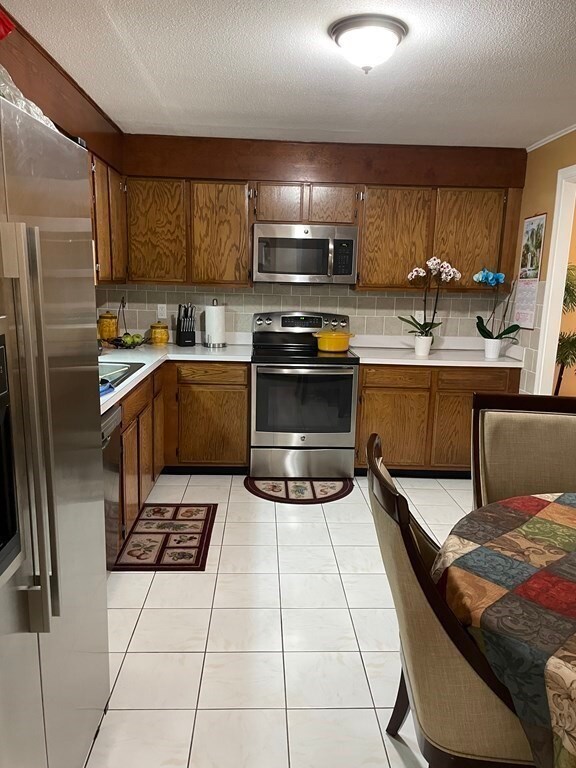402 Paradise Rd Unit 3N Swampscott, MA 01907
Highlights
- Fitness Center
- Heated Indoor Pool
- Landscaped Professionally
- Swampscott High School Rated A-
- Waterfront
- Clubhouse
About This Home
As of March 2025Luxury living at Crown Pointe - Sunshine awaits you in this spacious one bedroom with one and a half baths plus eat-in-kitchen.Full size washer/dryer in the unit. This unit is located close to the elevator. Spacious floor plan with private view plus individual storage bin which is #6.Enjoy all that Crown Pointe has to offer including two pools, tennis court, clubhouse with exercise room and function room, pool table, ping pong table, security guard from 7:00 a.m. to 11:00 p.m. on-site maintenance staff and professional management. Your monthly condo fee includes yourgas heat and electricity. Ample outdoor parking is available. Close to shopping, public transportation, restaurants, beaches, Logan airport, Boston and much more!
Property Details
Home Type
- Condominium
Est. Annual Taxes
- $2,680
Year Built
- Built in 1975
Lot Details
- Waterfront
- Stone Wall
- Landscaped Professionally
- Sprinkler System
HOA Fees
- $482 Monthly HOA Fees
Parking
- 2 Car Parking Spaces
Home Design
- Garden Home
- Brick Exterior Construction
Interior Spaces
- 903 Sq Ft Home
- 1-Story Property
- Crown Molding
- Dining Area
Kitchen
- Built-In Range
- Dishwasher
- Stainless Steel Appliances
Flooring
- Wood
- Ceramic Tile
Bedrooms and Bathrooms
- 1 Primary Bedroom on Main
Laundry
- Laundry on main level
- Dryer
- Washer
Home Security
- Security Gate
- Intercom
- Door Monitored By TV
Pool
- Heated Indoor Pool
- Heated In Ground Pool
Schools
- Swampscott Middle School
- Swampscott High School
Utilities
- Forced Air Heating and Cooling System
- Heating System Uses Natural Gas
- Hot Water Heating System
- High Speed Internet
- Cable TV Available
Additional Features
- Level Entry For Accessibility
- Property is near public transit
Listing and Financial Details
- Assessor Parcel Number M:0172 B:0003 L:3N,2170185
Community Details
Overview
- Association fees include heat, electricity, gas, water, sewer, insurance, security, maintenance structure, road maintenance, ground maintenance, snow removal, trash, air conditioning
- 194 Units
- Crown Pointe Community
Amenities
- Shops
- Sauna
- Clubhouse
- Laundry Facilities
- Elevator
- Community Storage Space
Recreation
- Tennis Courts
- Recreation Facilities
- Fitness Center
- Community Pool
Pet Policy
- No Pets Allowed
Security
- Resident Manager or Management On Site
Ownership History
Purchase Details
Home Financials for this Owner
Home Financials are based on the most recent Mortgage that was taken out on this home.Purchase Details
Purchase Details
Purchase Details
Purchase Details
Home Financials for this Owner
Home Financials are based on the most recent Mortgage that was taken out on this home.Map
Home Values in the Area
Average Home Value in this Area
Purchase History
| Date | Type | Sale Price | Title Company |
|---|---|---|---|
| Condominium Deed | $295,000 | None Available | |
| Condominium Deed | $295,000 | None Available | |
| Condominium Deed | -- | None Available | |
| Condominium Deed | -- | -- | |
| Condominium Deed | -- | -- | |
| Deed | -- | -- | |
| Deed | -- | -- | |
| Deed | $86,000 | -- | |
| Deed | $86,000 | -- |
Mortgage History
| Date | Status | Loan Amount | Loan Type |
|---|---|---|---|
| Previous Owner | $84,000 | No Value Available | |
| Previous Owner | $75,000 | No Value Available | |
| Previous Owner | $68,800 | Purchase Money Mortgage |
Property History
| Date | Event | Price | Change | Sq Ft Price |
|---|---|---|---|---|
| 03/25/2025 03/25/25 | Sold | $345,000 | -9.2% | $382 / Sq Ft |
| 02/17/2025 02/17/25 | Pending | -- | -- | -- |
| 01/29/2025 01/29/25 | Price Changed | $379,900 | -2.6% | $421 / Sq Ft |
| 01/15/2025 01/15/25 | For Sale | $389,900 | 0.0% | $432 / Sq Ft |
| 06/22/2023 06/22/23 | Rented | $2,300 | 0.0% | -- |
| 06/15/2023 06/15/23 | For Rent | $2,300 | +4.5% | -- |
| 11/01/2021 11/01/21 | Rented | -- | -- | -- |
| 10/21/2021 10/21/21 | Under Contract | -- | -- | -- |
| 10/13/2021 10/13/21 | For Rent | $2,200 | 0.0% | -- |
| 09/20/2021 09/20/21 | Sold | $295,000 | -1.7% | $327 / Sq Ft |
| 08/21/2021 08/21/21 | Pending | -- | -- | -- |
| 08/16/2021 08/16/21 | For Sale | $299,999 | -- | $332 / Sq Ft |
Tax History
| Year | Tax Paid | Tax Assessment Tax Assessment Total Assessment is a certain percentage of the fair market value that is determined by local assessors to be the total taxable value of land and additions on the property. | Land | Improvement |
|---|---|---|---|---|
| 2024 | $3,353 | $291,800 | $0 | $291,800 |
| 2023 | $3,246 | $276,500 | $0 | $276,500 |
| 2022 | $2,571 | $200,400 | $0 | $200,400 |
| 2021 | $2,680 | $194,200 | $0 | $194,200 |
| 2020 | $2,698 | $188,700 | $0 | $188,700 |
| 2019 | $2,531 | $166,500 | $0 | $166,500 |
| 2018 | $2,309 | $144,300 | $0 | $144,300 |
| 2017 | $2,570 | $147,300 | $0 | $147,300 |
| 2016 | $2,279 | $131,500 | $0 | $131,500 |
| 2015 | $2,528 | $147,400 | $0 | $147,400 |
| 2014 | $2,242 | $119,900 | $0 | $119,900 |
Source: MLS Property Information Network (MLS PIN)
MLS Number: 72882008
APN: SWAM-000172-000003-000003N
- 402 Paradise Rd Unit 2E
- 10 Shackle Way
- 441 Essex St Unit 302
- 10 Gracie Ln Unit 10
- 169 Walker Rd Unit 2
- 4 Belleair Dr
- 151 Walker Rd
- 67 Weatherly Dr
- 28 Bristol Ave
- 10 Weatherly Dr Unit 2
- 70 Weatherly Dr Unit 203
- 70 Weatherly Dr Unit 108
- 354 Essex St
- 19 Valiant Way
- 34 Banks Terrace
- 1 Beaumont Ave
- 504 Loring Ave
- 17 Nason Rd
- 190 Norfolk Ave
- 26 Suffolk Ave
