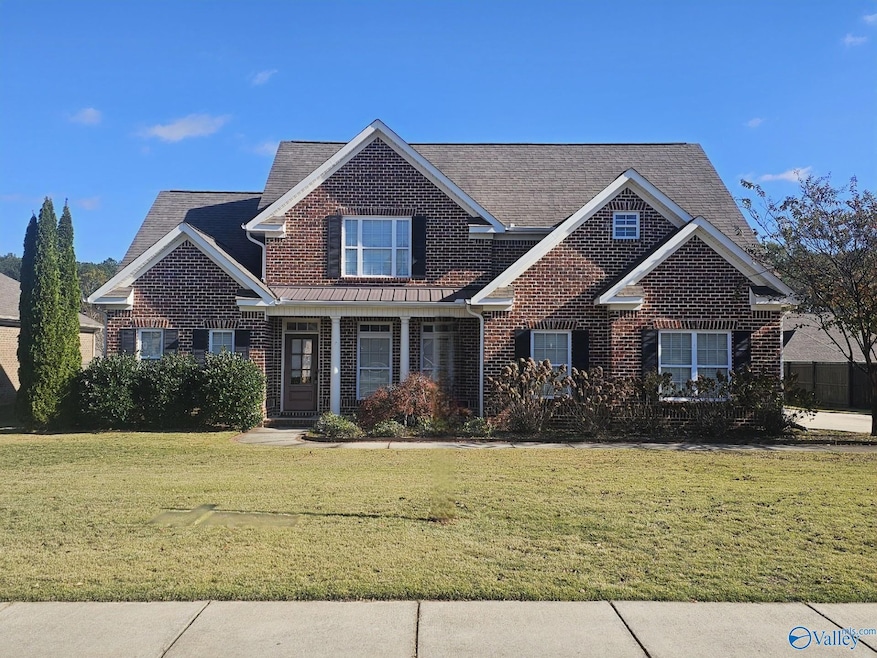
402 Pembrooke Cir SE Hartselle, AL 35640
Estimated payment $2,438/month
Highlights
- Traditional Architecture
- No HOA
- Two cooling system units
- Main Floor Primary Bedroom
- Screened Porch
- Multiple Heating Units
About This Home
ACTIVE BREAK-CLAUSE/FROR-Brand new HVAC! Looking for a custom-built home with all of the upgrades and upscale features yet only 10 minutes from I-65? Here it is! Nestled in the Heritage Heights subdivision, this home offers over 2500 square feet of thoughtfully designed living space. Boasting a modern yet timeless aesthetic, the home features an open floor plan that seamlessly connects dining, kitchen, living and the primary bedroom on the main floor with a glamour ensuite. The 2nd level of the home offers flexibility with additional bedrooms and baths, a bonus room and office. The back yard can serve as your oasis as you enjoy your enclosed patio with detached garage and privacy fencing.
Home Details
Home Type
- Single Family
Est. Annual Taxes
- $1,464
Year Built
- Built in 2011
Lot Details
- 0.3 Acre Lot
- Lot Dimensions are 140 x 91
- Sprinkler System
Home Design
- Traditional Architecture
- Brick Exterior Construction
- Slab Foundation
Interior Spaces
- 2,575 Sq Ft Home
- Property has 2 Levels
- Gas Log Fireplace
- Screened Porch
Kitchen
- Gas Oven
- Microwave
- Dishwasher
Bedrooms and Bathrooms
- 3 Bedrooms
- Primary Bedroom on Main
Parking
- 3 Car Garage
- Side Facing Garage
Schools
- Hartselle Elementary School
- Hartselle High School
Utilities
- Two cooling system units
- Multiple Heating Units
- Gas Water Heater
Community Details
- No Home Owners Association
- Heritage Heights Subdivision
Listing and Financial Details
- Tax Lot 88
- Assessor Parcel Number 1603070000027.049
Map
Home Values in the Area
Average Home Value in this Area
Tax History
| Year | Tax Paid | Tax Assessment Tax Assessment Total Assessment is a certain percentage of the fair market value that is determined by local assessors to be the total taxable value of land and additions on the property. | Land | Improvement |
|---|---|---|---|---|
| 2024 | $1,464 | $38,350 | $3,300 | $35,050 |
| 2023 | $1,464 | $38,750 | $3,300 | $35,450 |
| 2022 | $1,495 | $39,140 | $3,300 | $35,840 |
| 2021 | $1,038 | $27,550 | $3,000 | $24,550 |
| 2020 | $1,058 | $52,600 | $3,000 | $49,600 |
| 2019 | $1,058 | $28,060 | $0 | $0 |
| 2015 | -- | $25,220 | $0 | $0 |
| 2014 | -- | $25,220 | $0 | $0 |
| 2013 | -- | $25,260 | $0 | $0 |
Property History
| Date | Event | Price | Change | Sq Ft Price |
|---|---|---|---|---|
| 06/30/2025 06/30/25 | Price Changed | $423,000 | -4.5% | $164 / Sq Ft |
| 11/23/2024 11/23/24 | For Sale | $443,000 | +53.3% | $172 / Sq Ft |
| 01/30/2019 01/30/19 | Off Market | $289,000 | -- | -- |
| 10/31/2018 10/31/18 | Sold | $289,000 | -1.7% | $112 / Sq Ft |
| 09/17/2018 09/17/18 | Pending | -- | -- | -- |
| 08/09/2018 08/09/18 | For Sale | $293,900 | -- | $114 / Sq Ft |
Purchase History
| Date | Type | Sale Price | Title Company |
|---|---|---|---|
| Warranty Deed | $289,000 | None Available | |
| Warranty Deed | -- | None Available |
Mortgage History
| Date | Status | Loan Amount | Loan Type |
|---|---|---|---|
| Open | $274,550 | New Conventional |
Similar Homes in the area
Source: ValleyMLS.com
MLS Number: 21875992
APN: 16-03-07-0-000-027.049
- 416 Dominion Dr
- 271 Highway 36 E
- 433 Lando Cain Rd
- The Camilla C Plan at The Retreat at Cain Park
- The Camilla B Plan at The Retreat at Cain Park
- The Camilla D Plan at The Retreat at Cain Park
- The Camilla A Plan at The Retreat at Cain Park
- The Harrison Plan at Cain Park
- The Kirkland Plan at Cain Park
- The Rockford Plan at Cain Park
- The Montgomery Plan at Cain Park
- The Rockford with Bonus Plan at Cain Park
- The Kirkland with Bonus Plan at Cain Park
- The Lanier Plan at Cain Park
- The Madison A Plan at Cain Park
- The Harrison with Bonus Plan at Cain Park
- The Emory Plan at Cain Park
- 432 Ronnie Dr SE
- 434 Ronnie Dr SE
- 438 Ronnie Dr SE
- 401 Ronnie Dr SE
- 431 Ronnie Dr SE
- 1416 Main St E
- 1060 Mountainview Rd NE
- 4307 Indian Hills Rd SE
- 3209 Chestnut Ct SE
- 4 Oxmore Flint Rd
- 3711 Colorado Ct SW
- 416 Hay Dr SW
- 304 Courtney Dr SW
- 305 Courtney Dr SW
- 3814 Danville Rd SW
- 715 Cedar Lake Rd SW
- 2801 Sandlin Rd SW
- 2002 Crestview Dr SE
- 413 Springview St SW
- 1530 Berkley St SW
- 2305 12th St SE
- 2429 Harpeth Place SW
- 1275 Gravel Ridge Rd






