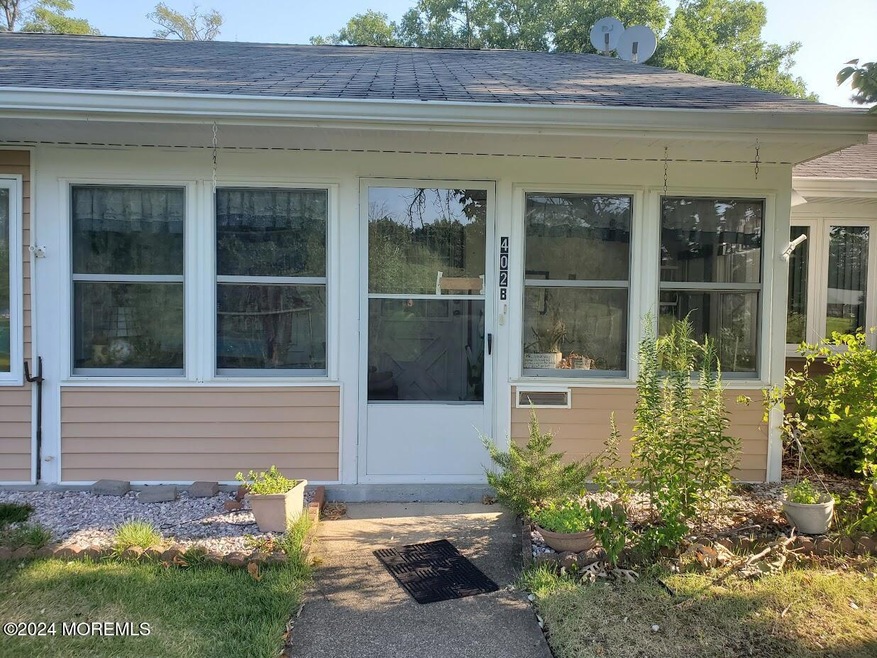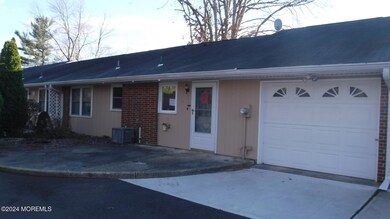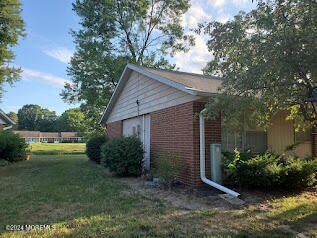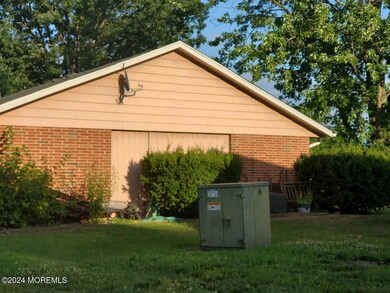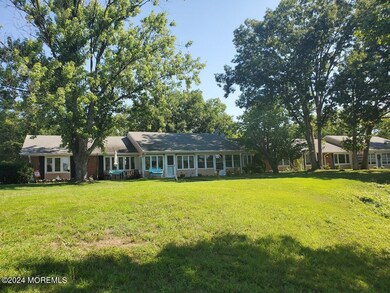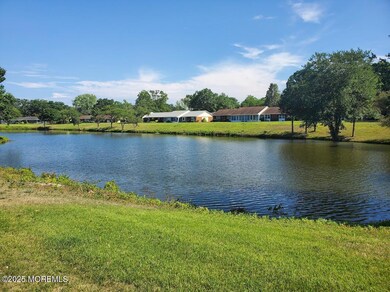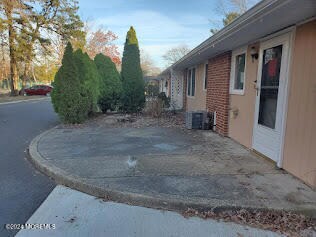
402 Picardy Ct Unit B Lakewood, NJ 08701
Highlights
- Outdoor Pool
- Clubhouse
- Bocce Ball Court
- Senior Community
- Attic
- Enclosed patio or porch
About This Home
As of January 2025Adult Community Home located in Gated Community with deed Restriction of age 55+ . Middle Unit in Quad of 4 units attached located on quiet street. Located with'n short distance to Shopping, Beach & Garden State Parkway on/off ramp north & south. Association Requires the property to be owner occupied for 3 years before the property can be rented out. Association Requires $2,400.00 fee at closing for initial contribution. Community Pool, Club House, Snow Plowing, Lawn Maintenance & Ext. Maintenance. This property is subject to a 3-Day First Look Period. Seller will negotiate ALL offers after the period expires.
Last Agent to Sell the Property
RE/MAX at Barnegat Bay License #8830435 Listed on: 12/23/2024

Property Details
Home Type
- Condominium
Est. Annual Taxes
- $2,130
Year Built
- Built in 1969
Lot Details
- Landscaped
HOA Fees
- $344 Monthly HOA Fees
Parking
- 1 Car Attached Garage
- Garage Door Opener
- Driveway
- Visitor Parking
- Off-Street Parking
Home Design
- Brick Exterior Construction
- Slab Foundation
- Shingle Roof
Interior Spaces
- 1,036 Sq Ft Home
- 1-Story Property
- Light Fixtures
- Bay Window
- Pull Down Stairs to Attic
Kitchen
- Eat-In Kitchen
- Stove
- Range Hood
Flooring
- Wall to Wall Carpet
- Ceramic Tile
Bedrooms and Bathrooms
- 2 Bedrooms
- 1 Full Bathroom
- Primary Bathroom includes a Walk-In Shower
Home Security
Accessible Home Design
- Roll-in Shower
- Handicap Shower
Outdoor Features
- Outdoor Pool
- Enclosed patio or porch
- Exterior Lighting
Schools
- Lakewood Middle School
Utilities
- Zoned Heating and Cooling System
- Baseboard Heating
- Electric Water Heater
Listing and Financial Details
- Assessor Parcel Number 15-01248-0000-00402-02
Community Details
Overview
- Senior Community
- Front Yard Maintenance
- Association fees include - see remarks, trash, common area, exterior maint, lawn maintenance, mgmt fees, pool, rec facility, snow removal
- Leisure Village Subdivision, Middle Unit Floorplan
- On-Site Maintenance
Amenities
- Common Area
- Clubhouse
- Recreation Room
Recreation
- Bocce Ball Court
- Community Pool
- Snow Removal
Pet Policy
- Limit on the number of pets
- Pet Size Limit
- Dogs and Cats Allowed
Security
- Resident Manager or Management On Site
- Storm Doors
Similar Homes in Lakewood, NJ
Home Values in the Area
Average Home Value in this Area
Property History
| Date | Event | Price | Change | Sq Ft Price |
|---|---|---|---|---|
| 07/26/2025 07/26/25 | For Sale | $289,900 | +55.0% | $280 / Sq Ft |
| 01/28/2025 01/28/25 | Sold | $187,000 | +1.6% | $181 / Sq Ft |
| 01/11/2025 01/11/25 | Pending | -- | -- | -- |
| 12/23/2024 12/23/24 | For Sale | $184,000 | 0.0% | $178 / Sq Ft |
| 12/11/2024 12/11/24 | Off Market | $184,000 | -- | -- |
| 12/06/2024 12/06/24 | For Sale | $184,000 | -- | $178 / Sq Ft |
Tax History Compared to Growth
Agents Affiliated with this Home
-

Seller's Agent in 2025
Pasquale Mennella
C21/ Lawrence Realty
(609) 876-3076
6 in this area
165 Total Sales
-

Seller's Agent in 2025
John Glancy
RE/MAX at Barnegat Bay
(732) 914-0074
2 in this area
71 Total Sales
-
M
Seller Co-Listing Agent in 2025
Meredith Mennella
C21/ Lawrence Realty
(732) 840-9200
2 Total Sales
Map
Source: MOREMLS (Monmouth Ocean Regional REALTORS®)
MLS Number: 22434574
- 404B Picardy Ct Unit A
- 392 Picardy Ct Unit B
- 387C Chatham Ct Unit 387C
- 395A Chesterfield Ct Unit 395A
- 437C Portsmouth Dr
- 452A Portsmouth Dr Unit 1001
- 455B Portsmouth Dr
- 1418 Jeffrey St
- 326 Coventry Ct Unit B
- 472B Thornbury Ct
- 461B Portsmouth Dr Unit B
- 307 W Malvern Ct
- 474F Thornbury Ct
- 474E Thornbury Ct Unit 474E
- 350B Dorchester Dr Unit B
- 299 W Malvern Ct Unit B
- 137 Ronald Rd
- 496A Thornbury Ct
- 331A Canterbury Ct Unit 331A
- 139B Farrington Ct
