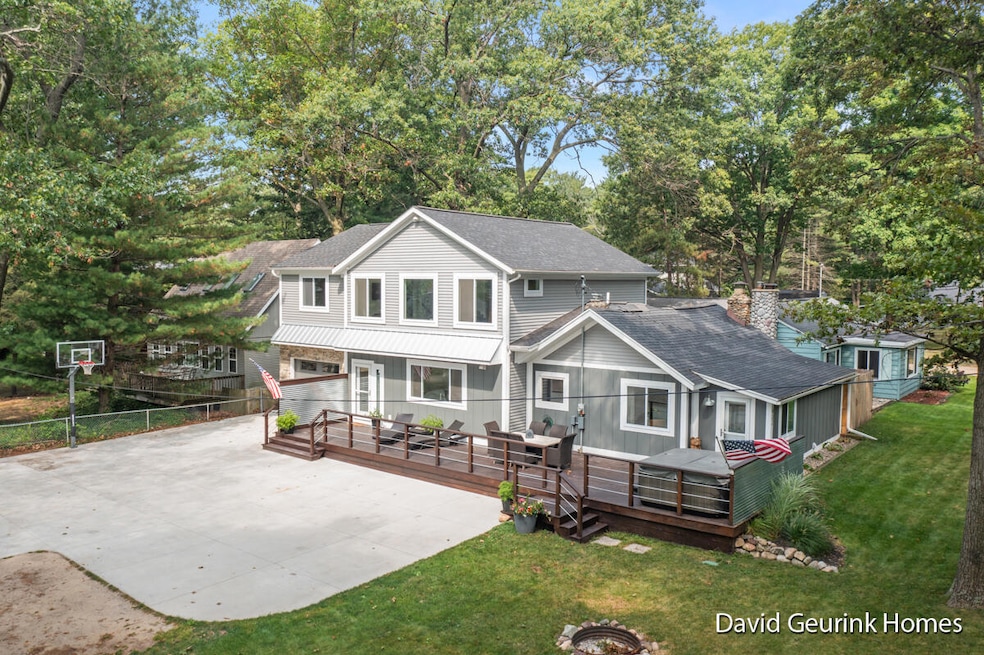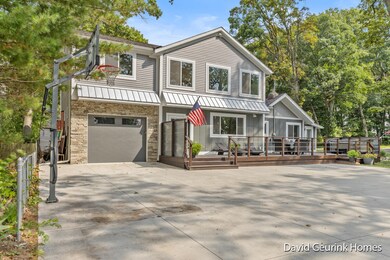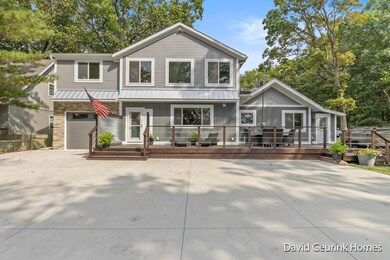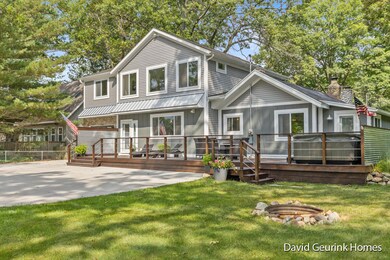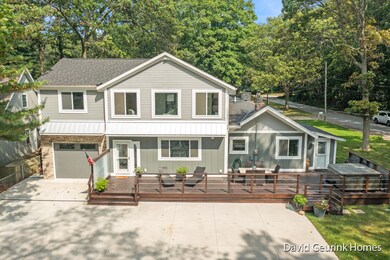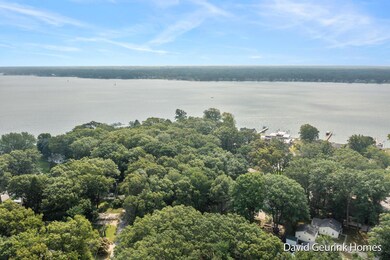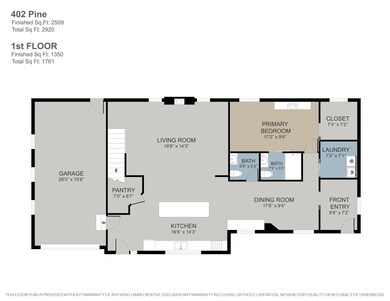
402 Pine St Holland, MI 49424
Highlights
- Water Access
- Spa
- Wooded Lot
- Lakewood Elementary School Rated A
- Deck
- Traditional Architecture
About This Home
As of November 2024Welcome to your dream home which is conveniently located within walking distance to Lake Macatawa the Holland State Park, and Lake Michigan. The home boasts a mix of 2000sqft of 2020 finished new construction, with a mix of 870sqft, 1920's original structure. The entire home has been updated during this addition/renovation. This home resides on the Northside of Lake Macatawa and has HOA deeded access to the lake. This home offers a harmonious blend of comfort, style, and functionality. Let's explore the highlights. Main Level: Step inside and be greeted by an open layout that seamlessly connects living, dining, kitchen space, living room, and a front entrance/mudroom on the East end of the home. The open concept creates an airy ambiance, perfect for both relaxation and entertainment. The home features a main level primary bedroom with a fireplace, as well as a primary bath ensuite. Additionally, there is another half-bath for guests on the main level. Enjoy the kitchen area which has ample cabinet space, custom tiled wall, a walk-in pantry, stainless steel appliances, as well as a center island with quartz countertops. The flooring on the main level features engineered vinyl plank adding elegance and durability to the area. Whether you're hosting a gathering or enjoying a quiet evening, this home is a testament to timeless craftsmanship. Upper Level: Upstairs features 2 large gather spaces which could be ideal for entertaining or an office are. There are 3 bedrooms total on the upper level and 2-full bathrooms. The far West bedroom has its own private bathroom and could be considered another primary bedroom for the upper level. This would make a great guest quarters if desired. Garage: There is a single stall garage connected to the home with high ceilings and finished insulated space. Plenty of room for cars or whatever kayaks/canoes you desire. Outside the home: Enjoy a newer huge deck with a hot tub. The yard features underground sprinkling, fenced in back yard and a fire pit area for entertainment. You do have access to Lake Macatawa through the HOA access and there are boat docks for members through a wait list option (you must wait for an opening). This home is must see! Book you showing today!Listing Agent & Seller make no warranty, expressed or implied, regarding accuracy, completeness or usefulness of information presented. Users of information assume all liability for its fitness or particular use. Buyer to verify all information. The seller is related to real estate agent listing home. Make an offer, seller is ready to move!
Last Agent to Sell the Property
Five Star Real Estate (Holland) License #6506049114 Listed on: 05/04/2024
Home Details
Home Type
- Single Family
Est. Annual Taxes
- $4,414
Year Built
- Built in 1920
Lot Details
- 7,841 Sq Ft Lot
- Lot Dimensions are 40x100x40x100
- The property's road front is unimproved
- Corner Lot: Yes
- Sprinkler System
- Wooded Lot
- Back Yard Fenced
- Property is zoned 401 RESIDENTIA, 401 RESIDENTIA
HOA Fees
- $6 Monthly HOA Fees
Parking
- 1 Car Attached Garage
Home Design
- Traditional Architecture
- Shingle Roof
- Wood Siding
- HardiePlank Siding
- Vinyl Siding
Interior Spaces
- 2,860 Sq Ft Home
- 2-Story Property
- Ceiling Fan
- 2 Fireplaces
- Gas Log Fireplace
- Living Room
- Dining Area
- Laminate Flooring
- Crawl Space
Kitchen
- Eat-In Kitchen
- Range<<rangeHoodToken>>
- <<microwave>>
- Dishwasher
- Kitchen Island
Bedrooms and Bathrooms
- 4 Bedrooms | 1 Main Level Bedroom
Laundry
- Laundry Room
- Laundry on main level
Outdoor Features
- Spa
- Water Access
- Deck
Utilities
- Forced Air Heating and Cooling System
- Heating System Uses Natural Gas
- High Speed Internet
- Cable TV Available
Community Details
- Chippewa Subdivision
Ownership History
Purchase Details
Home Financials for this Owner
Home Financials are based on the most recent Mortgage that was taken out on this home.Purchase Details
Home Financials for this Owner
Home Financials are based on the most recent Mortgage that was taken out on this home.Purchase Details
Similar Homes in Holland, MI
Home Values in the Area
Average Home Value in this Area
Purchase History
| Date | Type | Sale Price | Title Company |
|---|---|---|---|
| Warranty Deed | $664,000 | Chicago Title | |
| Warranty Deed | $664,000 | Chicago Title | |
| Warranty Deed | $139,900 | Chicago Title Of Mi Inc | |
| Interfamily Deed Transfer | -- | -- |
Mortgage History
| Date | Status | Loan Amount | Loan Type |
|---|---|---|---|
| Open | $498,000 | New Conventional | |
| Closed | $498,000 | New Conventional | |
| Previous Owner | $57,000 | Credit Line Revolving | |
| Previous Owner | $167,000 | New Conventional | |
| Previous Owner | $45,000 | Unknown | |
| Previous Owner | $111,920 | New Conventional |
Property History
| Date | Event | Price | Change | Sq Ft Price |
|---|---|---|---|---|
| 11/19/2024 11/19/24 | Sold | $664,000 | -2.1% | $232 / Sq Ft |
| 11/03/2024 11/03/24 | Pending | -- | -- | -- |
| 05/30/2024 05/30/24 | Price Changed | $678,000 | -2.4% | $237 / Sq Ft |
| 05/12/2024 05/12/24 | Price Changed | $694,900 | -0.7% | $243 / Sq Ft |
| 05/04/2024 05/04/24 | For Sale | $699,900 | 0.0% | $245 / Sq Ft |
| 04/27/2024 04/27/24 | Pending | -- | -- | -- |
| 04/16/2024 04/16/24 | For Sale | $699,900 | +400.3% | $245 / Sq Ft |
| 07/15/2016 07/15/16 | Sold | $139,900 | 0.0% | $165 / Sq Ft |
| 06/11/2016 06/11/16 | Pending | -- | -- | -- |
| 06/09/2016 06/09/16 | For Sale | $139,900 | -- | $165 / Sq Ft |
Tax History Compared to Growth
Tax History
| Year | Tax Paid | Tax Assessment Tax Assessment Total Assessment is a certain percentage of the fair market value that is determined by local assessors to be the total taxable value of land and additions on the property. | Land | Improvement |
|---|---|---|---|---|
| 2025 | $4,586 | $276,600 | $0 | $0 |
| 2024 | $3,613 | $276,600 | $0 | $0 |
| 2023 | $3,487 | $204,100 | $0 | $0 |
| 2022 | $3,891 | $182,200 | $0 | $0 |
| 2021 | $3,264 | $150,400 | $0 | $0 |
| 2020 | $3,084 | $142,700 | $0 | $0 |
| 2019 | $3,049 | $135,900 | $0 | $0 |
| 2018 | $2,521 | $86,100 | $0 | $0 |
| 2017 | $2,249 | $86,100 | $0 | $0 |
| 2016 | $1,937 | $68,600 | $0 | $0 |
| 2015 | -- | $62,100 | $0 | $0 |
| 2014 | -- | $63,300 | $0 | $0 |
Agents Affiliated with this Home
-
David Geurink

Seller's Agent in 2024
David Geurink
Five Star Real Estate (Holland)
(616) 460-9860
11 in this area
142 Total Sales
-
Annie Bouwens
A
Buyer's Agent in 2024
Annie Bouwens
Coldwell Banker Woodland Schmidt
(616) 990-8213
7 in this area
17 Total Sales
-
A
Buyer's Agent in 2024
Angela Bouwens
Bouwens Real Estate-WM, LLC
-
Jordan Painter

Seller's Agent in 2016
Jordan Painter
Keystone Home Group Realty LLC
(616) 299-8470
217 Total Sales
Map
Source: Southwestern Michigan Association of REALTORS®
MLS Number: 24017988
APN: 70-15-27-377-009
- 2063 Ottawa Beach Rd
- 2033 Ottawa Beach Rd
- 2057 Lake St Unit 6D
- 2103 Woodlark Dr
- 2004 Basin Ct
- 1763 Ottawa Beach Rd Unit 4
- 1669 Waukazoo Dr
- 2333 Eagle Dr
- 2259 Ottawa Beach Rd
- 2245 Auburn Ave
- 1819 S Shore Dr
- 1761 S Shore Dr
- 2431 Eagle Dr
- 1933 S Shore Dr
- 170 Wood Ave
- 94 Cheyenne Ave
- 1704 Summit St
- 123 Wood Ave
- 741 Spyglass Hill
- 1979 N Shorewood Ln Unit 7
