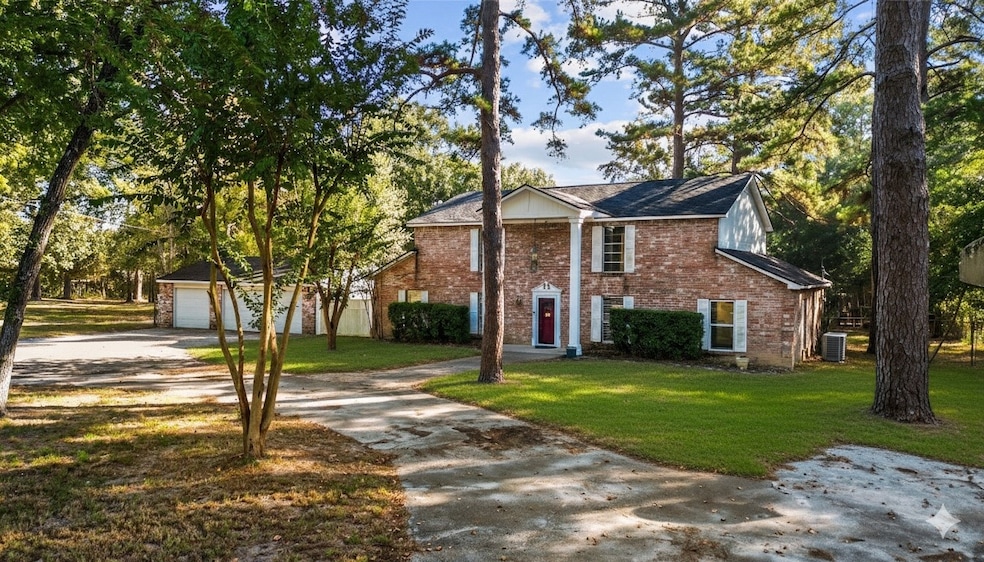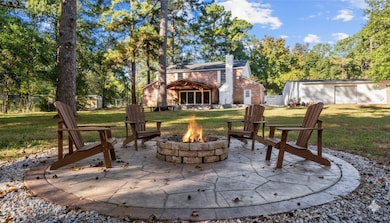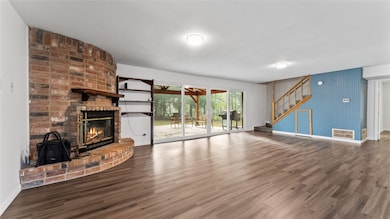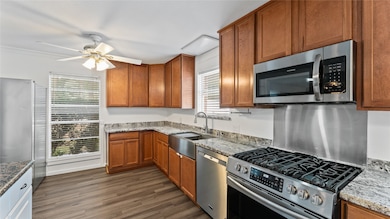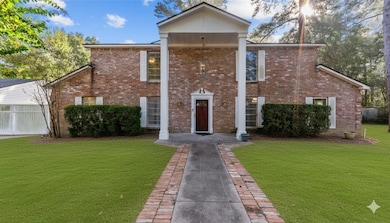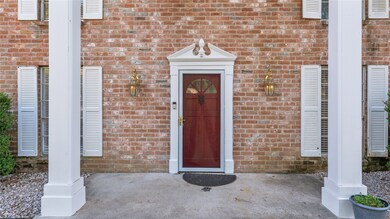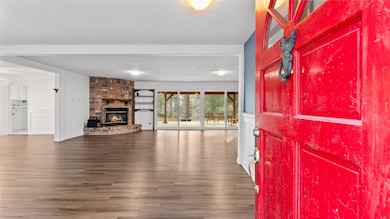402 Placid Lake Ln Magnolia, TX 77354
Estimated payment $3,293/month
Highlights
- Popular Property
- Deck
- Private Yard
- Willie E. Williams Elementary School Rated A-
- Traditional Architecture
- Home Office
About This Home
Welcome to 402 Placid Lake Ln. in Magnolia, TX — a warm, inviting home tucked inside one of Magnolia’s most desirable communities. Step inside to an open, airy layout that feels both comfortable and upgraded, perfect for hosting, relaxing after a long day, or enjoying quiet mornings with coffee. The kitchen flows seamlessly into the living and dining areas, giving you that true “everyone together” feel buyers love. Spacious bedrooms, a private primary suite, and well-designed bathrooms offer room to unwind, while the backyard provides a peaceful escape for grilling, pets, or enjoying the Magnolia breeze. You’re minutes from shopping, dining, Magnolia ISD schools, The Woodlands, and quick access to 1488, 2978, and 249. Walking distance to the newly approved $1B Magnolia town center development proposal. Whether you’re upsizing, downsizing, or starting fresh, this home delivers comfort, style, and an unbeatable location.
Home Details
Home Type
- Single Family
Est. Annual Taxes
- $6,949
Year Built
- Built in 1975
Lot Details
- 1 Acre Lot
- Cleared Lot
- Private Yard
Parking
- 6 Car Detached Garage
- Tandem Garage
- Circular Driveway
Home Design
- Traditional Architecture
- Brick Exterior Construction
- Slab Foundation
- Composition Roof
- Wood Siding
- Cement Siding
Interior Spaces
- 3,000 Sq Ft Home
- 2-Story Property
- Ceiling Fan
- Gas Fireplace
- Family Room
- Living Room
- Breakfast Room
- Home Office
- Fire and Smoke Detector
- Washer and Gas Dryer Hookup
Kitchen
- Electric Oven
- Gas Cooktop
- Dishwasher
- Disposal
Flooring
- Carpet
- Vinyl Plank
- Vinyl
Bedrooms and Bathrooms
- 5 Bedrooms
- 3 Full Bathrooms
Eco-Friendly Details
- Energy-Efficient Thermostat
Outdoor Features
- Deck
- Patio
- Separate Outdoor Workshop
- Rear Porch
Schools
- Willie E. Williams Elementary School
- Magnolia Parkway Junior High
- Magnolia West High School
Utilities
- Central Heating and Cooling System
- Heating System Uses Gas
- Programmable Thermostat
Community Details
- Dogwood Patches 01 Subdivision
Map
Home Values in the Area
Average Home Value in this Area
Tax History
| Year | Tax Paid | Tax Assessment Tax Assessment Total Assessment is a certain percentage of the fair market value that is determined by local assessors to be the total taxable value of land and additions on the property. | Land | Improvement |
|---|---|---|---|---|
| 2025 | $5,619 | $416,779 | -- | -- |
| 2024 | $6,991 | $378,890 | $90,000 | $288,890 |
| 2023 | $6,991 | $373,160 | $90,000 | $283,160 |
| 2022 | $5,691 | $265,970 | $75,000 | $296,710 |
| 2021 | $5,474 | $241,790 | $27,000 | $214,790 |
| 2020 | $6,005 | $241,320 | $27,000 | $225,350 |
| 2019 | $5,444 | $219,380 | $27,000 | $192,380 |
| 2018 | $4,891 | $212,630 | $16,500 | $264,470 |
| 2017 | $4,994 | $193,300 | $16,500 | $189,930 |
| 2016 | $4,540 | $175,730 | $16,500 | $189,930 |
| 2015 | $3,550 | $159,750 | $16,500 | $189,140 |
| 2014 | $3,550 | $145,230 | $5,000 | $224,010 |
Property History
| Date | Event | Price | List to Sale | Price per Sq Ft | Prior Sale |
|---|---|---|---|---|---|
| 11/15/2025 11/15/25 | For Sale | $515,000 | +21.2% | $172 / Sq Ft | |
| 03/02/2022 03/02/22 | Sold | -- | -- | -- | View Prior Sale |
| 02/10/2022 02/10/22 | Pending | -- | -- | -- | |
| 10/26/2021 10/26/21 | For Sale | $425,000 | -- | $142 / Sq Ft |
Purchase History
| Date | Type | Sale Price | Title Company |
|---|---|---|---|
| Deed | -- | Stewart Title | |
| Warranty Deed | -- | -- | |
| Warranty Deed | -- | -- | |
| Deed | -- | -- |
Mortgage History
| Date | Status | Loan Amount | Loan Type |
|---|---|---|---|
| Open | $316,000 | New Conventional | |
| Previous Owner | $84,550 | No Value Available | |
| Previous Owner | $47,500 | No Value Available |
Source: Houston Association of REALTORS®
MLS Number: 63768076
APN: 4040-01-00810
- Whitetail Plan at Magnolia Ridge - Cottage Collection
- Idlewood Plan at Magnolia Ridge - Cottage Collection
- Oakridge Plan at Magnolia Ridge - Cottage Collection
- Kitson Plan at Magnolia Ridge - Cottage Collection
- Pinehollow Plan at Magnolia Ridge - Cottage Collection
- 121 Roy St
- 635 Little Twig Ln
- 307 Hidden Bend Ct
- 17308 Fm 1488 Rd
- 106 Abilene Dr
- Fredericksburg Plan at Timber Hollow
- McKinney Plan at Timber Hollow
- Palmetto Plan at Timber Hollow
- Huntsville Plan at Timber Hollow
- Summerfield Plan at Timber Hollow
- Cameron Plan at Timber Hollow
- Crockett Plan at Timber Hollow
- Sedona Plan at Timber Hollow
- 522 Black Bronco Rd
- 623 Running Iron Ln
- 323 Bush Meadow Ln
- 121 Roy St
- 14727 Band Tailed Pigeon Ct
- 135 Harlequin Duck Ct
- 14715 Band Tailed Pigeon Ct
- 1043 Brighton Orchards Ln
- 919 Silver Birch Branch
- 18419 Buddy Riley Blvd
- 334 Jewett Meadow Dr
- 379 Jewett Meadow Dr
- 318 Melton St
- 440 Jewett Meadow Dr
- 104 Pine Bend Ct
- 232 Country Crossing Cir
- 122 Alset Cir
- 7922 Alset Dr
- 41818 Buckskin
- 132 Pine Bend Ct
- 106 Hillandale Ct
- 119 Country Crossing Cir
