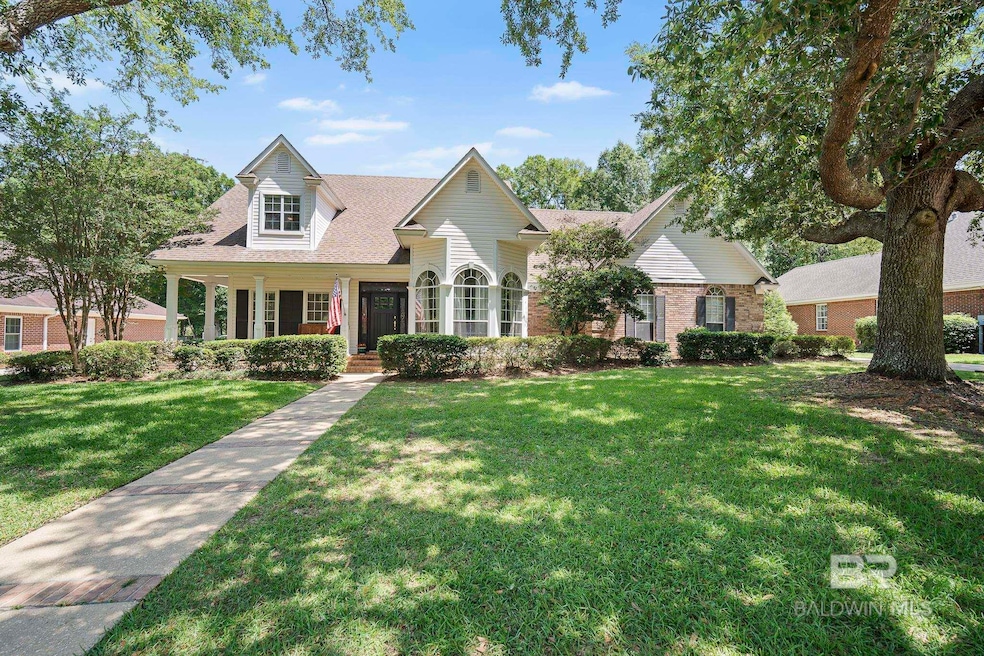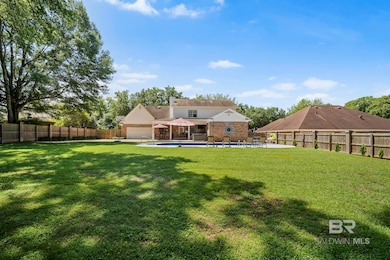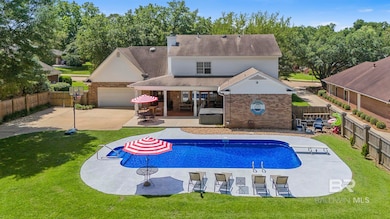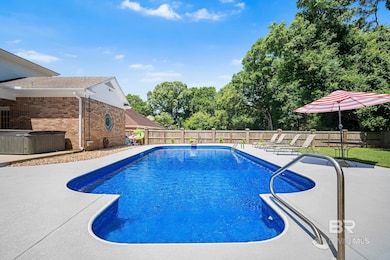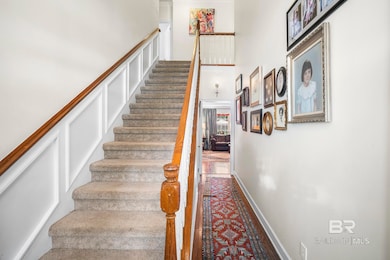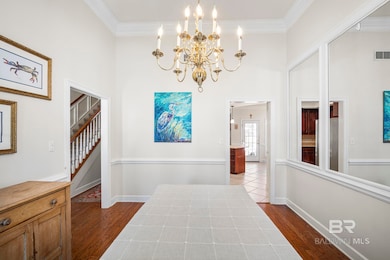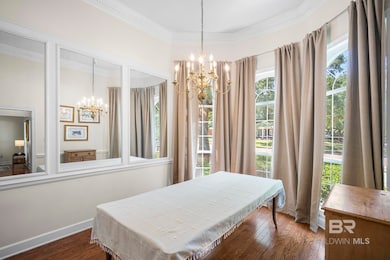
402 Potters Mill Ave Daphne, AL 36526
Old Towne Daphne NeighborhoodEstimated payment $4,738/month
Highlights
- In Ground Pool
- Wood Flooring
- Jetted Tub in Primary Bathroom
- W. J. Carroll Intermediate School Rated A-
- Main Floor Primary Bedroom
- High Ceiling
About This Home
Spacious home in highly desired Potters Mill Neighborhood. Located in the heart of Old Towne Daphne. This 5 bedroom, 4 bathroom home offers the perfect blend of elegance, space and functionality. Designed with both comfort and entertaining in mind, the home features primary bedroom & guest along with a dedicated office on the first floor. Step outside to your private oasis; a spacious, fenced-in backyard complete with a sparkling pool and detached hot tub, perfect for relaxing weekends and social gatherings. Don't miss the opportunity to make it yours! Buyer to verify all information during due diligence. Seller is an Alabama Real Estate Agent.
Open House Schedule
-
Sunday, May 25, 20252:00 to 4:00 pm5/25/2025 2:00:00 PM +00:005/25/2025 4:00:00 PM +00:00Add to Calendar
Home Details
Home Type
- Single Family
Est. Annual Taxes
- $3,123
Year Built
- Built in 1992
Lot Details
- 0.46 Acre Lot
- Lot Dimensions are 100 x 200
- Fenced
- Level Lot
- Sprinkler System
- Few Trees
- Zoning described as 2+ Family Residence
HOA Fees
- $27 Monthly HOA Fees
Home Design
- Cottage
- Brick or Stone Mason
- Slab Foundation
- Composition Roof
- Vinyl Siding
Interior Spaces
- 3,265 Sq Ft Home
- 2-Story Property
- Wet Bar
- Central Vacuum
- High Ceiling
- Ceiling Fan
- Wood Burning Fireplace
- Gas Fireplace
- Living Room with Fireplace
- Formal Dining Room
- Intercom
Kitchen
- Breakfast Area or Nook
- Convection Oven
- Electric Range
- Microwave
- Dishwasher
- Disposal
Flooring
- Wood
- Carpet
- Tile
Bedrooms and Bathrooms
- 5 Bedrooms
- Primary Bedroom on Main
- Split Bedroom Floorplan
- Walk-In Closet
- 4 Full Bathrooms
- Dual Vanity Sinks in Primary Bathroom
- Jetted Tub in Primary Bathroom
- Separate Shower
Parking
- Garage
- Automatic Garage Door Opener
Pool
- In Ground Pool
- Heated Spa
Outdoor Features
- Balcony
- Covered patio or porch
Schools
- Daphne Elementary School
- Daphne Middle School
- Daphne High School
Utilities
- Central Heating and Cooling System
Community Details
- Association fees include management
Listing and Financial Details
- Home warranty included in the sale of the property
- Legal Lot and Block 7 / 7
- Assessor Parcel Number 4304410008017.003
Map
Home Values in the Area
Average Home Value in this Area
Tax History
| Year | Tax Paid | Tax Assessment Tax Assessment Total Assessment is a certain percentage of the fair market value that is determined by local assessors to be the total taxable value of land and additions on the property. | Land | Improvement |
|---|---|---|---|---|
| 2024 | $3,009 | $66,400 | $15,400 | $51,000 |
| 2023 | $2,713 | $59,960 | $10,700 | $49,260 |
| 2022 | $2,162 | $51,320 | $0 | $0 |
| 2021 | $1,985 | $46,780 | $0 | $0 |
| 2020 | $1,867 | $44,460 | $0 | $0 |
| 2019 | $1,753 | $41,820 | $0 | $0 |
| 2018 | $2,810 | $64,080 | $0 | $0 |
| 2017 | $2,678 | $61,880 | $0 | $0 |
| 2016 | $2,693 | $62,220 | $0 | $0 |
| 2015 | $1,236 | $29,800 | $0 | $0 |
| 2014 | $1,263 | $30,420 | $0 | $0 |
| 2013 | -- | $30,280 | $0 | $0 |
Property History
| Date | Event | Price | Change | Sq Ft Price |
|---|---|---|---|---|
| 05/20/2025 05/20/25 | For Sale | $799,000 | +105.4% | $245 / Sq Ft |
| 07/23/2018 07/23/18 | Sold | $389,000 | 0.0% | $120 / Sq Ft |
| 06/25/2018 06/25/18 | Pending | -- | -- | -- |
| 06/21/2018 06/21/18 | For Sale | $389,000 | -- | $120 / Sq Ft |
Purchase History
| Date | Type | Sale Price | Title Company |
|---|---|---|---|
| Warranty Deed | $389,000 | None Available | |
| Interfamily Deed Transfer | $151,350 | Guarantee Title Company Llc |
Mortgage History
| Date | Status | Loan Amount | Loan Type |
|---|---|---|---|
| Open | $50,000 | Credit Line Revolving | |
| Open | $366,000 | New Conventional | |
| Closed | $369,550 | Closed End Mortgage | |
| Previous Owner | $220,000 | New Conventional | |
| Previous Owner | $99,000 | Unknown |
Similar Homes in the area
Source: Baldwin REALTORS®
MLS Number: 379536
APN: 43-04-41-0-008-017.003
- 1262 Frances St
- 1106 Old County Rd
- 0 Via de La Rosa Unit 367001
- 710 Delachase Ct
- 207 Beall Ln
- 0 Wharf St Unit 2 359355
- 1104 Captain O'Neal Dr
- 109 Durnford Hill Ct Unit 5
- 1203 Captain O'Neal Dr
- 0 Deer Ave Unit 378917
- 1604 4th St
- 0 Stanton Rd Unit 354705
- 0 Old County Rd Unit 373578
- 0 Old County Rd Unit 370798
- 1009 Jones St
- 907 Captain O'Neal Dr
- 611 Belrose Ave
- 0 Jones St
- 805 Captain O'Neal Dr
- 508 Lea Ave
