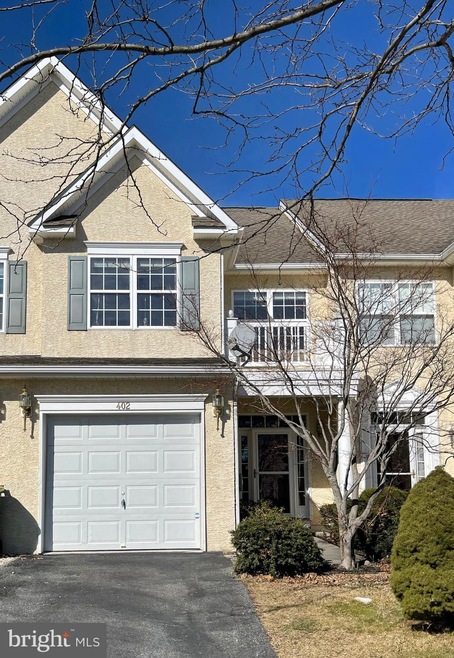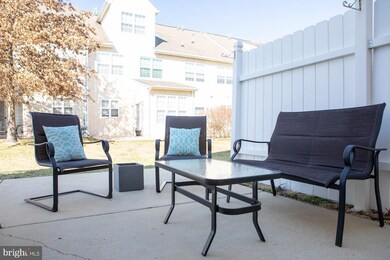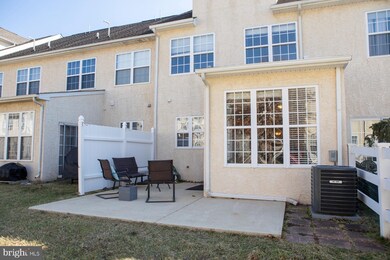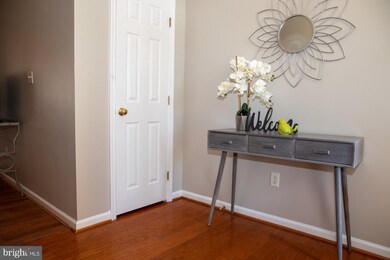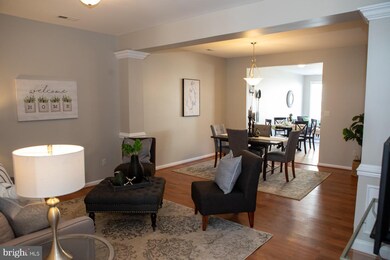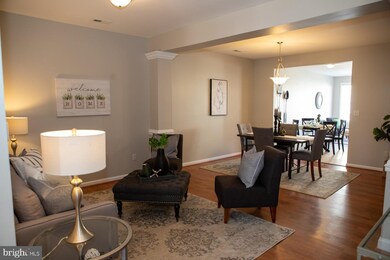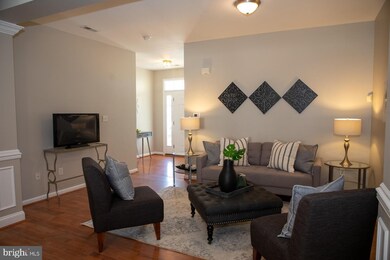
402 Quincy Ave Middletown, DE 19709
Estimated Value: $332,000 - $375,700
Highlights
- Colonial Architecture
- 1 Car Attached Garage
- Forced Air Heating and Cooling System
- Louis L. Redding Middle School Rated A
About This Home
As of April 2022Spectacular three level townhome. Located in the Award Winning Appoquinimink School District. Three levels of beauty, featuring, fresh paint and new carpet. Beautiful open kitchen, with Maple, 42 inch cabinets. Featuring granite counters and new stainless steel appliances, open to a nook and a sitting area. Master suite features, walk in closet, bathroom with double vanity and a private balcony to enjoy your morning cup of Joe. The third floor offers endless possibilities. It can be a recreational room, den, library office, the list goes on. You will not want to miss this one. It could be the one!
Townhouse Details
Home Type
- Townhome
Est. Annual Taxes
- $2,728
Year Built
- Built in 2005
Lot Details
- 2,614 Sq Ft Lot
HOA Fees
- $13 Monthly HOA Fees
Parking
- 1 Car Attached Garage
- Front Facing Garage
Home Design
- Semi-Detached or Twin Home
- Colonial Architecture
- Slab Foundation
- Stucco
Interior Spaces
- 2,125 Sq Ft Home
- Property has 3 Levels
Kitchen
- Built-In Range
- Dishwasher
- Disposal
Bedrooms and Bathrooms
- 3 Bedrooms
Utilities
- Forced Air Heating and Cooling System
- Electric Water Heater
- No Septic System
Community Details
- Willow Grove Mill Subdivision
Listing and Financial Details
- Tax Lot 213
- Assessor Parcel Number 23-026.00-213
Ownership History
Purchase Details
Home Financials for this Owner
Home Financials are based on the most recent Mortgage that was taken out on this home.Purchase Details
Purchase Details
Home Financials for this Owner
Home Financials are based on the most recent Mortgage that was taken out on this home.Purchase Details
Home Financials for this Owner
Home Financials are based on the most recent Mortgage that was taken out on this home.Similar Homes in Middletown, DE
Home Values in the Area
Average Home Value in this Area
Purchase History
| Date | Buyer | Sale Price | Title Company |
|---|---|---|---|
| Fegley Alan | $189,900 | Campus Title Company Llc | |
| Wilmington Trust Company | $210,431 | None Available | |
| Volk Lawrence J | $254,201 | -- | |
| Anderson Homes Llc | $2,000,000 | -- |
Mortgage History
| Date | Status | Borrower | Loan Amount |
|---|---|---|---|
| Open | Coles Leah Bernice | $13,978 | |
| Open | Fegley Alan | $142,425 | |
| Previous Owner | Volk Lawrence J | $228,780 | |
| Previous Owner | Anderson Homes Llc | $4,000,000 |
Property History
| Date | Event | Price | Change | Sq Ft Price |
|---|---|---|---|---|
| 04/18/2022 04/18/22 | Sold | $355,000 | -2.7% | $167 / Sq Ft |
| 04/14/2022 04/14/22 | Price Changed | $365,000 | +2.8% | $172 / Sq Ft |
| 03/09/2022 03/09/22 | Price Changed | $355,000 | +4.4% | $167 / Sq Ft |
| 03/09/2022 03/09/22 | Pending | -- | -- | -- |
| 03/03/2022 03/03/22 | For Sale | $340,000 | +79.0% | $160 / Sq Ft |
| 04/30/2012 04/30/12 | Sold | $189,900 | 0.0% | $89 / Sq Ft |
| 03/09/2012 03/09/12 | Pending | -- | -- | -- |
| 02/08/2012 02/08/12 | Price Changed | $189,900 | -4.6% | $89 / Sq Ft |
| 01/24/2012 01/24/12 | For Sale | $199,000 | -- | $94 / Sq Ft |
Tax History Compared to Growth
Tax History
| Year | Tax Paid | Tax Assessment Tax Assessment Total Assessment is a certain percentage of the fair market value that is determined by local assessors to be the total taxable value of land and additions on the property. | Land | Improvement |
|---|---|---|---|---|
| 2024 | $3,039 | $82,500 | $12,000 | $70,500 |
| 2023 | $248 | $82,500 | $12,000 | $70,500 |
| 2022 | $2,537 | $82,500 | $12,000 | $70,500 |
| 2021 | $2,481 | $82,500 | $12,000 | $70,500 |
| 2020 | $2,452 | $82,500 | $12,000 | $70,500 |
| 2019 | $2,422 | $82,500 | $12,000 | $70,500 |
| 2018 | $2,174 | $82,500 | $12,000 | $70,500 |
| 2017 | $248 | $82,500 | $12,000 | $70,500 |
| 2016 | $2,128 | $82,500 | $12,000 | $70,500 |
| 2015 | $2,066 | $82,500 | $12,000 | $70,500 |
| 2014 | $2,062 | $82,500 | $12,000 | $70,500 |
Agents Affiliated with this Home
-
Kim Simpson

Seller's Agent in 2022
Kim Simpson
Thyme Real Estate Co LLC
(302) 690-0245
24 in this area
185 Total Sales
-
Lynette Scott

Buyer's Agent in 2022
Lynette Scott
Presto Realty Company
(302) 530-6928
3 in this area
79 Total Sales
-
David Edwards

Seller's Agent in 2012
David Edwards
Five Star RE
(215) 880-5552
23 Total Sales
-
Lakeisha Cunningham

Seller Co-Listing Agent in 2012
Lakeisha Cunningham
EXP Realty, LLC
(302) 293-8654
6 in this area
100 Total Sales
Map
Source: Bright MLS
MLS Number: DENC2018466
APN: 23-026.00-213
- 119 Gillespie Ave
- 729 Pinewood Dr
- 350 Wilmore Dr
- 34 Springfield Cir
- 124 Willow Grove Mill Dr
- 522 Lilac Dr
- 522 Middlesex Dr
- 373 Northhampton Way
- 411 Sitka Spruce Ln
- 138 Wye Oak Dr
- 321 Drake Dr
- 269 Bucktail Dr
- 757 Wood Duck Ct
- 506 High St
- 519 High St
- 24 W Shakespeare Dr
- 505 Tatman
- 503 Tatman
- 336 Hostetter Blvd
- 455 Alder Ave
- 402 Quincy Ave
- 404 Quincy Ave
- 400 Quincy Ave
- 406 Quincy Ave
- 408 Quincy Ave
- 410 Quincy Ave
- 305 Norwalk Way
- 301 Norwalk Way
- 307 Norwalk Way
- 309 Norwalk Way
- 311 Norwalk Way
- 313 Norwalk Way
- 405 Quincy Ave
- 407 Quincy Ave
- 409 Quincy Ave
- 315 Norwalk Way
- 216 Wilgus Ct
- 411 Quincy Ave
- 422 Quincy Ave
- 413 Quincy Ave
