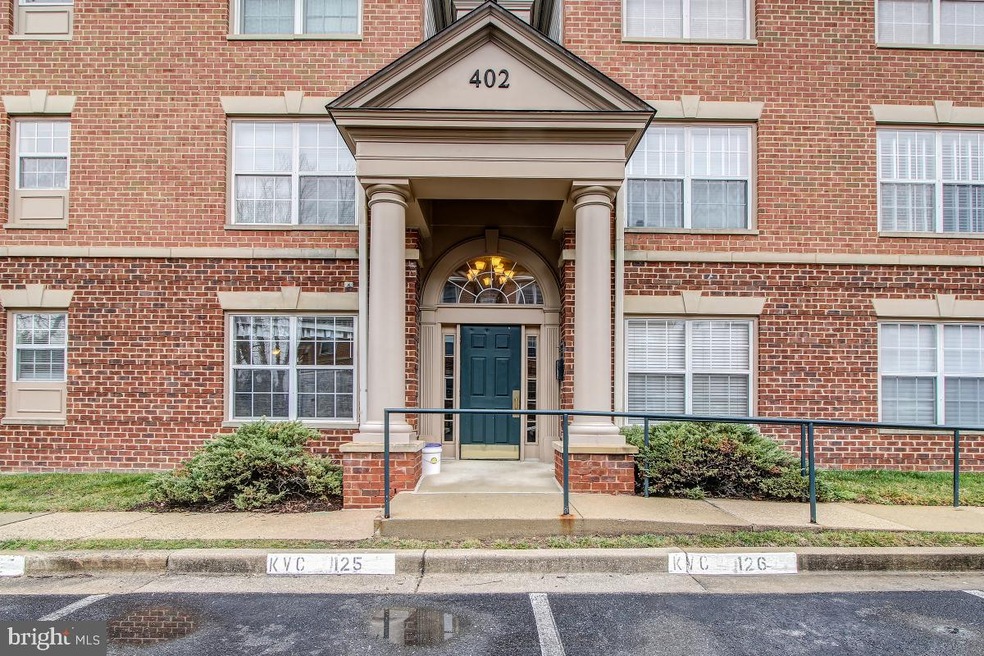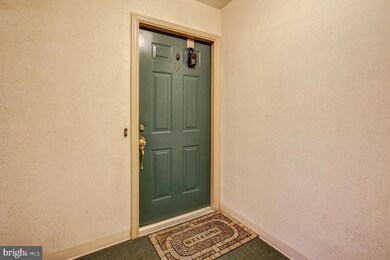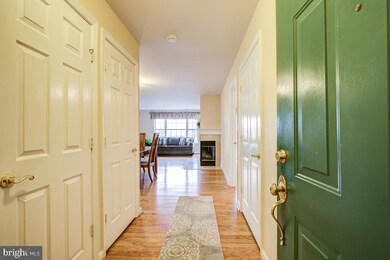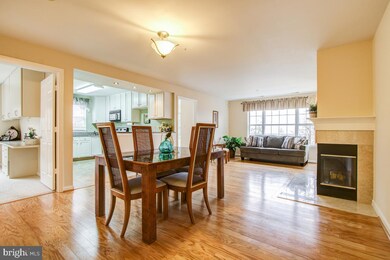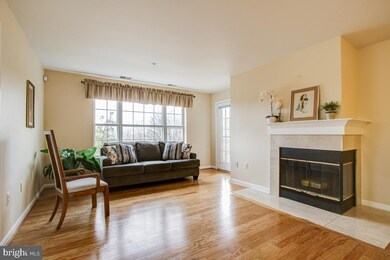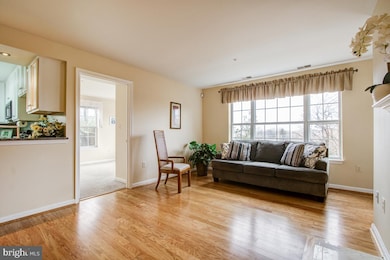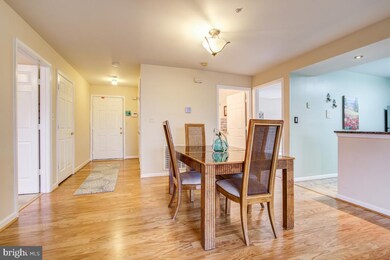
402 Ridgepoint Place Unit 16 Gaithersburg, MD 20878
Kentlands NeighborhoodEstimated Value: $396,227 - $536,000
Highlights
- Open Floorplan
- Colonial Architecture
- Main Floor Bedroom
- Rachel Carson Elementary School Rated A
- Wood Flooring
- Upgraded Countertops
About This Home
As of March 2020Welcome home to this beautiful 2 bedroom w/den, 2 bath condo. Main level unit for easy access features a living room/dining room combination with new hardwood floors, wood burning fireplace and a large window. The kitchen includes granite, a breakfast bar, built-in microwave and refrigerator with icemaker. Large Master Bedroom with sliding glass door to the balcony, nice walk-in clothes closet, a spacious linen closet and new carpet. Master Bath is big with dual vanity, stall shower, dual flush toilet, full sized washer and dryer and extra cabinets. Second Bedroom has 2 bright windows. Second Bath has a tub shower and dual flush toilet. Den features built-in desk with slots for electrical/computer cords, cabinets with under mount lights and new carpet. Balcony with light screen of trees for privacy can be accessed from the Living Room or the Master Bedroom. One assigned parking space (#129) plus passes for open reserved spots. Secure building entrance. Close to shopping, dining, entertainment and commuter routes.
Last Buyer's Agent
Ruth Sachs
EXP Realty, LLC License #656081
Property Details
Home Type
- Condominium
Est. Annual Taxes
- $3,646
Year Built
- Built in 1993
Lot Details
- No Units Located Below
- 1 Common Wall
- Property is in very good condition
HOA Fees
- $491 Monthly HOA Fees
Home Design
- Colonial Architecture
- Brick Exterior Construction
Interior Spaces
- 1,241 Sq Ft Home
- Property has 1 Level
- Open Floorplan
- Built-In Features
- Ceiling Fan
- Wood Burning Fireplace
- Fireplace With Glass Doors
- Fireplace Mantel
- Entrance Foyer
- Combination Dining and Living Room
- Den
- Alarm System
Kitchen
- Electric Oven or Range
- Built-In Microwave
- Ice Maker
- Dishwasher
- Stainless Steel Appliances
- Upgraded Countertops
- Disposal
Flooring
- Wood
- Carpet
Bedrooms and Bathrooms
- 2 Main Level Bedrooms
- En-Suite Primary Bedroom
- En-Suite Bathroom
- 2 Full Bathrooms
- Dual Flush Toilets
- Bathtub with Shower
- Walk-in Shower
Laundry
- Laundry on main level
- Electric Dryer
- Washer
Parking
- 2 Open Parking Spaces
- Parking Lot
- Off-Street Parking
- 1 Assigned Parking Space
- Unassigned Parking
Accessible Home Design
- Grab Bars
- No Interior Steps
- Level Entry For Accessibility
Schools
- Rachel Carson Elementary School
- Lakelands Park Middle School
- Quince Orchard High School
Utilities
- Forced Air Heating and Cooling System
- Underground Utilities
- Electric Water Heater
- Phone Available
- Cable TV Available
Listing and Financial Details
- Assessor Parcel Number 160903037334
Community Details
Overview
- Association fees include common area maintenance, exterior building maintenance, management, pool(s), recreation facility, reserve funds, trash
- Kentlands Citizens Assembly HOA, Phone Number (703) 631-7200
- Low-Rise Condominium
- Kentlands View Condominium Condos, Phone Number (301) 640-8600
- Kentlands View C Community
- Kentlands View Subdivision
- Property Manager
Amenities
- Common Area
Recreation
- Tennis Courts
- Community Basketball Court
- Community Playground
- Community Pool
Pet Policy
- Pets Allowed
Security
- Carbon Monoxide Detectors
- Fire and Smoke Detector
- Fire Sprinkler System
Ownership History
Purchase Details
Home Financials for this Owner
Home Financials are based on the most recent Mortgage that was taken out on this home.Purchase Details
Home Financials for this Owner
Home Financials are based on the most recent Mortgage that was taken out on this home.Purchase Details
Home Financials for this Owner
Home Financials are based on the most recent Mortgage that was taken out on this home.Purchase Details
Home Financials for this Owner
Home Financials are based on the most recent Mortgage that was taken out on this home.Purchase Details
Purchase Details
Home Financials for this Owner
Home Financials are based on the most recent Mortgage that was taken out on this home.Purchase Details
Home Financials for this Owner
Home Financials are based on the most recent Mortgage that was taken out on this home.Purchase Details
Purchase Details
Similar Homes in Gaithersburg, MD
Home Values in the Area
Average Home Value in this Area
Purchase History
| Date | Buyer | Sale Price | Title Company |
|---|---|---|---|
| Motamedi Kevin S | $125,654 | Capitol Title | |
| Motamedi Kevin Motamedi Ladan | $305,000 | Accommodation | |
| Mcelfatrick George C | $278,000 | None Available | |
| Wong Lorraine | $280,000 | Brennan Title Company Nation | |
| Stone Financing Llc | $280,000 | Brennan Title Company | |
| Mueda Mark A | $325,000 | -- | |
| Mueda Mark A | $325,000 | -- | |
| Poulin David C | $150,000 | -- | |
| Hunter W L | $141,344 | -- |
Mortgage History
| Date | Status | Borrower | Loan Amount |
|---|---|---|---|
| Open | Motamedi Kevin S | $185,000 | |
| Previous Owner | Motamedi Kevin Motamedi Ladan | $213,500 | |
| Previous Owner | Mueda Mark A | $65,000 | |
| Previous Owner | Mueda Mark A | $260,000 | |
| Previous Owner | Mueda Mark A | $260,000 |
Property History
| Date | Event | Price | Change | Sq Ft Price |
|---|---|---|---|---|
| 03/27/2020 03/27/20 | Sold | $305,000 | 0.0% | $246 / Sq Ft |
| 03/04/2020 03/04/20 | Pending | -- | -- | -- |
| 02/27/2020 02/27/20 | For Sale | $305,000 | +9.7% | $246 / Sq Ft |
| 11/30/2016 11/30/16 | Sold | $278,000 | -1.8% | $224 / Sq Ft |
| 10/31/2016 10/31/16 | Pending | -- | -- | -- |
| 10/14/2016 10/14/16 | For Sale | $283,000 | +1.8% | $228 / Sq Ft |
| 10/08/2016 10/08/16 | Off Market | $278,000 | -- | -- |
| 09/22/2016 09/22/16 | For Sale | $283,000 | +1.8% | $228 / Sq Ft |
| 09/19/2016 09/19/16 | Off Market | $278,000 | -- | -- |
| 09/12/2016 09/12/16 | Price Changed | $283,000 | -1.7% | $228 / Sq Ft |
| 08/17/2016 08/17/16 | For Sale | $288,000 | 0.0% | $232 / Sq Ft |
| 10/07/2013 10/07/13 | Rented | $1,850 | 0.0% | -- |
| 09/22/2013 09/22/13 | Under Contract | -- | -- | -- |
| 09/06/2013 09/06/13 | For Rent | $1,850 | 0.0% | -- |
| 06/17/2013 06/17/13 | Rented | $1,850 | -5.1% | -- |
| 06/16/2013 06/16/13 | Under Contract | -- | -- | -- |
| 05/16/2013 05/16/13 | For Rent | $1,950 | 0.0% | -- |
| 04/05/2013 04/05/13 | Sold | $280,000 | +1.8% | $226 / Sq Ft |
| 03/12/2013 03/12/13 | Pending | -- | -- | -- |
| 03/06/2013 03/06/13 | For Sale | $275,000 | -- | $222 / Sq Ft |
Tax History Compared to Growth
Tax History
| Year | Tax Paid | Tax Assessment Tax Assessment Total Assessment is a certain percentage of the fair market value that is determined by local assessors to be the total taxable value of land and additions on the property. | Land | Improvement |
|---|---|---|---|---|
| 2024 | $4,162 | $311,667 | $0 | $0 |
| 2023 | $0 | $290,000 | $87,000 | $203,000 |
| 2022 | $3,715 | $286,667 | $0 | $0 |
| 2021 | $3,689 | $283,333 | $0 | $0 |
| 2020 | $3,635 | $280,000 | $84,000 | $196,000 |
| 2019 | $5,909 | $280,000 | $84,000 | $196,000 |
| 2018 | $3,564 | $280,000 | $84,000 | $196,000 |
| 2017 | $3,737 | $285,000 | $0 | $0 |
| 2016 | $3,112 | $270,000 | $0 | $0 |
| 2015 | $3,112 | $255,000 | $0 | $0 |
| 2014 | $3,112 | $240,000 | $0 | $0 |
Agents Affiliated with this Home
-
Nancy Hodges

Seller's Agent in 2020
Nancy Hodges
RE/MAX
(301) 938-5149
59 Total Sales
-

Buyer's Agent in 2020
Ruth Sachs
EXP Realty, LLC
-
Charles Niu

Seller's Agent in 2016
Charles Niu
Independent Realty, Inc
(240) 426-7937
8 Total Sales
-
Rebecca Lewis

Seller's Agent in 2013
Rebecca Lewis
Coldwell Banker Realty
(240) 603-8418
3 in this area
63 Total Sales
-
Seema Rodriguez

Seller's Agent in 2013
Seema Rodriguez
RE/MAX
(301) 922-1770
104 Total Sales
Map
Source: Bright MLS
MLS Number: MDMC696228
APN: 09-03037334
- 12125 Pawnee Dr
- 147 Little Quarry Rd
- 56 Orchard Dr
- 124 Kendrick Place Unit 18
- 152 Thurgood St
- 207 Tschiffely Square Rd
- 16500 Sioux Ln
- 16012 Howard Landing Dr
- 16608 Sioux Ln
- 58 Garden Meadow Place
- 29 Green Dome Place
- 54 Garden Meadow Place
- 41 Green Dome Place
- 7 Booth St Unit 205
- 15724 Cherry Blossom Ln
- 133 Quince Meadow Ave
- 217 Hart Rd
- 15711 Cherry Blossom Ln
- 302 Johnson Meadow St
- 23 Arch Place Unit 475
- 402 Ridgepoint Place Unit 16
- 402 Ridgepoint Place Unit 36
- 402 Ridgepoint Place Unit 18
- 402 Ridgepoint Place Unit 26
- 402 Ridgepoint Place Unit 38
- 402 Ridgepoint Place Unit 28
- 404 Ridgepoint Place Unit 12
- 404 Ridgepoint Place Unit 14
- 404 Ridgepoint Place Unit 24
- 404 Ridgepoint Place Unit 32
- 404 Ridgepoint Place Unit 22
- 404 Ridgepoint Place Unit 34
- 304 Ridgepoint Place Unit 32
- 304 Ridgepoint Place Unit 34
- 304 Ridgepoint Place
- 304 Ridgepoint Place Unit 12
- 304 Ridgepoint Place Unit 22
- 304 Ridgepoint Place Unit 14
- 304 Ridgepoint Place
- 304 Ridgepoint Place Unit 24
