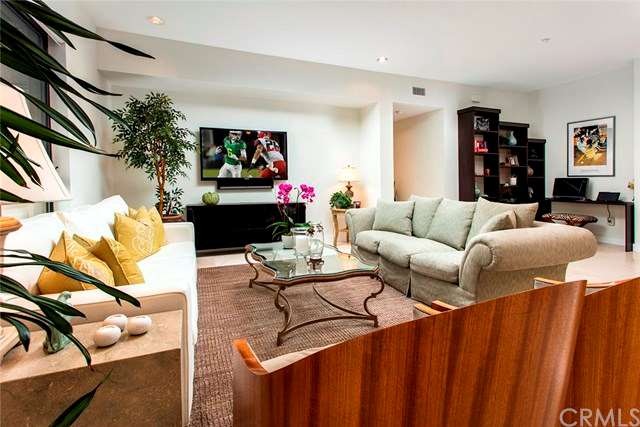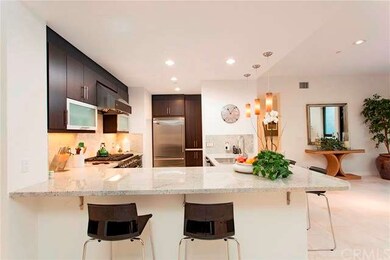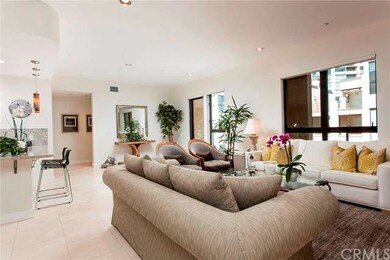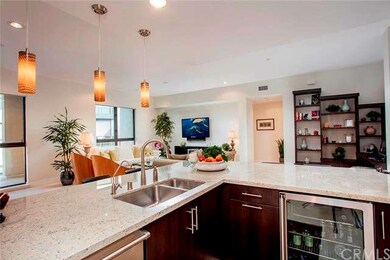
The Lennox 402 Rockefeller Unit 311 Irvine, CA 92612
University Park and Town Center NeighborhoodHighlights
- Fitness Center
- Filtered Pool
- Open Floorplan
- 24-Hour Security
- Primary Bedroom Suite
- Clubhouse
About This Home
As of June 2016Stunning Luxury flat located on the third floor in the prestigious Lennox building at Central Park West, Irvine. This contemporary home is immaculate. Featuring custom honed limestone floors, designer carpet, custom window treatments, recessed lighting, high ceilings, dual master suites, three large bathrooms with polished limestone countertops, built in office space and over-sized closets by California Closet. The chef's kitchen offers a large island, white cashmere slab-granite countertops and stainless steel Viking appliances including a Viking wine cooler. The wide open floor plan accents the alluring courtyard and community views. One of the most notable features is that all 2081 square feet of living space is situated on one level. This striking property offers the optimal indoor/outdoor living experience featuring a large deck off of the main living area for al fresco dining. The Lennox offers 5-star Ambassador service 7 days a week. The world class amenities at Central Park West include a resort-style saline pool and spa, an 8000 square foot gym and fitness facilities and a community event center. Live, work and play in what has become the hottest lifestyle location in Orange County.
Property Details
Home Type
- Condominium
Est. Annual Taxes
- $14,839
Year Built
- Built in 2012
Lot Details
- End Unit
- Two or More Common Walls
HOA Fees
Parking
- 2 Car Garage
- Parking Available
Home Design
- Contemporary Architecture
- Modern Architecture
Interior Spaces
- 2,081 Sq Ft Home
- Open Floorplan
- Built-In Features
- High Ceiling
- Ceiling Fan
- Recessed Lighting
- Double Pane Windows
- Low Emissivity Windows
- Custom Window Coverings
- Window Screens
- Formal Entry
- Great Room
- Family Room Off Kitchen
- Living Room with Attached Deck
- L-Shaped Dining Room
- Home Office
- Utility Room
- Courtyard Views
- Closed Circuit Camera
Kitchen
- Open to Family Room
- Breakfast Bar
- Self-Cleaning Convection Oven
- Gas Oven
- Six Burner Stove
- Gas Cooktop
- Free-Standing Range
- Range Hood
- Microwave
- Freezer
- Ice Maker
- Water Line To Refrigerator
- Dishwasher
- Kitchen Island
- Granite Countertops
- Disposal
Flooring
- Carpet
- Stone
Bedrooms and Bathrooms
- 2 Bedrooms
- Primary Bedroom on Main
- Primary Bedroom Suite
- Double Master Bedroom
- Walk-In Closet
Laundry
- Laundry Room
- 220 Volts In Laundry
- Washer and Gas Dryer Hookup
Eco-Friendly Details
- ENERGY STAR Qualified Equipment for Heating
Pool
- Filtered Pool
- Heated In Ground Pool
- Heated Spa
- In Ground Spa
- Saltwater Pool
- Fence Around Pool
- Permits For Spa
- Permits for Pool
Outdoor Features
- Slab Porch or Patio
- Exterior Lighting
Location
- Property is near a clubhouse
- Property is near a park
- Urban Location
Utilities
- High Efficiency Air Conditioning
- Forced Air Heating and Cooling System
- High Efficiency Heating System
- Vented Exhaust Fan
- Underground Utilities
- High-Efficiency Water Heater
Listing and Financial Details
- Tax Lot 15
- Tax Tract Number 16590
- Assessor Parcel Number 93024150
Community Details
Overview
- 72 Units
- Built by Lennar Homes
Amenities
- Outdoor Cooking Area
- Community Barbecue Grill
- Picnic Area
- Clubhouse
- Banquet Facilities
- Meeting Room
- Recreation Room
Recreation
- Sport Court
- Fitness Center
- Community Spa
Pet Policy
- Pet Restriction
Security
- 24-Hour Security
- Resident Manager or Management On Site
- Card or Code Access
- Carbon Monoxide Detectors
- Fire and Smoke Detector
- Fire Sprinkler System
Ownership History
Purchase Details
Home Financials for this Owner
Home Financials are based on the most recent Mortgage that was taken out on this home.Purchase Details
Home Financials for this Owner
Home Financials are based on the most recent Mortgage that was taken out on this home.Purchase Details
Home Financials for this Owner
Home Financials are based on the most recent Mortgage that was taken out on this home.Purchase Details
Home Financials for this Owner
Home Financials are based on the most recent Mortgage that was taken out on this home.Similar Homes in Irvine, CA
Home Values in the Area
Average Home Value in this Area
Purchase History
| Date | Type | Sale Price | Title Company |
|---|---|---|---|
| Grant Deed | $1,000,000 | Fidelity National Title | |
| Interfamily Deed Transfer | -- | None Available | |
| Interfamily Deed Transfer | -- | North American Title Co Inc | |
| Grant Deed | $777,000 | North American Title Company |
Mortgage History
| Date | Status | Loan Amount | Loan Type |
|---|---|---|---|
| Previous Owner | $250,000 | Future Advance Clause Open End Mortgage | |
| Previous Owner | $621,600 | New Conventional |
Property History
| Date | Event | Price | Change | Sq Ft Price |
|---|---|---|---|---|
| 07/24/2016 07/24/16 | Rented | $4,050 | -3.5% | -- |
| 07/03/2016 07/03/16 | For Rent | $4,195 | 0.0% | -- |
| 06/28/2016 06/28/16 | Sold | $1,000,000 | -3.8% | $481 / Sq Ft |
| 05/19/2016 05/19/16 | Pending | -- | -- | -- |
| 04/15/2016 04/15/16 | Price Changed | $1,039,000 | -4.6% | $499 / Sq Ft |
| 01/22/2016 01/22/16 | For Sale | $1,089,000 | +40.2% | $523 / Sq Ft |
| 06/27/2014 06/27/14 | Sold | $777,000 | 0.0% | $373 / Sq Ft |
| 04/11/2014 04/11/14 | Pending | -- | -- | -- |
| 01/01/2014 01/01/14 | For Sale | $777,000 | -- | $373 / Sq Ft |
Tax History Compared to Growth
Tax History
| Year | Tax Paid | Tax Assessment Tax Assessment Total Assessment is a certain percentage of the fair market value that is determined by local assessors to be the total taxable value of land and additions on the property. | Land | Improvement |
|---|---|---|---|---|
| 2025 | $14,839 | $1,183,794 | $706,875 | $476,919 |
| 2024 | $14,839 | $1,160,583 | $693,015 | $467,568 |
| 2023 | $14,526 | $1,137,827 | $679,427 | $458,400 |
| 2022 | $14,620 | $1,115,517 | $666,105 | $449,412 |
| 2021 | $14,321 | $1,093,645 | $653,045 | $440,600 |
| 2020 | $15,003 | $1,082,432 | $646,349 | $436,083 |
| 2019 | $14,727 | $1,061,208 | $633,675 | $427,533 |
| 2018 | $15,043 | $1,040,400 | $621,250 | $419,150 |
| 2017 | $15,066 | $1,020,000 | $609,068 | $410,932 |
| 2016 | $12,791 | $804,609 | $383,569 | $421,040 |
| 2015 | $12,612 | $792,524 | $377,808 | $414,716 |
| 2014 | $10,700 | $615,598 | $199,466 | $416,132 |
Agents Affiliated with this Home
-
Jason Risley

Seller's Agent in 2016
Jason Risley
Regency Real Estate Brokers
(949) 929-1575
62 Total Sales
-
Jeffrey Caughren

Seller's Agent in 2016
Jeffrey Caughren
Compass
(714) 797-6151
53 in this area
71 Total Sales
-
L
Seller's Agent in 2014
Leslie Barnes
Leslie Neil Barnes
About The Lennox
Map
Source: California Regional Multiple Listing Service (CRMLS)
MLS Number: NP16013951
APN: 930-241-50
- 402 Rockefeller Unit 203
- 402 Rockefeller Unit 118
- 53 Gramercy
- 85 Lennox
- 1406 Nolita
- 2536 Nolita
- 21 Gramercy Unit 418
- 21 Gramercy Unit 313
- 21 Gramercy Unit 421
- 4209 Rivington
- 1109 Rivington
- 1507 Rivington
- 1509 Rivington
- 1702 Rivington
- 1703 Rivington
- 187 Bowery
- 3311 Rivington
- 3502 Rivington
- 3100 Rivington
- 3131 Michelson Dr Unit 1402






